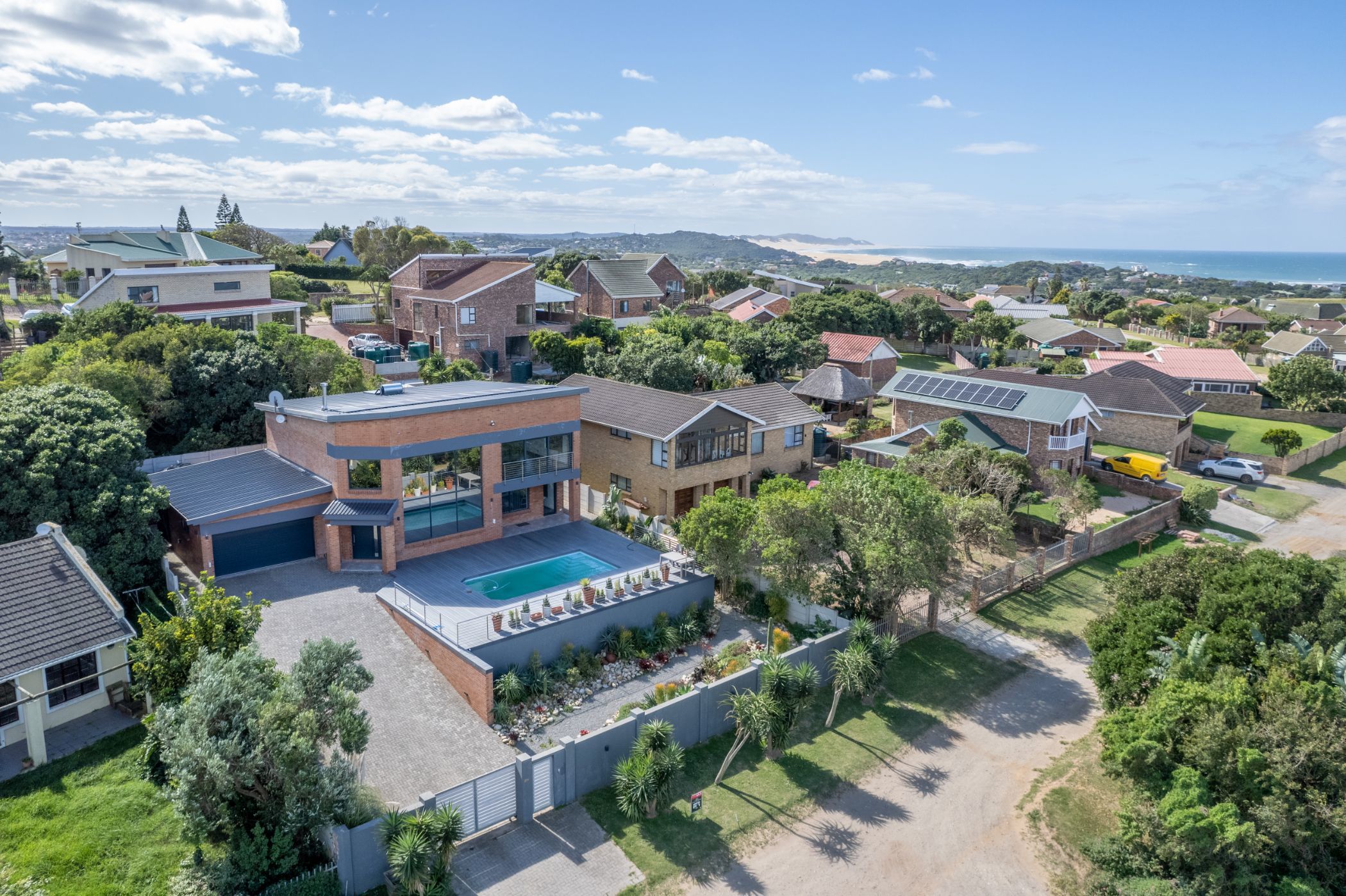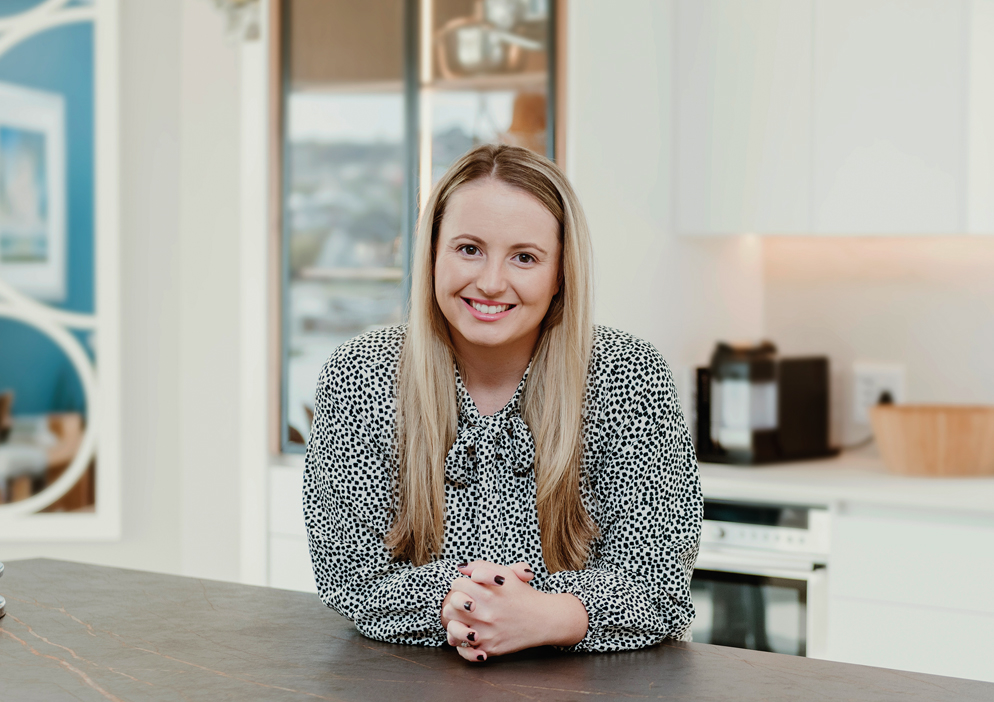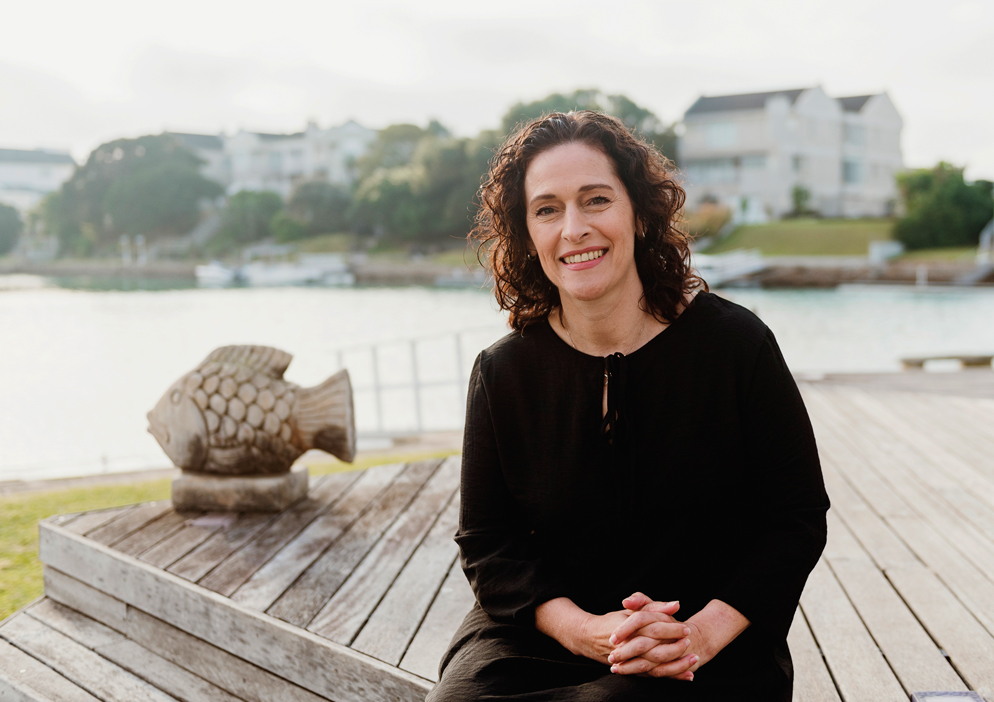Double-storey house for sale in Forest Downs

Designer Home with Ocean Views
Exclusive Mandate. Located in Port Alfred's Forest Downs suburb, with views of the Indian Ocean and the Royal Port Alfred Golf Course on your doorstep, this upmarket double-storey home boasts immaculate interiors and effortless entertainment.
Constructed in 2018, this home presents open-plan interior living with double-volume features and a designer kitchen. Floor-to-ceiling windows promote a generous flow of natural light and overlook an expansive wooden deck with a swimming pool and garden access. This is the perfect spot to entertain and enjoy scenic views of the ocean and hillscape.
Ground floor living comprises spacious lounge, dining, and kitchen areas, with a separate scullery, double garaging, and a guest cloakroom. There are also two well-sized bedrooms; both fitted with BIC, on this level, that enjoy shared access to a guest bathroom.
An exquisite floating staircase takes you up to first-floor living. Here you will find a comfortable lounge area and a passageway to the master bedroom. Presenting stunning views, a walk-in-dressing room, and a full en-suite bathroom, the master bedroom is both spacious and private. Open up the sliding doors, and enjoy the fresh ocean breeze, orange sunsets to the West, and picture-perfect coastal views.
Valuable features in this home include a wood-burning fireplace, a gas hob in the kitchen with an eye-level oven, sufficient rainwater storage connected to the property, a full solar-powered inverter system, and a full alarm system with electronic beams. In addition, the property is also fully enclosed with automated gate access.
Move-in-ready and priced to sell. Get in touch to find out more or set up a viewing appointment.
Listing details
Rooms
- 3 Bedrooms
- Main Bedroom
- Main bedroom with en-suite bathroom, blinds, ceiling fan, stacking doors, tiled floors, under floor heating, walk-in closet and walk-in dressing room
- Bedroom 2
- Bedroom with blinds, built-in cupboards, ceiling fan, tiled floors and under floor heating
- Bedroom 3
- Bedroom with blinds, built-in cupboards, ceiling fan, patio, tiled floors and under floor heating
- 3 Bathrooms
- Bathroom 1
- Bathroom with bath, double basin, shower, tiled floors, toilet and under floor heating
- Bathroom 2
- Bathroom with basin, shower, tiled floors, toilet and under floor heating
- Bathroom 3
- Bathroom with basin, tiled floors, toilet and under floor heating
- Other rooms
- Dining Room
- Open plan dining room with double volume, fireplace, tiled floors and under floor heating
- Family/TV Room
- Open plan family/tv room with double volume, patio, tiled floors and under floor heating
- Kitchen
- Open plan kitchen with breakfast bar, centre island, extractor fan, gas hob, melamine finishes, quartz tops, tiled floors and under floor heating
- Formal Lounge
- Open plan formal lounge with ceiling fan, chandelier, staircase, tiled floors and under floor heating
- Scullery
- Scullery with blinds, dish-wash machine connection, melamine finishes, pantry, quartz tops, tiled floors, tumble dryer connection and under floor heating

