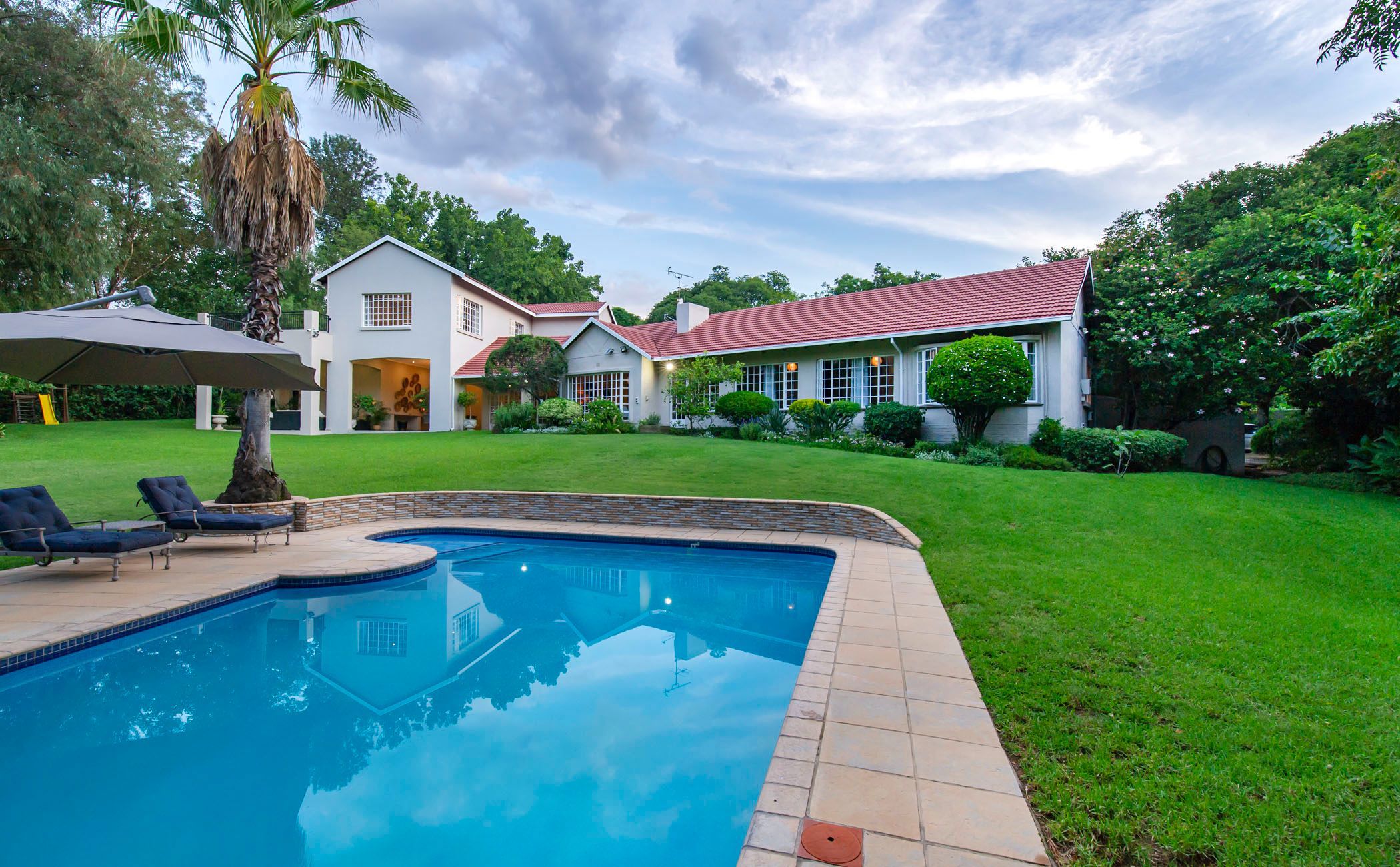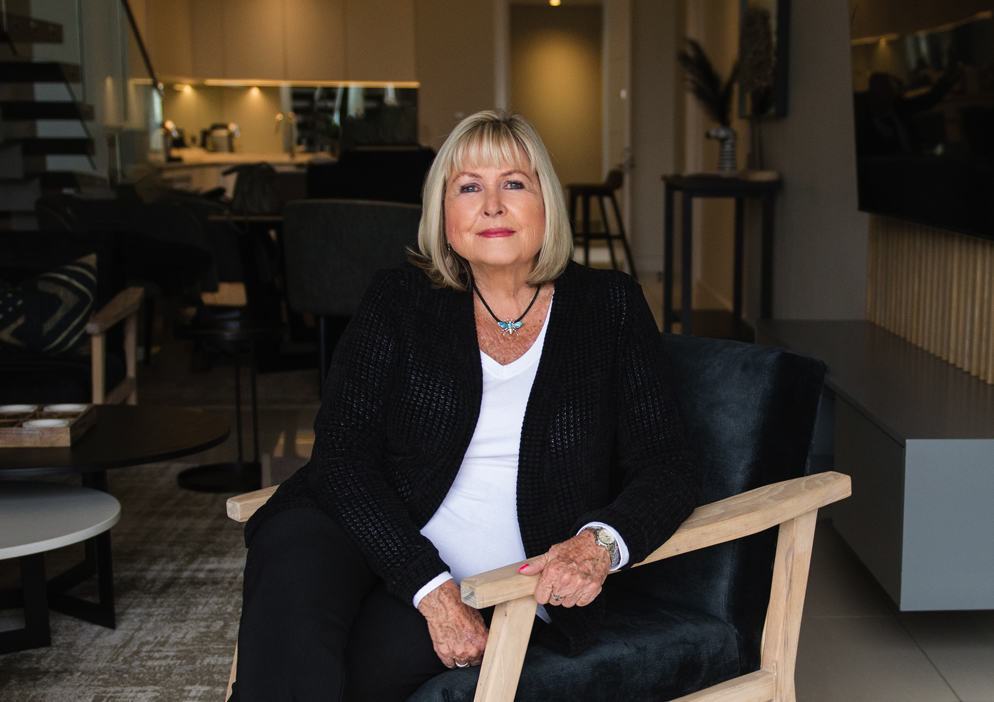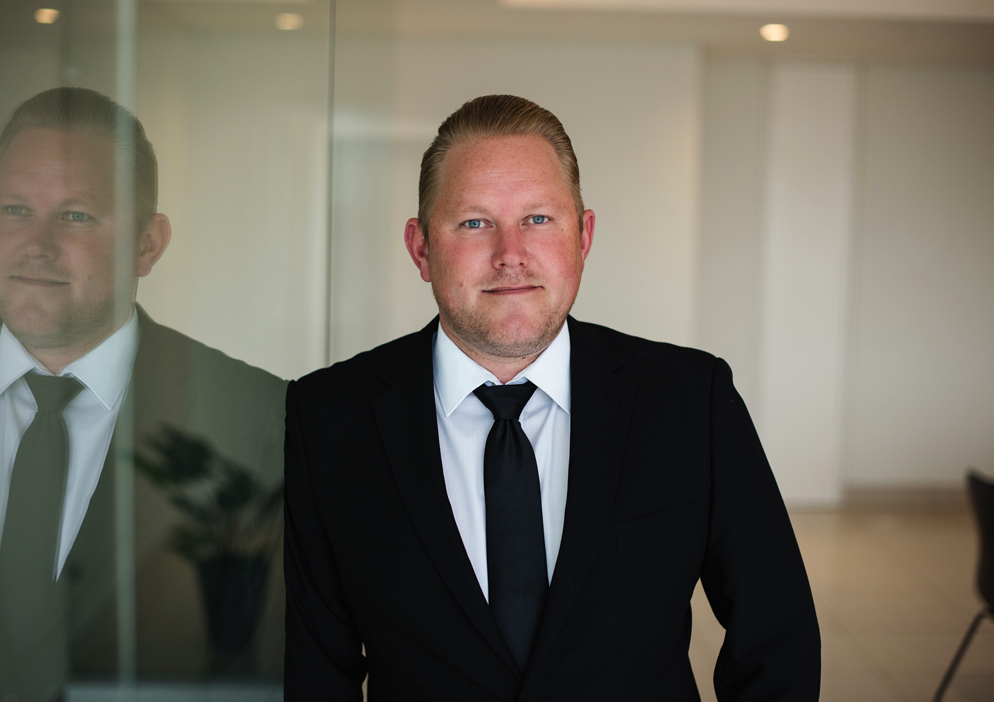Double-storey house for sale in Edenburg, Rivonia

A Perfect Fusion of Modern Elegance and Classic Charm – The Ideal Family and Entertainer’s Retreat
Step into a home that effortlessly blends contemporary comfort with timeless character. This beautifully designed open-plan residence offers a warm, inviting atmosphere that caters perfectly to large families and those who love to entertain.
The heart of the home is a series of ultra-spacious living areas that flow seamlessly onto an expansive, covered patio—perfect for year-round gatherings. Overlooking a lush, tree-filled garden and a generously sized heated pool, this outdoor space is a sanctuary for relaxation and fun.
Inside, the stylish open-plan kitchen is a chef's dream, featuring sleek granite countertops and elegant laminate flooring. It flows naturally into the dining area and lounge, all opening out to a covered verandah that blurs the lines between indoor and outdoor living.
Accommodation is abundant, with four generously sized bedrooms. The luxurious main suite is a private oasis, complete with its own sitting room, walk-in dressing room, and opulent bathroom. Step outside to your exclusive terrace and enjoy tranquil mornings or peaceful evenings in solitude.
A large, multi-functional playroom or music room with classic parquet flooring offers space for creativity and leisure. There's also a beautifully appointed guest bathroom and a spacious home office/study that enjoys peaceful garden views—perfect for working from home.
Additional features include a fully equipped staff suite with bathroom and shower, a massive walk-in linen cupboard, and ample storage throughout the home, ensuring a clutter-free lifestyle.
This property is more than just a house—it's a forever home filled with character, comfort, and space to grow.
Listing details
Rooms
- 5 Bedrooms
- Main Bedroom
- Main bedroom with en-suite bathroom, balcony, built-in cupboards, laminate wood floors and walk-in dressing room
- Bedroom 2
- Bedroom with built-in cupboards and laminate wood floors
- Bedroom 3
- Bedroom with built-in cupboards and laminate wood floors
- Bedroom 4
- Bedroom with en-suite bathroom and laminate wood floors
- Bedroom 5
- Bedroom with en-suite bathroom, built-in cupboards, laminate wood floors and walk-in dressing room
- 5 Bathrooms
- Bathroom 1
- Bathroom with basin, bath, shower and toilet
- Bathroom 2
- Bathroom with basin, bath, shower and toilet
- Bathroom 3
- Bathroom with basin, shower and toilet
- Bathroom 4
- Bathroom with basin, shower and toilet
- Bathroom 5
- Bathroom with basin, bath, shower and toilet
- Other rooms
- Dining Room
- Dining room with laminate wood floors
- Entrance Hall
- Entrance hall with parquet floors
- Kitchen
- Kitchen with electric stove, extractor fan, granite tops and pantry
- Formal Lounge
- Formal lounge with laminate wood floors
- Study
- Study with parquet floors
- Guest Cloakroom
- Music Room
- Music room with parquet floors
- Scullery


