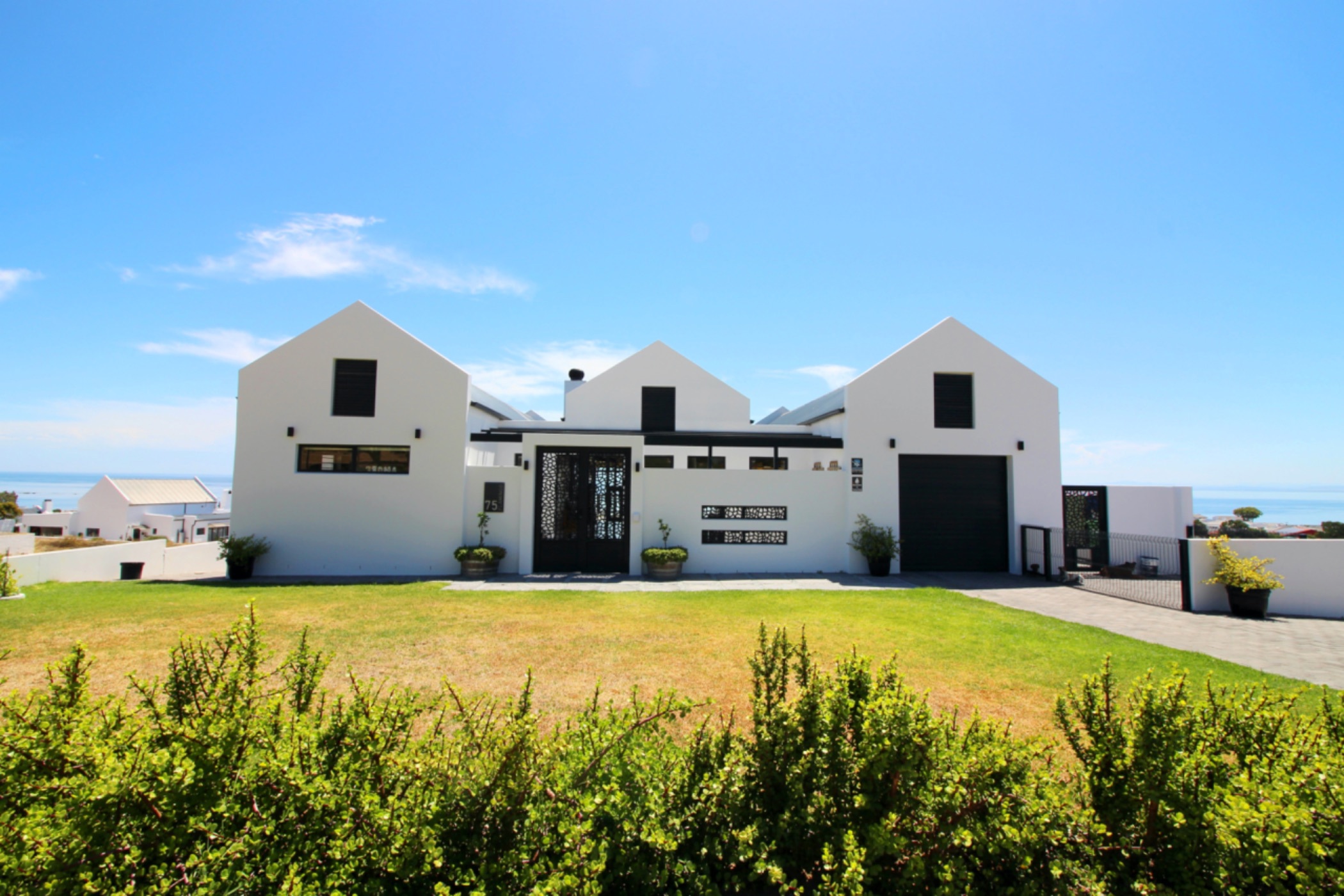Double-storey house for sale in Da Gama Bay

A beautifully crafted home offering grand living with effortless elegance
A beautifully crafted residence that combines grand scale with effortless comfort, this home welcomes you with expansive open spaces and a seamless flow designed for easy living. Nearly every angle reveals breathtaking ocean views, filling the interior with light and a sense of calm. Generous proportions, refined finishes, and thoughtfully designed living areas create a home that is both luxurious and warmly inviting. Spacious, serene, and perfectly positioned — this is coastal living elevated to its finest.
This property features:
• Open plan design with high ceilings and exposed beams
• Effortless co-ordination between living, dining and kitchen area
• Generously sized bedrooms offer ample space and smart functionality
• Grand master bedroom suite complete with walk-in closet and full en-suite bathroom
• Bar area with stacking doors, allowing it to be closed off from the main living area
• Spacious scullery and pantry adjacent to kitchen
• Spectacular ocean views from every angle
• Complete downstairs guest suite
In addition this property features:
• Water wise - 3 x 10 000L water tanks and grey water filtration system housed on lower level
• 2 solar geysers
• 3.5 kVa inverter with lithium batteries
• Separate entrance to guest suite
• Extra large double garage on lower level with workshop
• Single garage on upper level
This property is perfect for a permanent family home or holiday retreat by the ocean. Whether looking to recharge or live relaxed, this magnificent home provides unparalleled comfort with smart design geared toward luxury living.
Contact Donna-Lee for more information or to view your dream coastal villa.
Listing details
Rooms
- 4 Bedrooms
- Main Bedroom
- Main bedroom with en-suite bathroom, built-in cupboards, ceiling fan, tiled floors and walk-in closet
- Bedroom 2
- Bedroom with built-in cupboards, ceiling fan and tiled floors
- Bedroom 3
- Bedroom with built-in cupboards, ceiling fan and tiled floors
- Bedroom 4
- Bedroom with en-suite bathroom, built-in cupboards and tiled floors
- 4 Bathrooms
- Bathroom 1
- Bathroom with bath, double basin, shower, tiled floors and toilet
- Bathroom 2
- Bathroom with bath, double basin and toilet
- Bathroom 3
- Bathroom with basin, bath, shower and toilet
- Bathroom 4
- Bathroom with basin and toilet
- Other rooms
- Dining Room
- Open plan dining room with stacking doors and tiled floors
- Entrance Hall
- Entrance hall with tiled floors
- Family/TV Room
- Open plan family/tv room with double volume, patio, stacking doors and tiled floors
- Kitchen
- Kitchen with caesar stone finishes, centre island, oven and hob and tiled floors
- Living Room
- Living room with kitchenette and tiled floors
- Entertainment Room
- Entertainment room with stacking doors and tiled floors
- Indoor Braai Area
- Open plan indoor braai area with combustion fireplace, double volume, tiled floors and wood braai
- Laundry
- Laundry with caesar stone tops, tiled floors, tumble dryer connection and washing machine connection
- Office
- Office with tiled floors
- Scullery
- Scullery with caesar stone finishes, dish-wash machine connection, high ceilings and tiled floors
