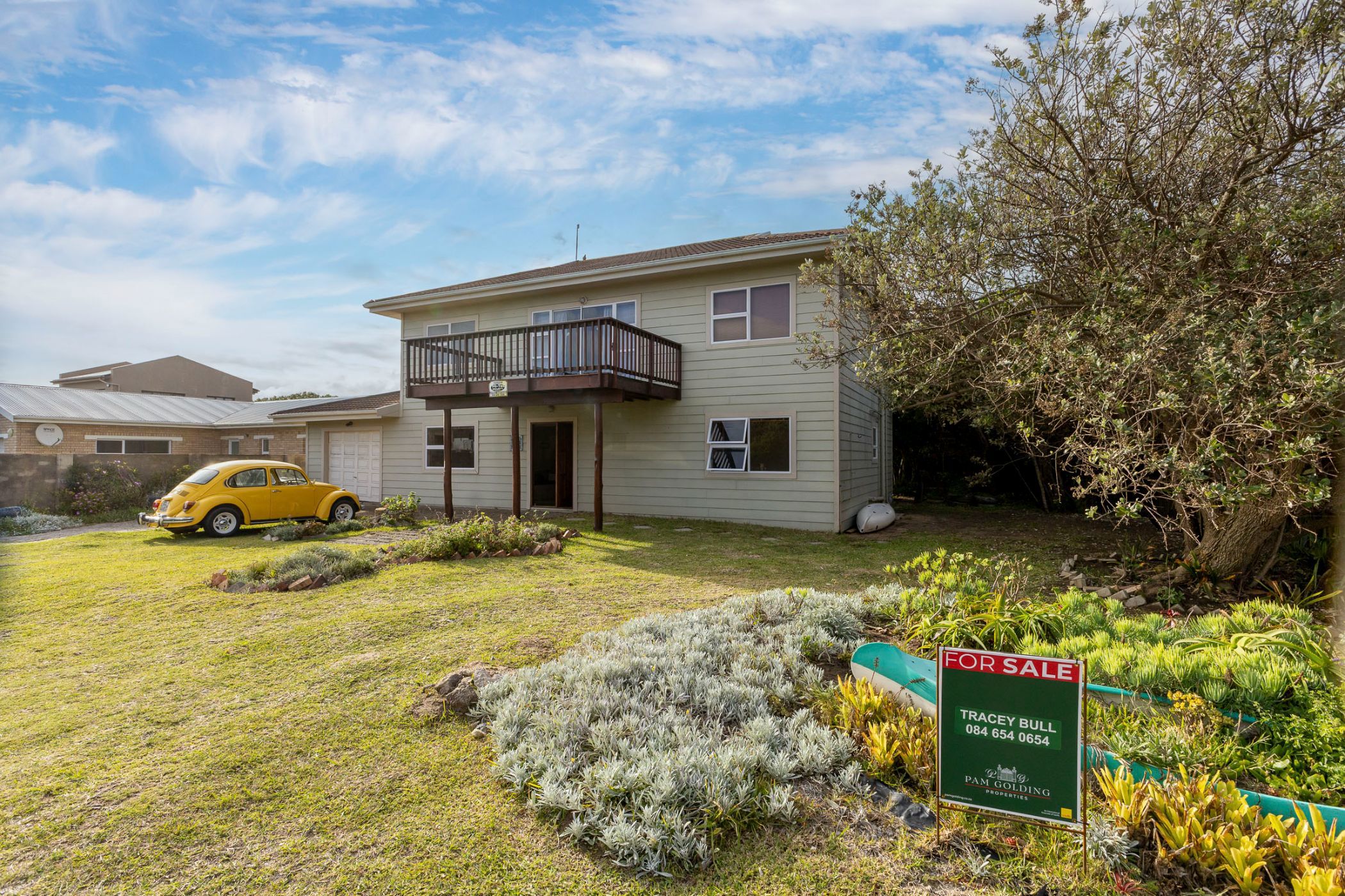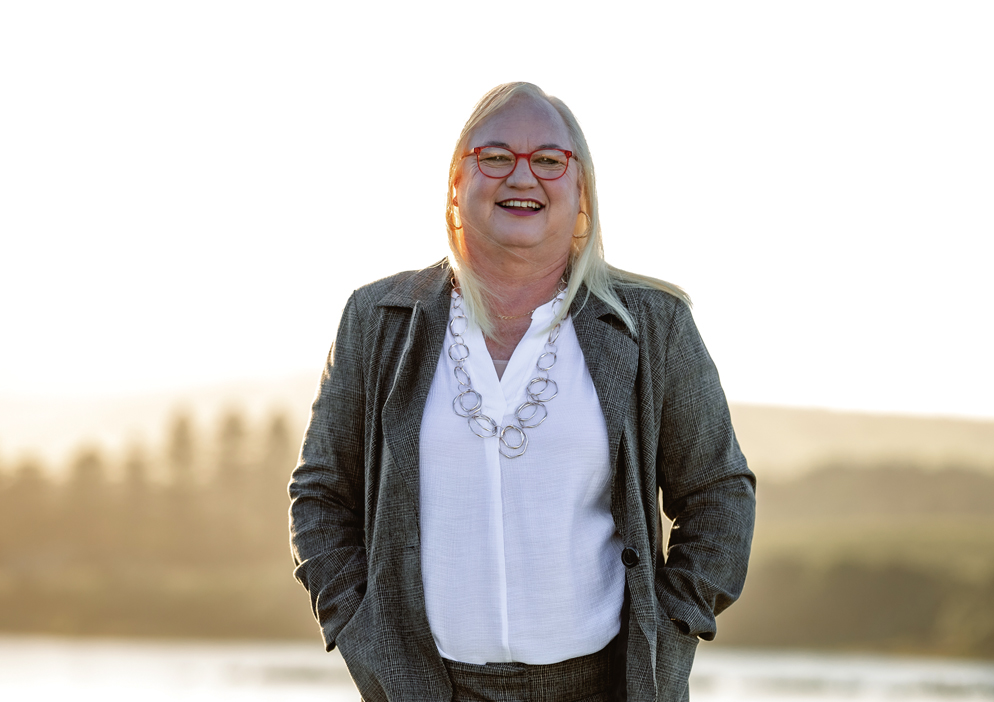Double-storey house for sale in Cannon Rocks

R2,590,000
5 bedrooms3 bathrooms1 garageBuilding 268 m² (on 815 m² Erf)Energy supplies: EskomWater supplies: Council Supply and Other
Rates and Taxes:
R1,660 per month
Across the road from the beach
A double-story, 5-bedroom home located just across the road from the beach, ideal for family gatherings. The sheltered braai area in the back garden sets the scene for relaxed afternoon sundowners under shady trees after a sun-soaked day at the beach.
The property includes a garage to store a boat, trailer, and beach umbrellas, with ample off-street parking for visitors to drop by easily.
Downstairs features two bedrooms, a shared bathroom, and a spacious family room, while upstairs offers a traditional layout with three bedrooms, two bathrooms, and an open-plan lounge, dining, and kitchen area.
Contact resident agent Tracey Bull to arrange your viewing of this Cannon Rocks holiday home today.
Listing details
Rooms
- 5 Bedrooms
- Main Bedroom
- Main bedroom with en-suite bathroom, blinds, built-in cupboards and laminate wood floors
- Bedroom 2
- Bedroom with blinds, built-in cupboards and laminate wood floors
- Bedroom 3
- Bedroom with blinds, built-in cupboards and laminate wood floors
- Bedroom 4
- Bedroom with blinds, built-in cupboards and laminate wood floors
- Bedroom 5
- Bedroom with blinds, built-in cupboards and laminate wood floors
- 3 Bathrooms
- Bathroom 1
- Bathroom with basin, bath, blinds, shower, tiled floors and toilet
- Bathroom 2
- Bathroom with basin, bath, blinds, shower, tiled floors and toilet
- Bathroom 3
- Bathroom with basin, blinds, tiled floors and toilet
- Other rooms
- Dining Room
- Open plan dining room with curtain rails, laminate wood floors and sliding doors
- Family/TV Room
- Open plan family/tv room with ceiling fan, curtain rails, laminate wood floors, patio and sliding doors
- Kitchen
- Open plan kitchen with blinds, breakfast bar, dish-wash machine connection, extractor fan, laminate wood floors, melamine finishes and oven and hob
- Entertainment Room
- Open plan entertainment room with blinds, laminate wood floors and staircase
- Hobby Room
- Open plan hobby room with blinds, patio, staircase and wooden floors
- Laundry
- Laundry with blinds, melamine tops, tiled floors, tumble dryer connection and washing machine connection
Other features
I'm your local property expert in Cannon Rocks, South Africa
Boknes Office
304 Corner Main and Daniel Scheepers Str, Boknesstrand, 6189, Eastern CapeRegistered with the PPRA.Holder of a Business Property Practitioner FFC. Operating a Trust Account. A Franchise of Pam Golding Franchise Services (Pty) Ltd.Kenton Property Services (Pty) Ltd t/a Pam Golding Properties
Boknes Office details
