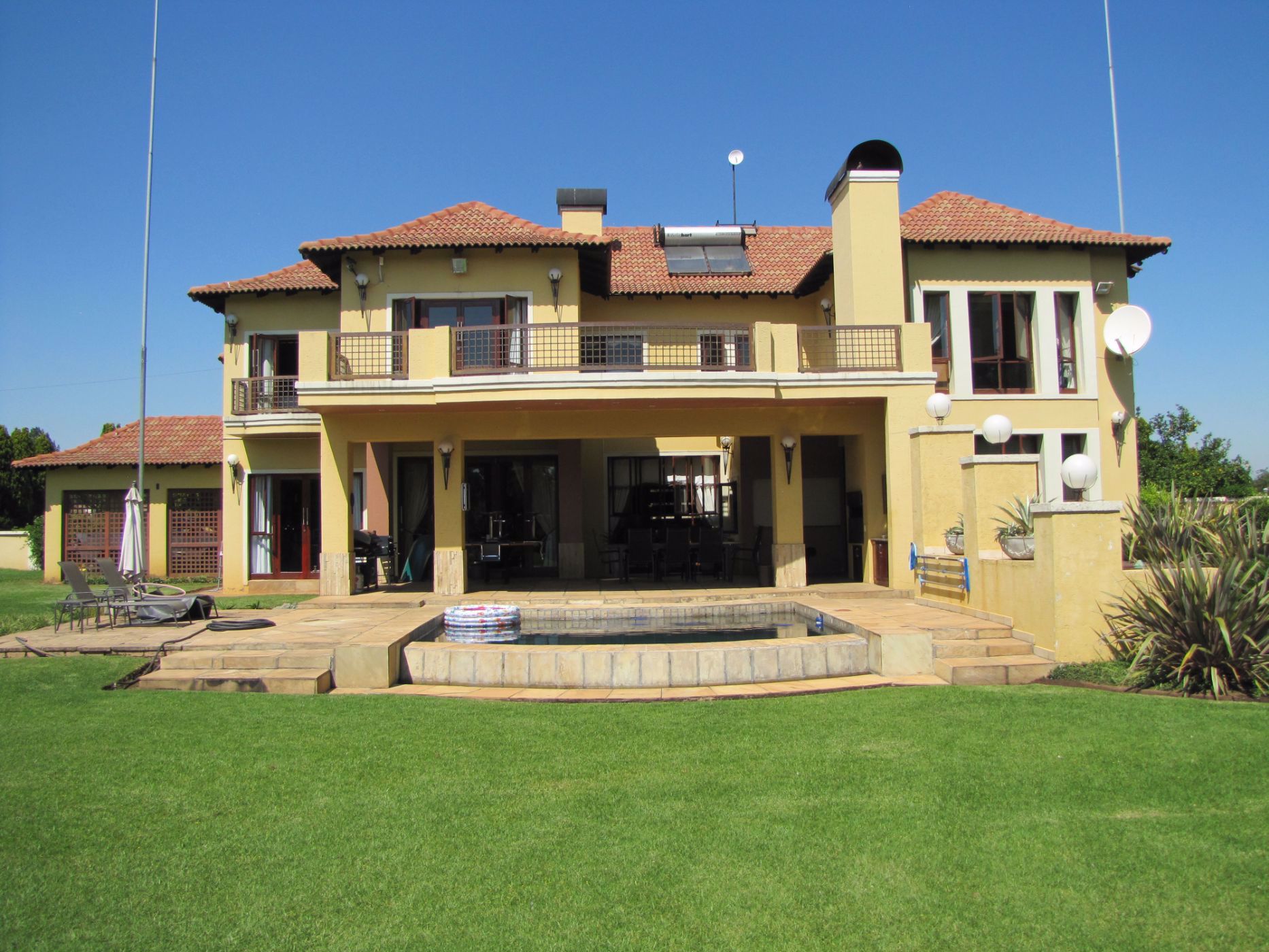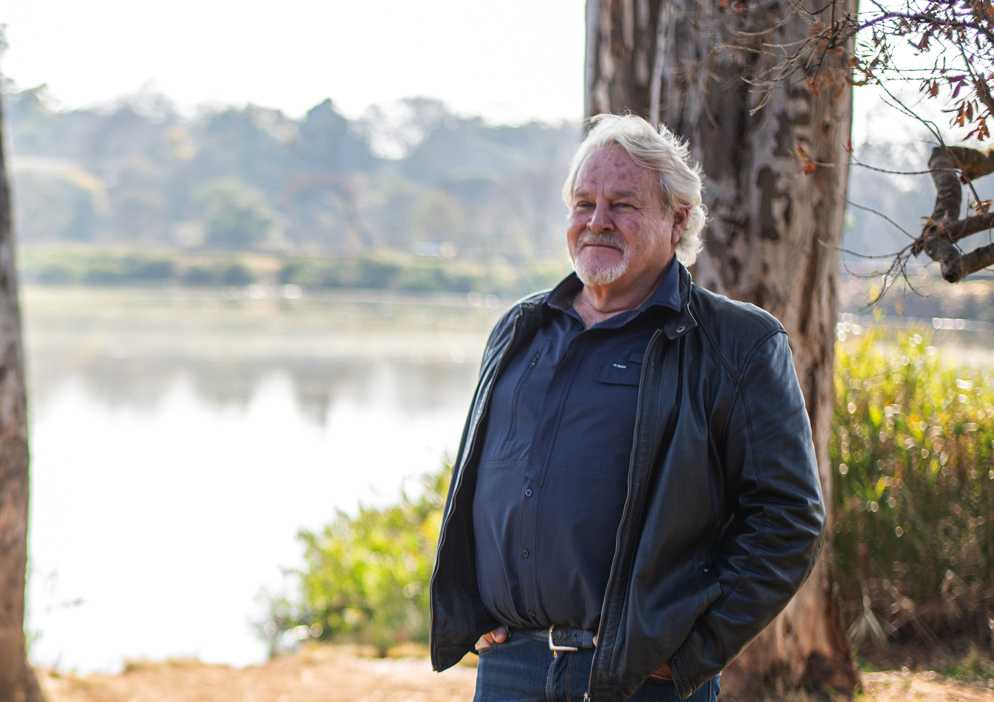Double-storey house for sale in Bronkhorstspruit

Elegant home offers unparalleled craftsmanship and exceptional amenities!
This Tuscan inspired design is truly remarkable inside and out and rests on a lot of 1.8 hectares.
Richly-appointed spaces include large gathering areas. Beyond a functional entryway space the home flows into a luminous, open- concept living, dining, and gourmet kitchen area with island (great for entertaining). Features include cherry finish cabinets, granite counter tops, walk in pantry, and laundry room.
Custom windows and doors provide plenty of natural lighting for the spacious bedrooms and access to outside balconies, gorgeous master suite with 3 additional top floor rooms for all family members or guests stay overs with their own Lounge/TV room, entertainment room currently used as a gym,
some rooms may include air-conditioning for those hot summer days, fully updated guest bathroom, study room.
On the outside you will find a large extended under cover patio for entertaining leading right off the dining area, STUNNING views of a well landscaped garden offering a resort feeling with a sparkling pool overlooking the expansive backyard. Other external features include a fully fenced backyard perfect for kids & pets, a large on site workshop and a granny flat.
You'll enjoy the patio both morning and night, so bring your coffee and wine, and make this house your home.
Wonderful opportunity!
Listing details
Rooms
- 4 Bedrooms
- Main Bedroom
- Main bedroom with en-suite bathroom, air conditioner, balcony, built-in cupboards, king bed, laminate wood floors and tiled floors
- Bedroom 2
- Bedroom with en-suite bathroom, balcony, built-in cupboards, bunk beds and laminate wood floors
- Bedroom 3
- Bedroom with en-suite bathroom, balcony, built-in cupboards, carpeted floors and king bed
- Bedroom 4
- Bedroom with balcony, built-in cupboards, carpeted floors and king bed
- 4 Bathrooms
- Bathroom 1
- Bathroom with bath, double basin, shower, tiled floors and toilet
- Bathroom 2
- Bathroom with basin, bath, tiled floors and toilet
- Bathroom 3
- Bathroom with basin, shower, tiled floors, toilet and urinal
- Bathroom 4
- Bathroom with basin, shower, tiled floors and toilet
- Other rooms
- Entrance Hall
- Entrance hall with tiled floors
- Family/TV Room
- Family/tv room with tiled floors
- Kitchen
- Kitchen with air conditioner, breakfast nook, centre island, dish-wash machine connection, gas hob, granite tops, tiled floors, tumble dryer connection, under counter oven and walk-in pantry
- Formal Lounge
- Open plan formal lounge with bar and tiled floors
- Reception Room
- Reception room with tiled floors and wood fireplace
- Study
- Study with balcony and tiled floors
- Recreation Room
- Recreation room with balcony and tiled floors
- Entertainment Room
- Entertainment room with tiled floors and wood fireplace
- Laundry
- Laundry with blinds, granite tops, tiled floors, tumble dryer connection and washing machine connection
- Storeroom
- Storeroom with concrete
