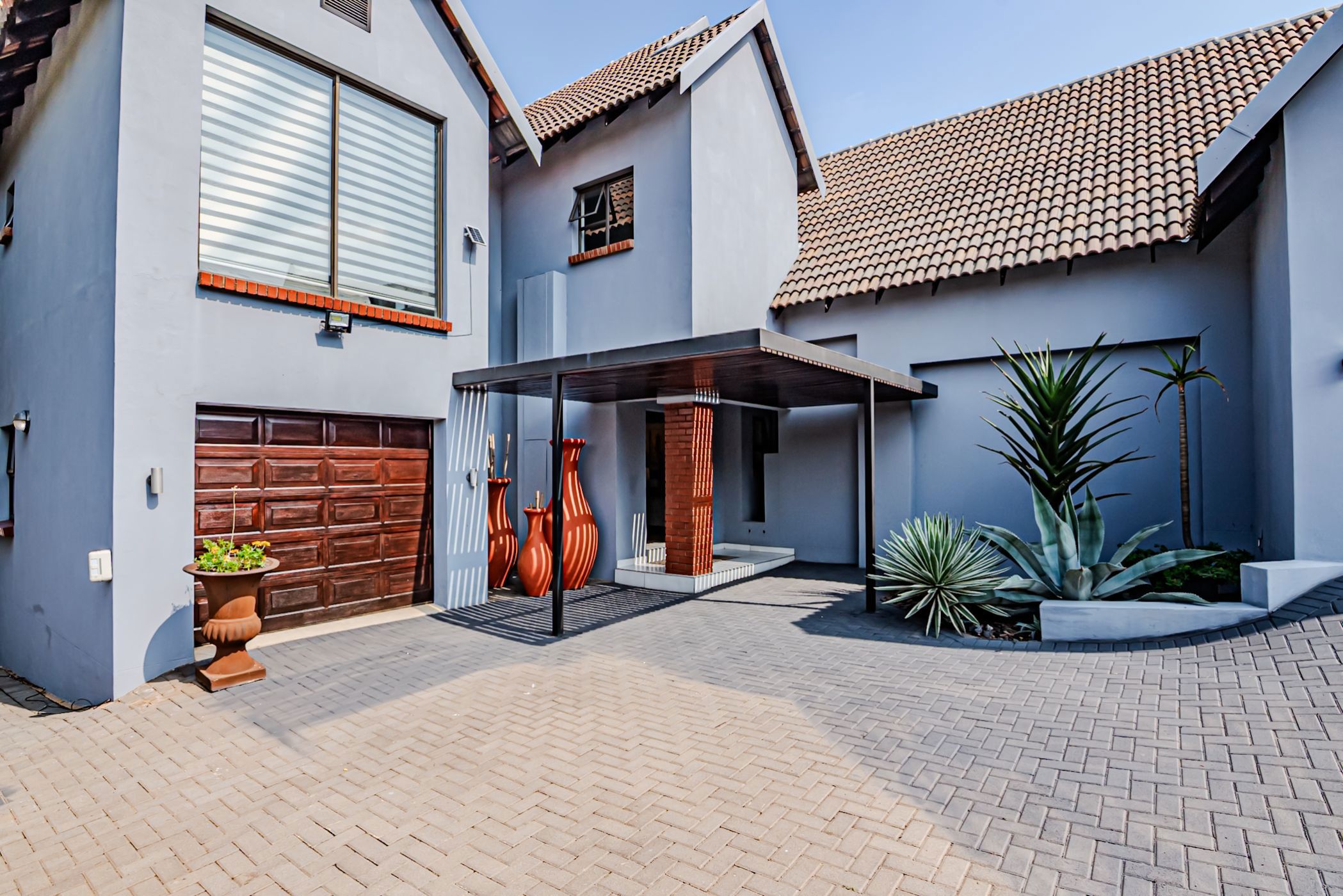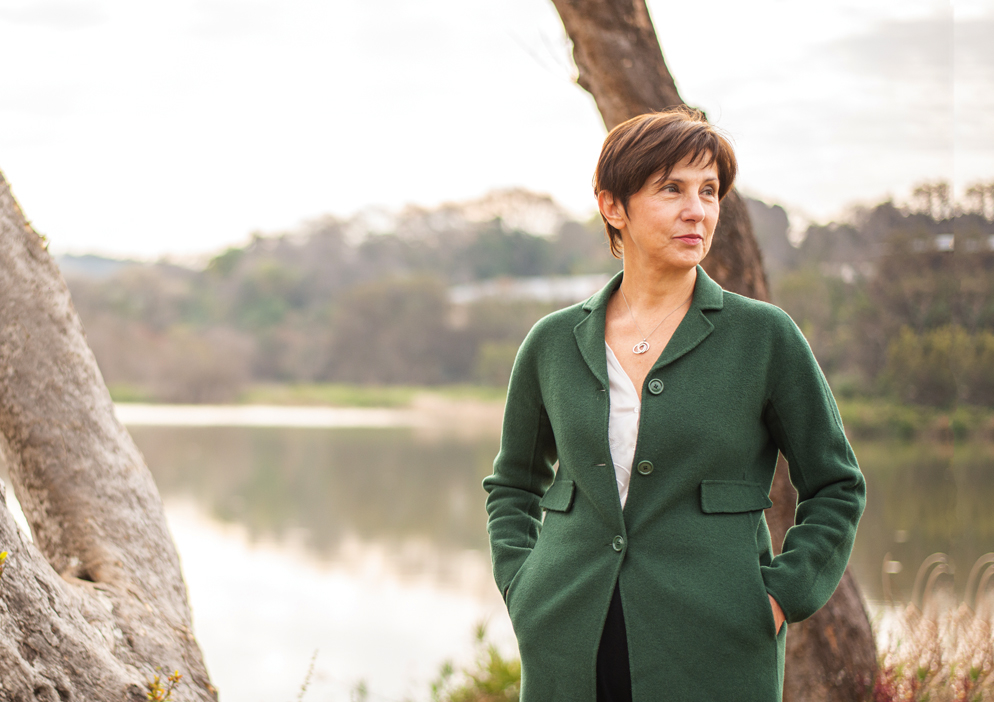Double-storey house for sale in Bronberg

4 Bedroom House for Sale in Secure Pretoria East Estate
This spacious, double story house offers very generous living and entertainment spaces with interesting interior design options for a discerning buyer. Large open plan lounge and dining spaces at ground level join seamlessly with a modern kitchen, as well as a truly spacious airconditioned family / reception room opening to the outdoor area and a swimming pool deck. The kitchen has granite tops including a breakfast counter, glass-fronted cupboards and a gas oven / stove with five burners, as well as pantry and scullery.
The ground floor also has a guest restroom, a study and a luxurious, airconditioned master bedroom with an en-suite bathroom with high-end fittings. Glass sliding doors leads from this bedroom to the garden and swimming pool.
Going upstairs there is pajama lounge with sliding doors onto a large balcony. Three spacious en-suite bedrooms, two of which have large north-facing glass walls towards the balcony, complete this level of the house.
The garden has a semi-tropical aspect and features amongst other vegetation truly magnificent tree aloes. The swimming pool deck is paved and so are all of the walking surfaces and a courtyard at the back of the house of considerable size.
The house has a bathroom for domestic workers, an outside covered storage area, two automated garages, carport and a lot of packing space in the driveway.
The Arathorn Estate is an upmarket residential development and a safe living space for its residents. The main entrance gates are full-time staffed by security guards. The Estate is in excellent proximity of several private schools, medical facilities, office parks, two commercial gyms, shopping malls, restaurants and good access roads.
Do not miss this opportunity!
Listing details
Rooms
- 4 Bedrooms
- Main Bedroom
- Main bedroom with en-suite bathroom, air conditioner, curtain rails, curtains, double volume, sliding doors, tiled floors and walk-in dressing room
- Bedroom 2
- Bedroom with en-suite bathroom, balcony, curtain rails, curtains, sliding doors, tiled floors and walk-in closet
- Bedroom 3
- Bedroom with en-suite bathroom, balcony, curtain rails, curtains, tiled floors and walk-in closet
- Bedroom 4
- Bedroom with en-suite bathroom, blinds, built-in cupboards and tiled floors
- 5 Bathrooms
- Bathroom 1
- Bathroom with basin, bath, blinds, double volume, shower, tiled floors and toilet
- Bathroom 2
- Bathroom with basin, shower, tiled floors and toilet
- Bathroom 3
- Bathroom with basin, shower, tiled floors and toilet
- Bathroom 4
- Bathroom with basin, blinds, shower, tiled floors and toilet
- Bathroom 5
- Bathroom with basin, blinds, shower, tiled floors and toilet
- Other rooms
- Dining Room
- Open plan dining room with sliding doors and tiled floors
- Entrance Hall
- Open plan entrance hall with tiled floors
- Kitchen
- Kitchen with breakfast nook, free standing oven, gas hob, gas/electric stove, granite tops, pantry, tiled floors, walk-in pantry and wood finishes
- Living Room
- Living room with blinds, high ceilings, sliding doors, tea & coffee station and tiled floors
- Formal Lounge
- Formal lounge with curtain rails, curtains, double volume and tiled floors
- Pyjama Lounge
- Pyjama lounge with balcony, blinds, kitchenette, sliding doors and tiled floors
- Scullery
- Scullery with dish-wash machine connection, granite tops, tiled floors, tumble dryer connection and wood finishes


