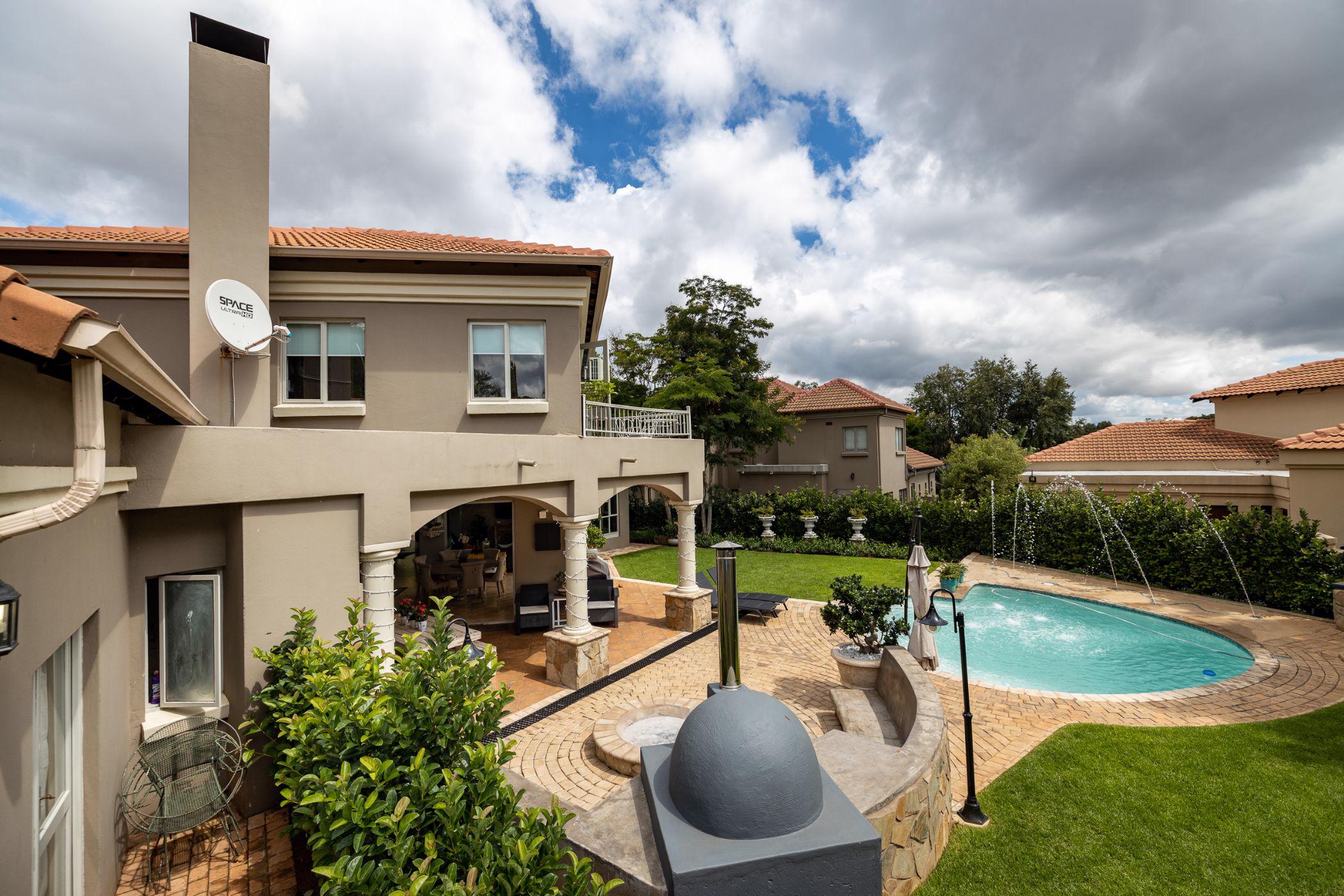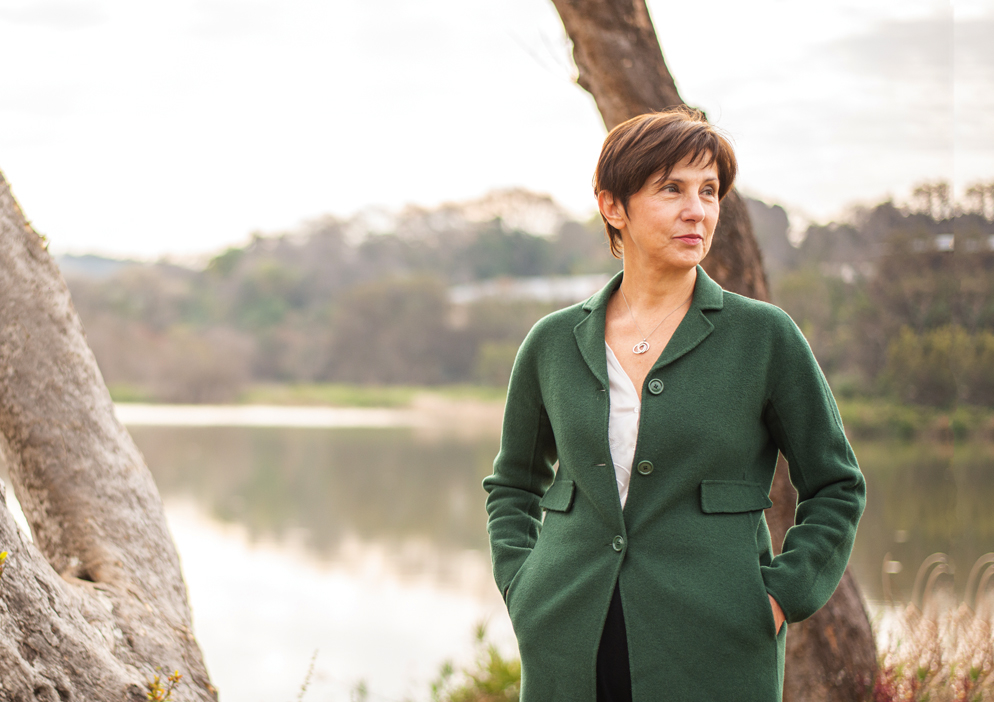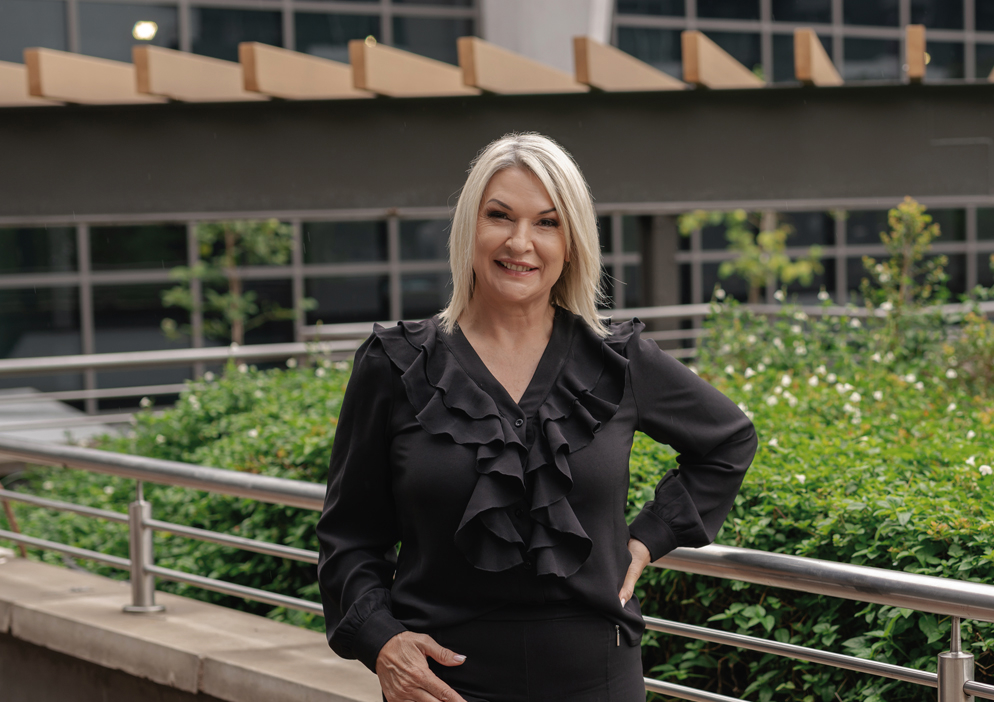Double-storey house for sale in Boardwalk Manor Estate

A large, elegant family home in a beautiful lush green and secure Boardwalk Manor Lifestyle Estate..
This house, recently renovated, blends natural light and open spaces around a central double volume core. The ground floor living spaces flow comfortably into each other and out onto a large, covered entertainment area with a built-in braai and comfortable work and serving amenities. This space connects to a half-moon boma with permanent seating around a fire pit and a high quality pizza oven. A swimming pool flanked by a decorative paved area featuring five water jets rounds off the leisure arrangements, not forgetting the surrounding manicured lawns.
At its front this house welcomes the visitor through a grand portico into a hallway and three large, open space living areas, including an air-conditioned cinema room. To one side is direct entry to the automated double-garage, a guest toilet, as well as a guest bedroom with private access to the garden. The very spacious, modern kitchen has quartz countertops, a SMEG six-burner gas stove with oven as part of a large centre island, a pantry and separate scullery.
An elegant staircase leads up to a lounge with a fire place, an luxurious en-suite master bedroom with a spacious balcony, a separate dressing room, as well as two more spacious en-suite bedrooms, both air-conditioned.
The house has domestic worker's quarters, as well.
Boardwalk Manor Estate is located in the popular suburban East of Pretoria. The Estate provides a tranquil, green escape with excellent security. It has a clubhouse, a large communal swimming pool, a tennis and a squash court and a dedicated play area for children. Manicured gardens and comfortable walking paths provide for peaceful outdoor relaxation. The Estate is very well positioned in relation to several shopping malls, office parks, private schools, gyms, medical facilities, veterinary services and access routes.
Listing details
Rooms
- 4 Bedrooms
- Main Bedroom
- Main bedroom with en-suite bathroom, air conditioner, blinds, tiled floors and walk-in closet
- Bedroom 2
- Bedroom with en-suite bathroom, air conditioner, balcony, blinds, built-in cupboards and tiled floors
- Bedroom 3
- Bedroom with en-suite bathroom, air conditioner, balcony, blinds and built-in cupboards
- Bedroom 4
- Bedroom with balcony, built-in cupboards and tiled floors
- 3 Bathrooms
- Bathroom 1
- Bathroom with bath, blinds, double basin, double shower, tiled floors and toilet
- Bathroom 2
- Bathroom with basin, bath, shower, tiled floors and toilet
- Bathroom 3
- Bathroom with bath, blinds, double basin, shower, tiled floors and toilet
- Other rooms
- Dining Room
- Open plan dining room with blinds, stacking doors and tiled floors
- Entrance Hall
- Entrance hall with chandelier and tiled floors
- Family/TV Room
- Open plan family/tv room with blinds, home theatre system, projector and tiled floors
- Kitchen
- Kitchen with blinds, centre island, chandelier, gas, gas oven, quartz tops, stove, tiled floors, walk-in pantry and wood finishes
- Living Room
- Open plan living room with blinds and tiled floors
- Guest Cloakroom
- Guest cloakroom with basin, blinds, tiled floors and toilet
- Pyjama Lounge
- Pyjama lounge with blinds, built-in cupboards, fireplace and tiled floors
- Scullery
- Scullery with blinds, dish-wash machine connection, quartz tops, tiled floors, tumble dryer connection and wood finishes
- Indoor Braai Area
- Indoor braai area with kitchenette, patio, stacking doors, tiled floors and wood braai


