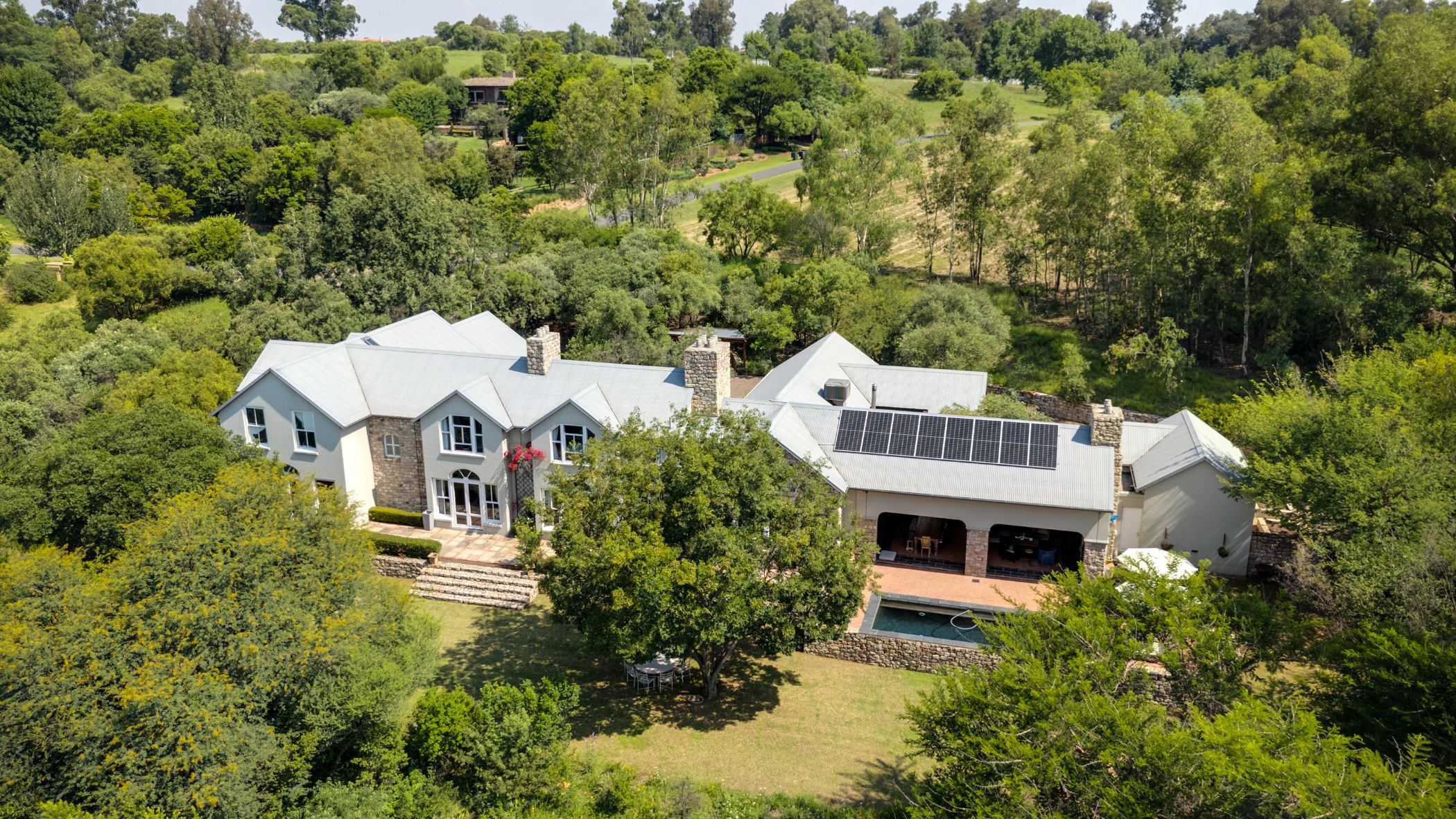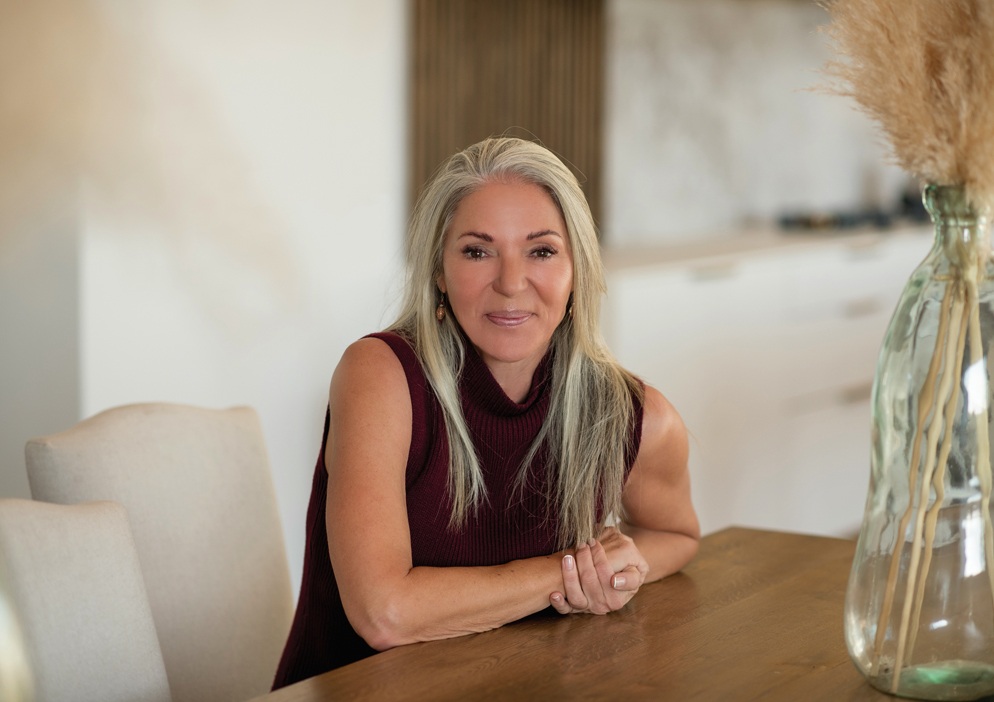Double-storey house for sale in Blair Atholl

Comfort living and lavish, best fairway position
A privilege to include this home within our luxury brand Exclusive Mandate Collection. Find sanctuary in this 3504m2 space set in a gorgeous landscaped garden. With breath taking views and a gracious entertainment area this 740sqm home located on the 2nd fairway is perfectly suited for complete privacy. No effort was spared in executing the architectural detail of this residence. Offering a relaxed and stylish lifestyle in a secure estate. The kitchen is the heart of this home with a luxurious iconic Lacanche Classic cooker. The kitchen opens out into a pretty atrium with an abundance of colour. The long covered patio is ideal for a family who love entertaining with family & friends. 4 garages, staff cottage and swimming pool.
SPECIAL FEATURES:
Solar – 8Kva – Sunsynk Inverter, 2 x 5, 3Kw Sunsynk Batteries, 8 x 540w panels
Underfloor heating throughout the house
Breeze Air - Kitchen, lounge/TV and Scullery
Lacanche free standing Gas/Electric stove
Blair Atholl is a secure golf and equestrian estate blending overwhelming beauty and modern amenities. Set around the world class Gary Player designed golf course, with a private clubhouse, residents enjoy vast open spaces, views to the Magaliesberg Mountains, walking and cycling trails, modern equestrian facilities, a Spa and Wellness Centre and the sheer natural beauty of the landscape.
I am the Pam Golding Properties area specialist with 9 years of selling in Blair Atholl. I bring a wealth of knowledge from 21 years of real estate experience. Allow me to provide you with a personal real estate service that is current, objective and professional. I look forward to hearing from you.
Listing details
Rooms
- 4 Bedrooms
- Main Bedroom
- Main bedroom with en-suite bathroom, built-in cupboards, fireplace and wooden floors
- Bedroom 2
- Bedroom with en-suite bathroom, built-in cupboards and wooden floors
- Bedroom 3
- Bedroom with en-suite bathroom and built-in cupboards
- Bedroom 4
- Bedroom with en-suite bathroom, built-in cupboards and wooden floors
- 4 Bathrooms
- Bathroom 1
- Bathroom with bath, bidet, double basin, shower and toilet
- Bathroom 2
- Bathroom with basin, bath, shower and toilet
- Bathroom 3
- Bathroom with basin, bath, shower and toilet
- Bathroom 4
- Bathroom with basin, bath, shower and toilet
- Other rooms
- Dining Room
- Dining room with under floor heating and wooden floors
- Entrance Hall
- Entrance hall with double volume and staircase
- Family/TV Room
- Family/tv room with wooden floors
- Kitchen
- Kitchen with centre island, pantry, under counter oven and wood finishes
- Living Room
- Living room with under floor heating
- Guest Cloakroom
- Storeroom

