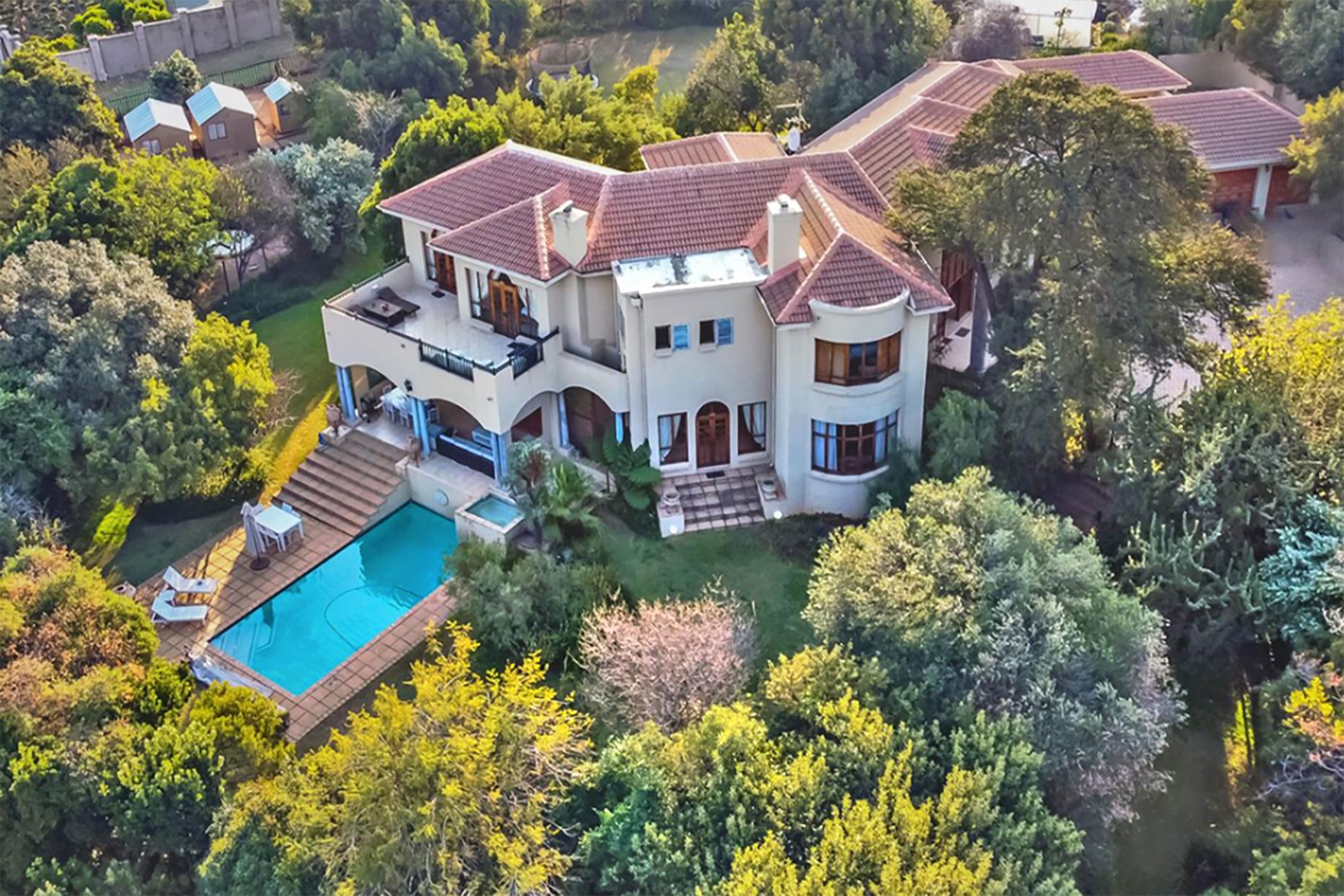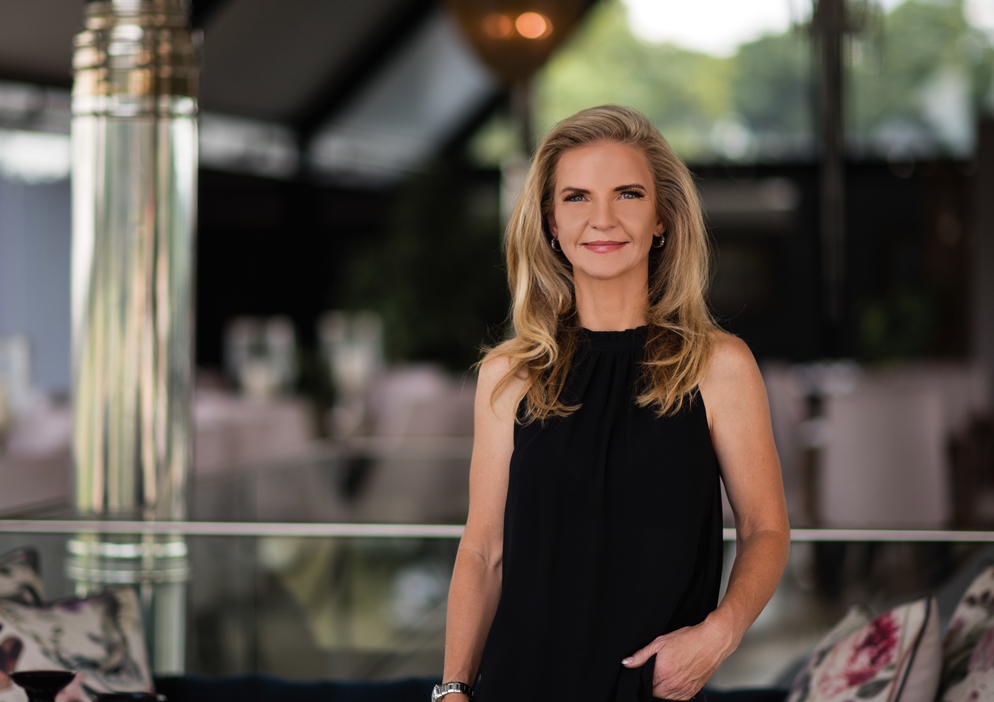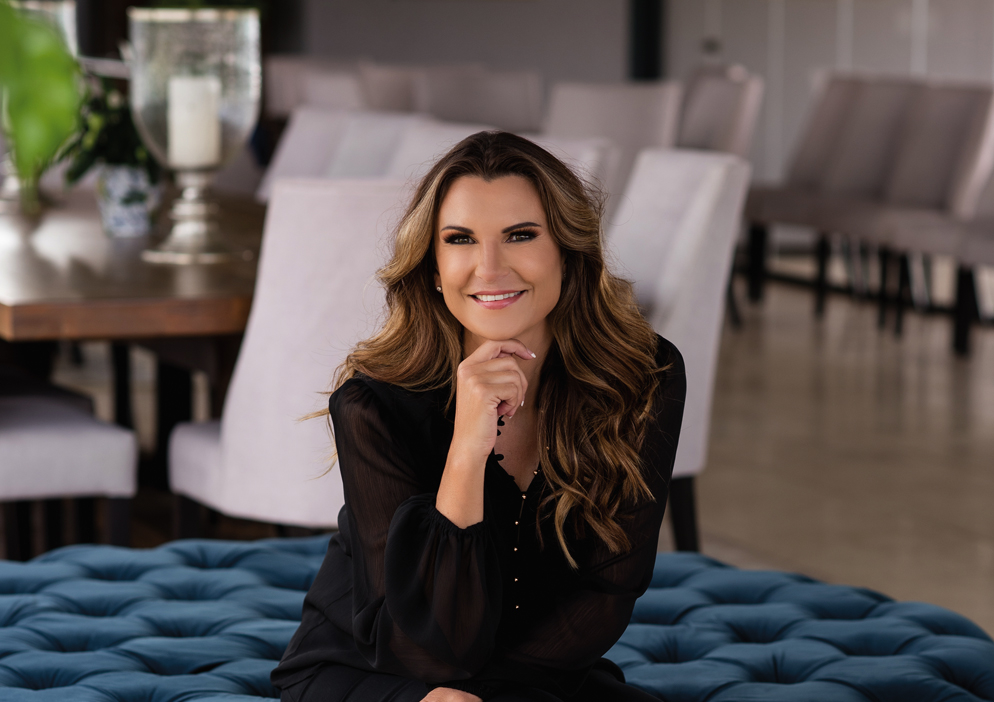Double-storey house for sale in Beaulieu

Set atop a scenic hill with magnificent panoramic views.
Enter through a grand high-feature gate and be welcomed by a beautifully landscaped bush-inspired garden that perfectly frames the home's natural surroundings.
The impressive entrance with towering pillars leads you into the double-volume foyer, setting the tone for the elegance that lies within.
Main Living Areas: formal Lounge, relax in a refined setting featuring a cozy wood-burning fireplace, ideal for unwinding during cooler evenings. Separate formal dining room opens directly onto the garden inviting in fresh air and lush greenery.
Country-Style Kitchen: The heart of the home, this kitchen offers a charming aesthetic with a central island, gas hob, electric oven and granite countertops. A spacious scullery and private courtyard enhance its functionality.
Entertainment Wing: Perfect for hosting friends and family, this area boasts a custom-built bar and an open-plan lounge with a wood-burning fireplace, seamlessly extending through stacker doors to the patio. A separate TV lounge also leads to the covered patio overlooking the sparkling pool and lush garden.
Accommodations: Downstairs, a private guest suite with a full bathroom ensures comfort and privacy for visitors. Bedroom doors open to a private sanctuary with covered patio.
Upstairs Bedrooms:
2nd Bedroom: En-suite with built-in cupboards and a charming Juliette balcony.
3rd Bedroom: Carpeted, with a spacious walk-in closet and en-suite bathroom featuring a shower.
Main Bedroom: A grand retreat with a full en-suite bathroom, private balcony with stunning views, separate lounge and study, offering a personal refuge within the home.
Additional Features:
A separate two-bedroom cottage with a kitchen and open-plan lounge, ideal for guests or extended family.
Garages and Utilities: Outside entertainment area with built in braai, five garages, a borehole, a picturesque duck pond, staff accommodation and wine cellar
Beaulieu consists of approximately 350 stands and encircles the Kyalami Country Club, which boasts a championship golf-course that offers a fine restaurant, open to Beaulieu residents and a buzzing pub. Within the estate is more than 20km of maintained bridle trails which meander through the estate allowing riders and walkers to enjoy a safe and controlled environment. A bird Sanctuary with a picturesque dam, home to a fantastic array of species that make for excellent bird identification and photography. A wide range of private schools in the area namely Beaulieu Preparatory School and College which also incorporates the renowned Equestrian Academy. The area offers you unparalleled shopping and restaurants, with Kyalami Corner Mall and Crowthorne Shopping Centre situated opposite two of the entrance gates, and Waterfall Corner and the Mall of Africa a stone's throw away, and Fourways a few kilometers further.
Disclaimer: -Whilst every care has been taken in the preparation of this brochure, we cannot be held responsible for any omission / insertion errors which may occur.
Listing details
Rooms
- 4 Bedrooms
- Main Bedroom
- Main bedroom with built-in cupboards, carpeted floors and curtain rails
- Bedroom 2
- Bedroom with built-in cupboards, carpeted floors and curtain rails
- Bedroom 3
- Bedroom with built-in cupboards, carpeted floors and curtain rails
- Bedroom 4
- Bedroom with carpeted floors, curtain rails and walk-in closet
- 4 Bathrooms
- Bathroom 1
- Bathroom with bath, double basin, shower and tiled floors
- Bathroom 2
- Bathroom with basin, bath, shower and tiled floors
- Bathroom 3
- Bathroom with basin, bath and tiled floors
- Bathroom 4
- Bathroom with basin, shower and tiled floors
- Other rooms
- Dining Room
- Dining room with chandelier, curtain rails and tiled floors
- Entrance Hall
- Family/TV Room
- Kitchen
- Kitchen with centre island, gas hob, granite tops, oven and hob and tiled floors
- Living Room
- Living room with chandelier, curtain rails, tiled floors and wood fireplace
- Formal Lounge
- Formal lounge with gas fireplace and tiled floors
- Reception Room
- Reception room with chandelier and tiled floors
- Study
- Study with curtain rails and tiled floors
- Entertainment Room
- Guest Cloakroom
- Office
- Pyjama Lounge
- Scullery
- Wine Cellar
- Wine cellar with tiled floors
Other features
Additional buildings
We are your local property experts in Beaulieu, South Africa
Nicole Horwood

Nicole Horwood
 GoldClub 5 Year Elite Agent
GoldClub 5 Year Elite AgentGoldClub status recognises the highest levels of service excellence and outstanding sales & rentals success for which the Pam Golding Properties brand is renowned.
