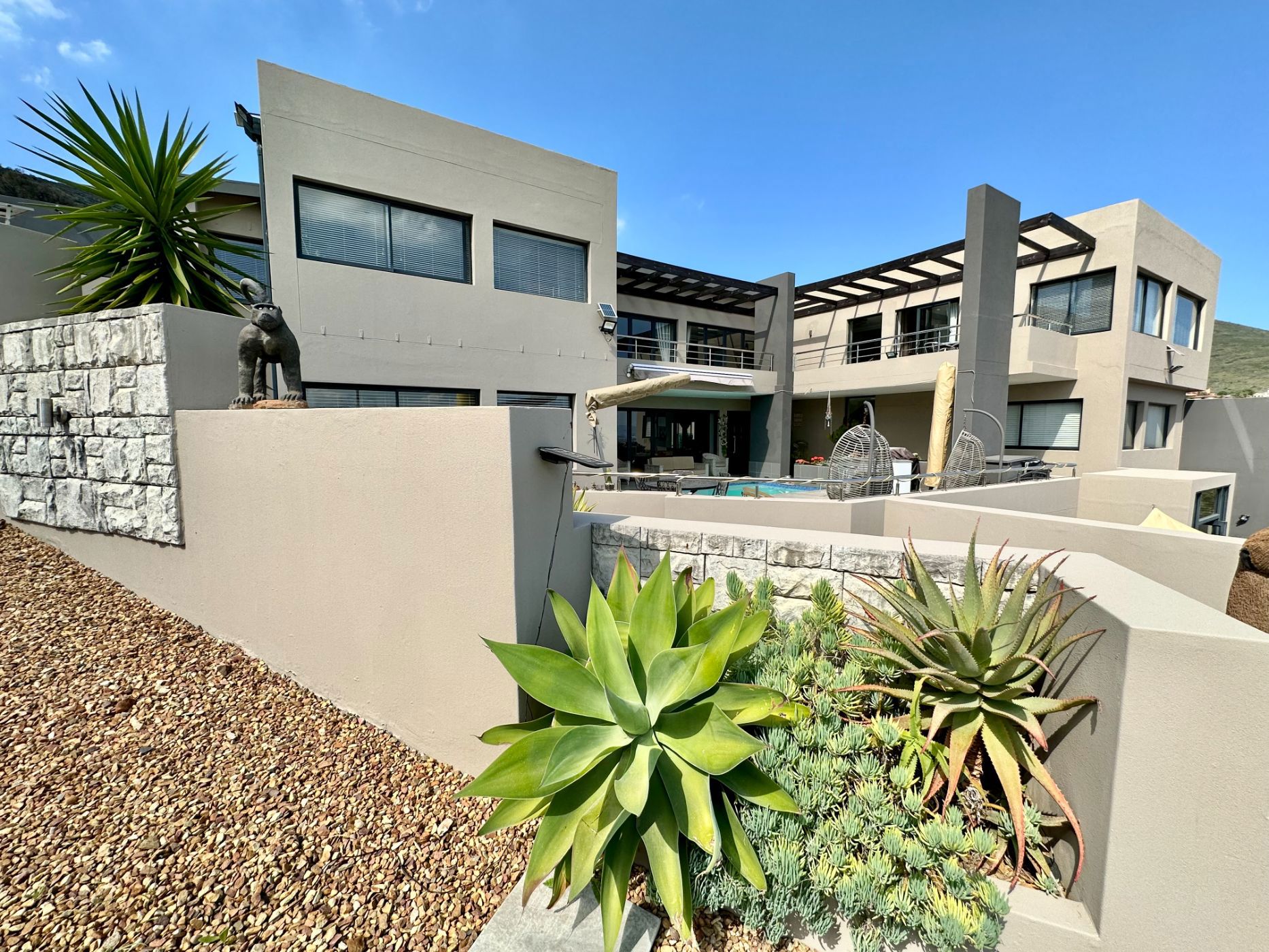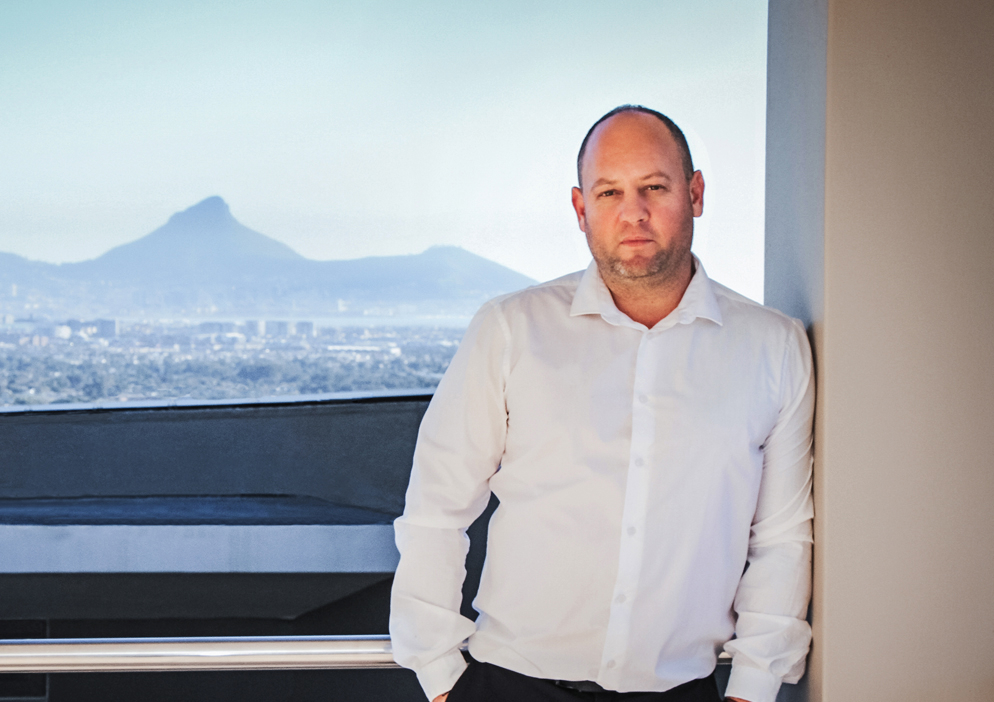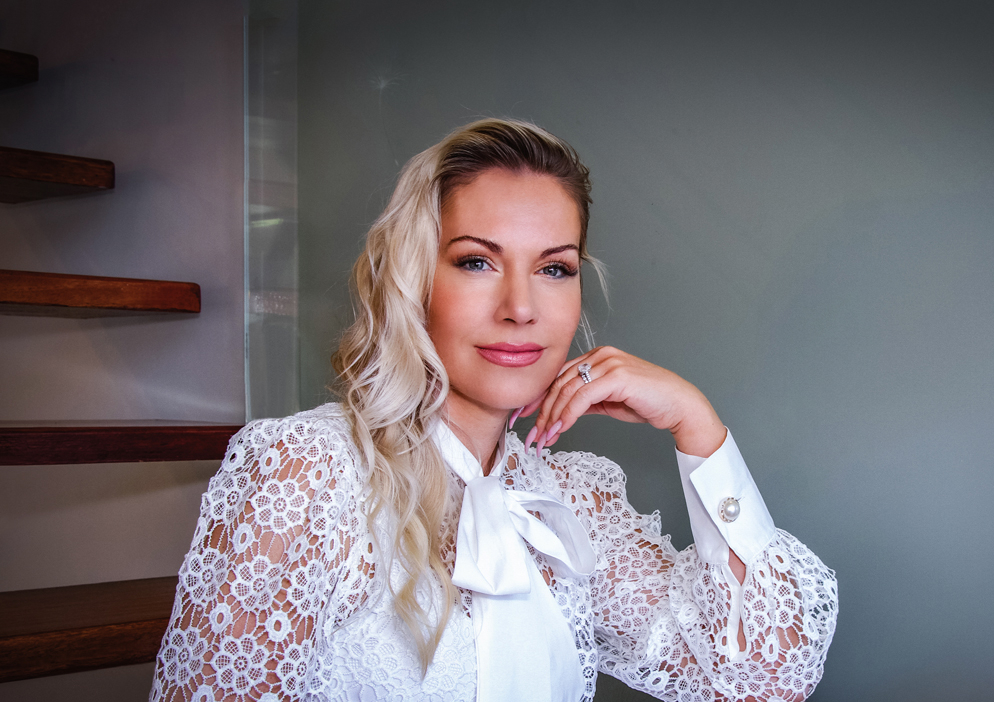Double-storey house for sale in Baronetcy Estate

An Entertainer's Paradise: This Dream Home Has It All
Nestled in the prestigious Baronetcy Estate, this remarkable home (+- 643 m2) boasts an array of remarkable features. From its prime location to its expansive rooms, a distinctive terrace adorned with stacking doors, and an ambiance of seclusion, this property has it all.
One of the standout advantages of this residence is its border against a natural reserve, which not only grants unobstructed views but also imparts a sense of spaciousness. With uninterrupted vistas from both the ground level and the first floor, this home is tailor-made for those who love to entertain.
The ground floor offers a well-appointed entrance hall featuring modern flooring, a dining room with access to an additional terrace, a kitchen with a central island, a cloakroom, and a study and reception room featuring a cozy fireplace and a bar for your enjoyment.
Venture to the first floor, where you'll find a formal lounge, a built-in gas grill, a fully equipped bar with a prep bowl, a complete family bathroom, three generously sized double bedrooms (one with an en-suite), and a grand master suite that includes a walk-in closet and a lavish en-suite bathroom.
Furthermore, the property is enhanced by the presence of two flat-lets, staff accommodation, extra storage space, a gardener's bathroom, a covered outdoor braai area, a sparkling swimming pool, and an eco-conscious garden complete with three JoJo tanks for efficient water usage.
To truly appreciate the splendor of this home, we invite you to arrange an exclusive viewing with us. Contact us today.
Building/Unit Size +- 643 m2
Listing details
Rooms
- 4 Bedrooms
- Main Bedroom
- Main bedroom with en-suite bathroom, air conditioner, blinds, built-in cupboards, curtain rails, gas fireplace, laminate wood floors, sliding doors and walk-in closet
- Bedroom 2
- Bedroom with built-in cupboards, curtain rails and laminate wood floors
- Bedroom 3
- Bedroom with blinds, built-in cupboards, curtain rails and laminate wood floors
- Bedroom 4
- Bedroom with en-suite bathroom, air conditioner, blinds, built-in cupboards, curtain rails and laminate wood floors
- 4 Bathrooms
- Bathroom 1
- Bathroom with basin, bath, blinds, shower, tiled floors and toilet
- Bathroom 2
- Bathroom with basin, blinds, shower, tiled floors and toilet
- Bathroom 3
- Bathroom with basin, bath, blinds, shower, tiled floors and toilet
- Bathroom 4
- Bathroom with basin, tiled floors and toilet
- Other rooms
- Dining Room
- Dining room with curtain rails, sliding doors and tiled floors
- Family/TV Room
- Family/tv room with blinds, gas fireplace, stacking doors and tiled floors
- Kitchen
- Kitchen with blinds, caesar stone finishes, centre island, extractor fan, eye-level oven, gas, hob, stacking doors and tiled floors
- Living Room
- Living room with balcony, bar, blinds, curtain rails, gas fireplace, stacking doors and tiled floors
- Study
- Study with curtain rails, sliding doors and tiled floors
- Indoor Braai Area
- Indoor braai area with blinds, curtain rails, sliding doors, tiled floors and wood fireplace
- Scullery
- Scullery with caesar stone finishes, dish-wash machine connection, extractor fan and tiled floors
Other features
Additional buildings
We are your local property experts in Baronetcy Estate, South Africa
Pierre Nel

Pierre Nel
 GoldClub 5 Year Elite Agent
GoldClub 5 Year Elite AgentGoldClub status recognises the highest levels of service excellence and outstanding sales & rentals success for which the Pam Golding Properties brand is renowned.
