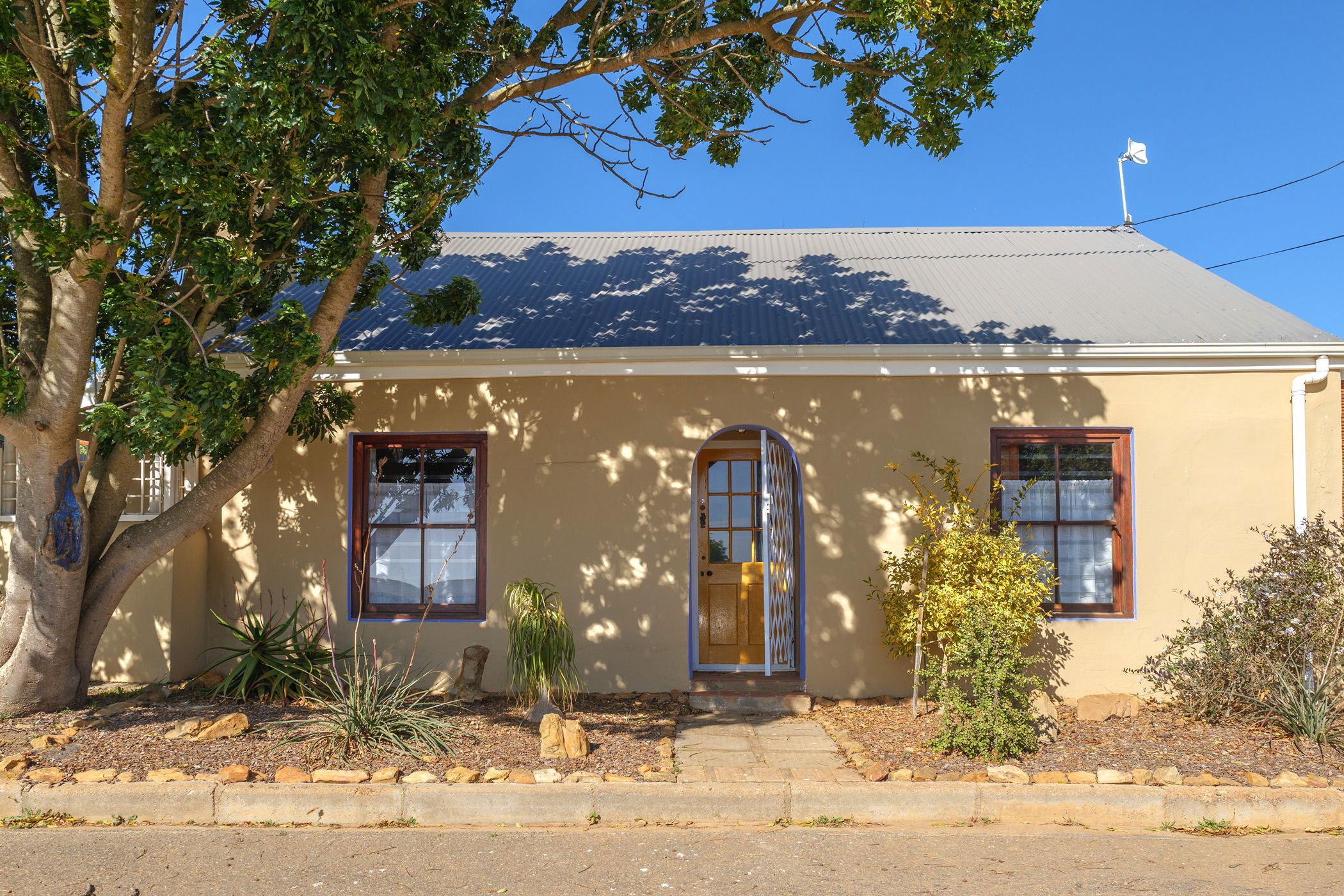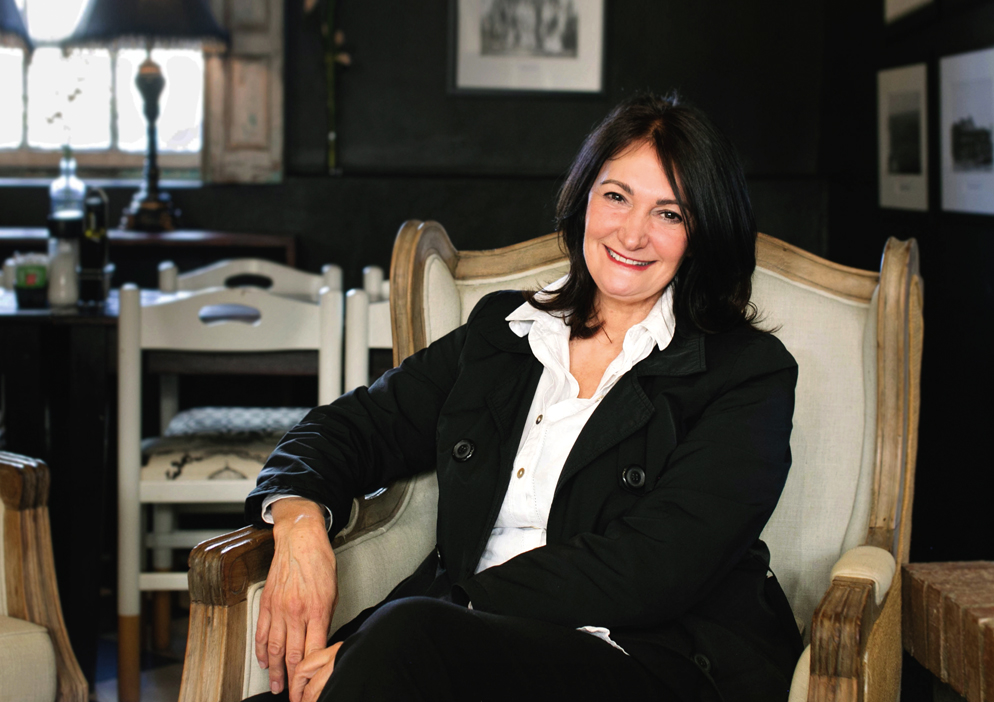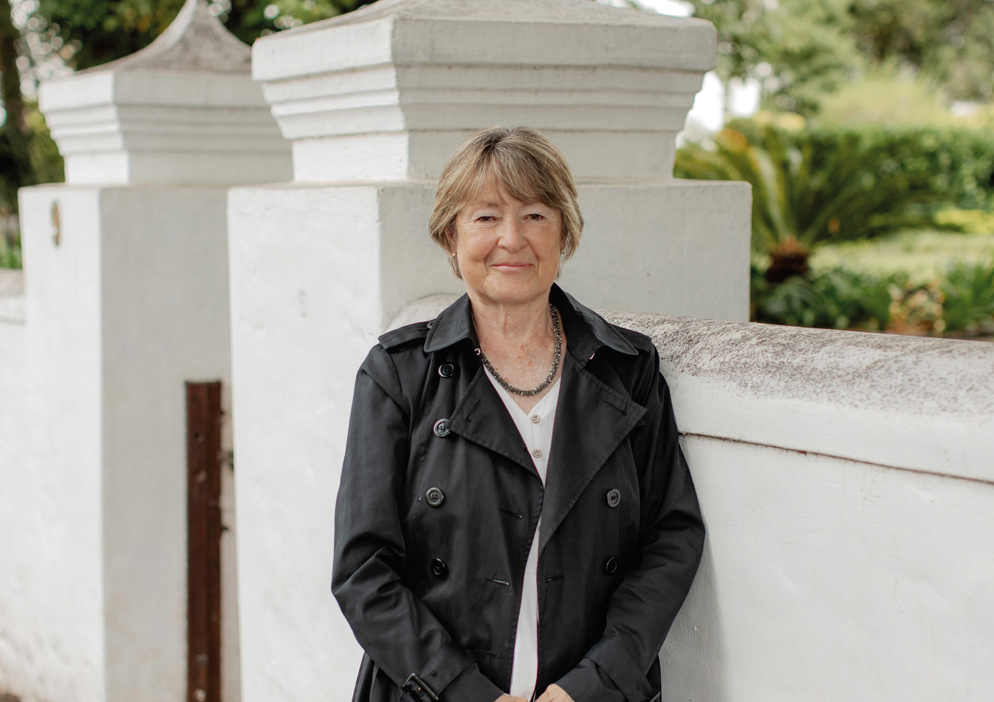Cottage for sale in Napier, Overberg

A Napier country treasure - excellent location, perfect getaway cottage
EXCLUSIVE SOLE MANDATE
Delightful cottage dating back to 1897, gracefully refurbished, yet retaining its rustic charm, with a harmonious blend of the old features with modern convenience.
Access is afforded via an entrance hall to both the lounge/kitchen on the left and a bedroom on the right.
The open-plan lounge offers a cosy & comfortable seating area, complemented by an attractive alcove with wood-burning stove, neatly tucked in along one wall, attractive sash window for light & sun, light screeded floors & rustic reed ceilings.
The lounge flows seamlessly into the kitchen which also boasts a large, wooden window, adding to the sense of light and airiness. Again, one is struck by the contrast between the rich tones of the reed ceiling, the light floors and the colourfully painted, built-in storage spaces. There is also a four-plate gas hob & eye level oven and centre island separating the kitchen from the lounge.
Two generous bedrooms & one bathroom complete the accommodation. Both bedrooms sport tasteful sash windows, one at the front of the property & the other at the back. They accommodate a large bed, loose cupboards and an added attribute of the front bedroom is that it leads out to a private patio which is neatly paved & wraps around the back of the house, offering access to the very pretty terraced garden sporting colourful bougainvillea along the perimeter of the property. Measuring 573m2 this property offers plenty of space for a vegetable patch as well as a pool. Rounding off this scenic picture is a covered carport, neatly paved, with easy access out to the road. The property is also fully fenced off at the back.
Listing details
Rooms
- 2 Bedrooms
- Main Bedroom
- Main bedroom with curtain rails, curtains, french doors, patio, queen bed, screeded floors and shutters
- Bedroom 2
- Bedroom with curtain rails, curtains, queen bed, screeded floors and shutters
- 1 Bathroom
- Bathroom
- Bathroom with basin, screeded floors, shower and toilet
- Other rooms
- Entrance Hall
- Entrance hall with screeded floors
- Kitchen
- Open plan kitchen with centre island, eye-level oven, fridge / freezer, gas hob, polished concrete tops, screeded floors and washing machine
- Formal Lounge
- Open plan formal lounge with screeded floors and wood fireplace

