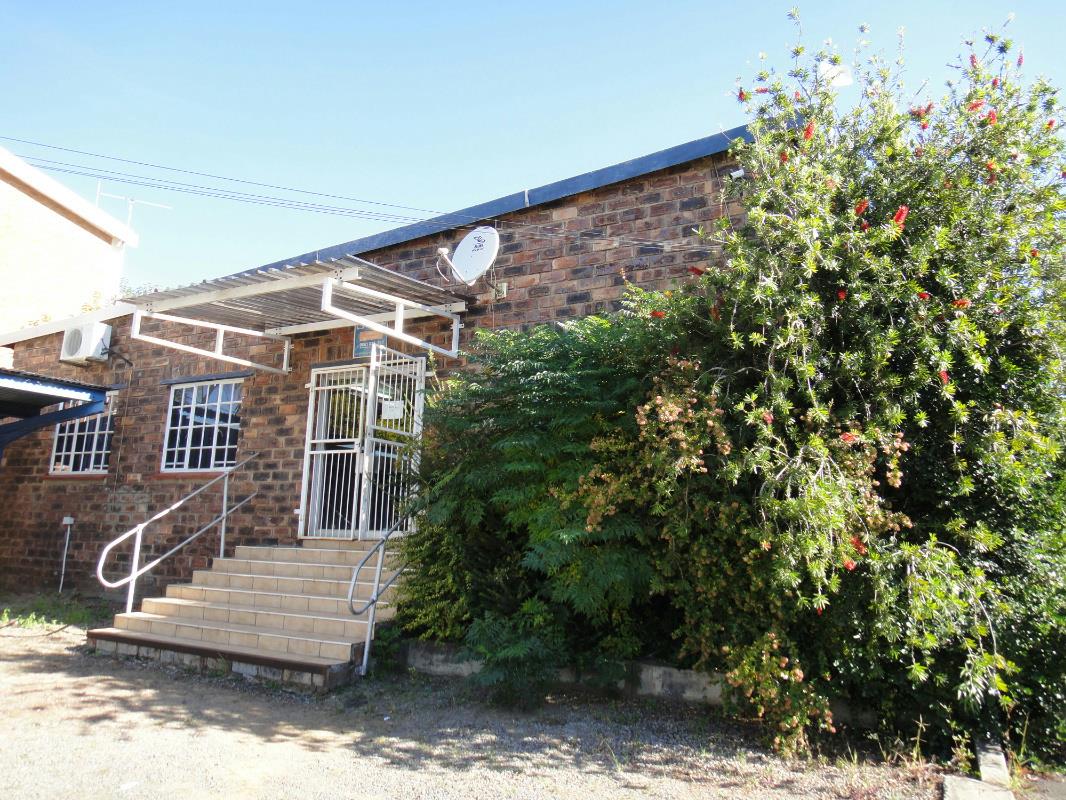Commercial business for sale in Riverside Industrial

Commercial Property with Tenant
This commercial/light industrial property is located within the central business district and has excellent road frontage with a year's lease in place.
Step inside and be greeted by impressive workshop spaces. One features a double-volume ceiling and a massive sliding door, allowing seamless access for heavy-duty vehicles. Need extra storage? A mezzanine level provides ample space.
This workshop is connected to the main office block - featuring a dedicated "parts" office, a kitchenette, and restrooms. Three air-conditioned, tiled offices and a large reception area create a professional environment to meet clients.
The back workshop includes cranes and roll-up doors for easy access and also offers a smaller office block.
There is plenty of undercover parking on site as the carport can accommodate up to 9 vehicles. There is a smaller carport out front for customers or office staff.
Call now for a viewing or for more information!
Listing details
Rooms
- 3 Bathrooms
- Bathroom 1
- Bathroom with basin, tiled floors and toilet
- Bathroom 2
- Bathroom with basin, stone floors and toilet
- Bathroom 3
- Bathroom with basin, stone floors and toilet
- Other rooms
- Kitchen
- Kitchen with melamine finishes and tiled floors
- Reception Room
- Reception room with air conditioner and tiled floors
- Office 1
- Office 1 with air conditioner and tiled floors
- Office 2
- Office 2 with air conditioner and tiled floors
- Storeroom 1
- Storeroom 1 with stone floors
- Storeroom 2
- Storeroom 2 with stone floors
- Office
- Office with tiled floors
- Storeroom
- Storeroom with stone floors
- Boardroom
- Office 1
- Office 2
