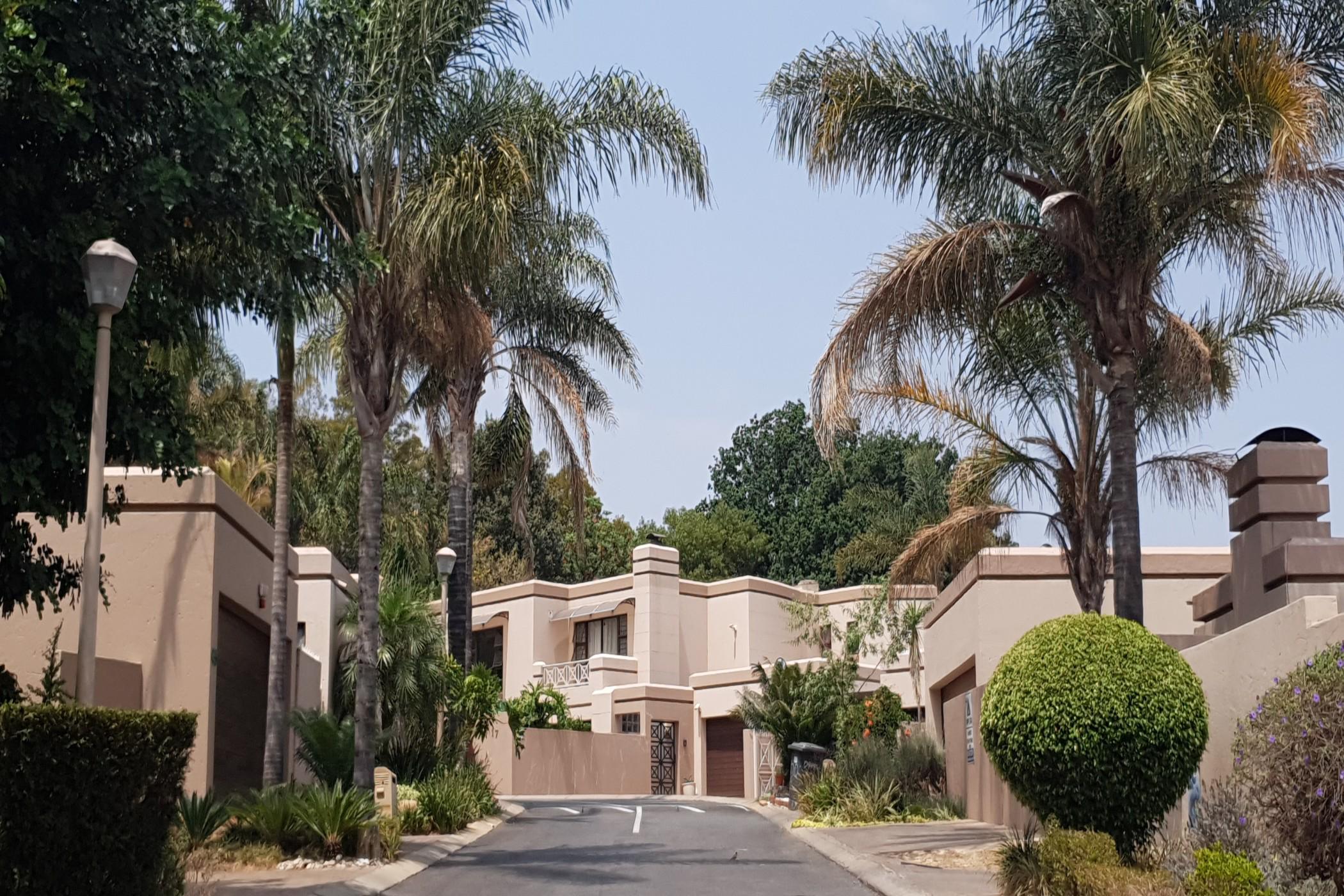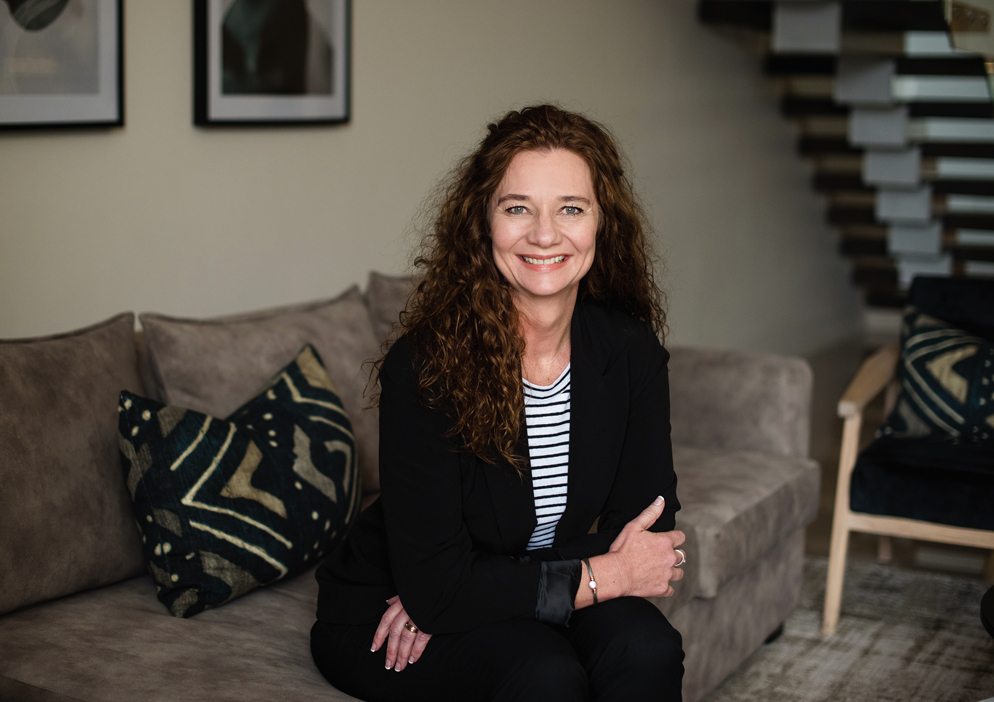Cluster to rent in Radiokop

Rental rates
- Rate
- Period
- 1 January 2026 - 31 March 2027
- Season
- Monthly
- Rate from
- R11,000 per month
- Furnished
- No
Spacious cluster in well-kept complex
This beautiful home offers you privacy in a friendly and welcoming estate. The freestanding property has 2 bedrooms, complimented by 2 full bathrooms. An open plan kitchen/living room area allows for company whilst preparing supper. Cupboards galore in the large kitchen, featuring a convenient pantry cupboard, breakfast bar and scullery. Plenty of space for a fridge plus 3 more appliances. Can accommodate a top-loader washing machine. A breeze to maintain with tiles and laminated floors throughout. The living room flows into a huge dining room which leads out onto the patio with built in braai. Two small, well-behaved dogs permitted to enjoy the enclosed wrap around garden, pending pre-approval by the Body Corporate. No cats allowed. A double automated garage and fibre connection point is available.
It is ideal for a couple or family of three. The pristine complex has a communal playground for stretching your legs. Unfortunately, no smoking in the house. Situated within walking distance from Papachinos restaurant and Pinnacle College Ridgeview with Clearwater Mall, Makro, Pick 'n Pay, Woolworths and Wilgeheuwel Hospital a stone's through away. Quick access to Christiaan de Wet and Hendrik Potgieter Roads.
Safety features include electric fencing, a panic button linked to EC Security and an automated gate with intercom. The rental amount excludes water, electricity, sewerage and refuse.
Key features
- Neat security estate
- Spacious with 2 full bathrooms
- Centrally located
- Built-in braai on private patio
Listing details
Rooms
- 2 Bedrooms
- Main Bedroom
- Main bedroom with en-suite bathroom, built-in cupboards, curtain rails and laminate wood floors
- Bedroom 2
- Bedroom with built-in cupboards, curtain rails and laminate wood floors
- 2 Bathrooms
- Bathroom 1
- Bathroom with basin, bath, curtain rails, shower, tiled floors and toilet
- Bathroom 2
- Bathroom with basin, bath, curtain rails, shower, tiled floors and toilet
- Other rooms
- Dining Room
- Open plan dining room with curtain rails, laminate wood floors and sliding doors
- Kitchen
- Open plan kitchen with blinds, breakfast bar, extractor fan, hob, melamine finishes, tiled floors and under counter oven
- Living Room
- Open plan living room with curtain rails and laminate wood floors
- Scullery
- Scullery with blinds, melamine finishes and tiled floors
