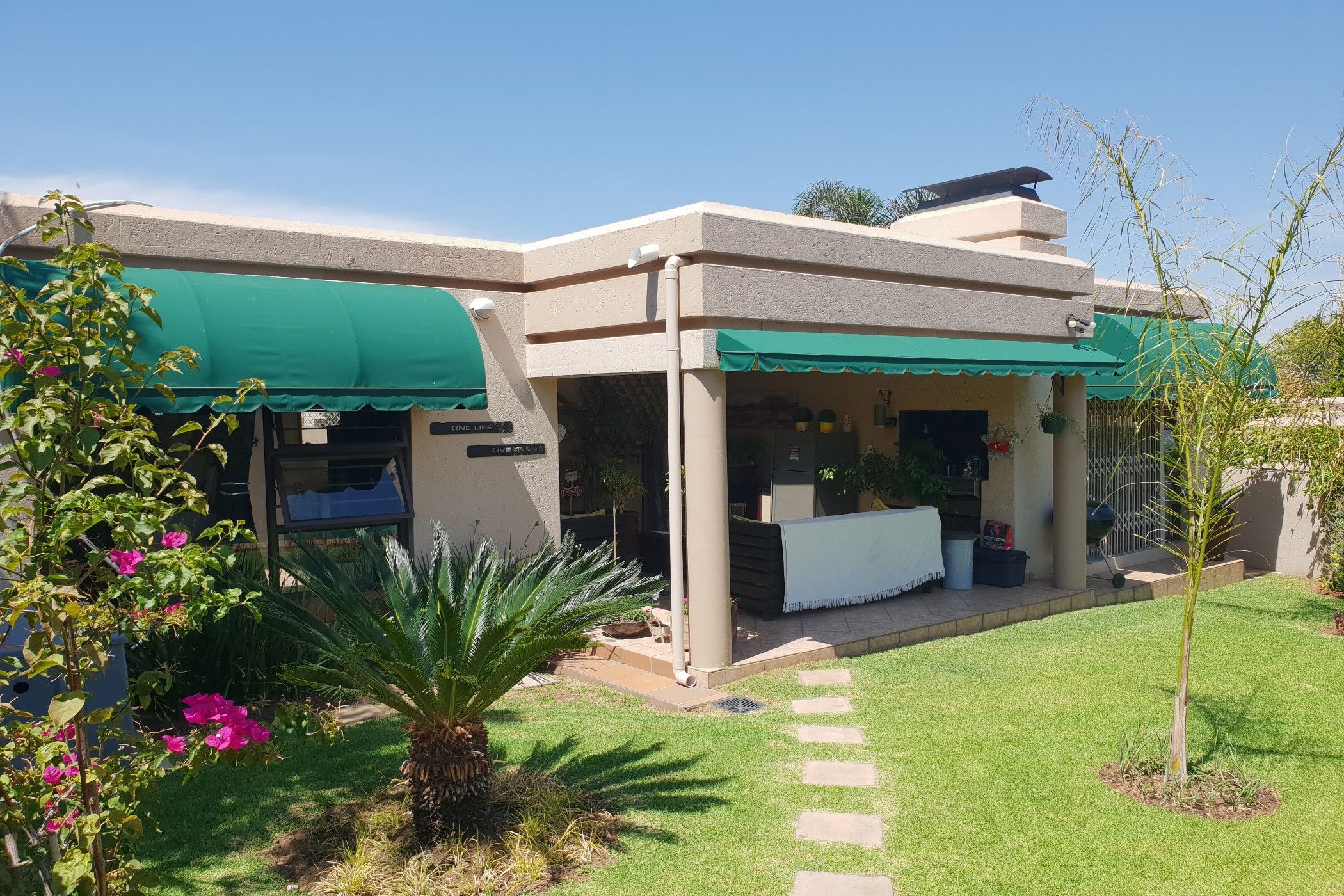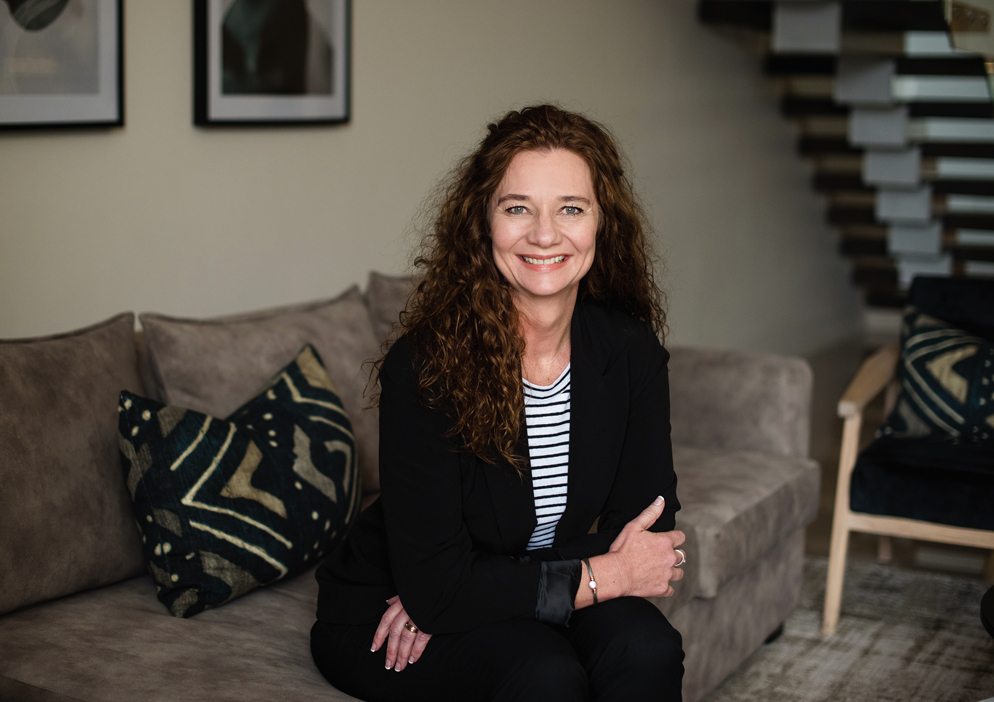Cluster let in Radiokop

Rental rates
- Rate
- Period
- Immediate - 31 March 2026
- Season
- Monthly
- Rate from
- R16,800 per month
- Furnished
- No
Secure and tranquil in sought-after estate
All the elements of a perfect home. Enter via French doors into the well-designed property which offers three carpeted bedrooms and two full bathrooms on the one side of the house. Separated by a safety gate in the passage leading to a large kitchen with ample cupboards, granite tops, space for a double door fridge, 2 additional appliances and tucked away scullery. A separate dining room area leads from the kitchen to the open plan living room. From the living room, step out to the covered patio. The manicured garden and splash pool is ideally sized for easy maintenance and comfort.
Some “nice-to have” features:
• An additional extra-large space inside the house can be utilized as a work from home area/a fourth bedroom or playroom for kids.
• Small domestic quarters with open-plan bedroom/bathroom/kitchenette in back yard.
• Prepaid electricity meter available.
• Double automated garage.
• Enclosed communal jungle gym in estate.
Rent excludes water, sewerage, refuse and prepaid electricity. Two small quiet dogs will be permitted pending upfront approval. No cats allowed. Unfortunately, no smoking inside the house.
The estate is situated within walking distance from Papachinos restaurant and Charterhouse School with Clearwater Mall, Makro, Pick 'n Pay and Wilgeheuwel Hospital a stone's through away. Quick access to Christiaan de Wet and Hendrik Potgieter Roads. Safety features include electric fencing, a panic button linked to EC Security and an automated gate with intercom.
Listing details
Rooms
- 3 Bedrooms
- Main Bedroom
- Main bedroom with en-suite bathroom, built-in cupboards, carpeted floors, curtain rails and sliding doors
- Bedroom 2
- Bedroom with built-in cupboards, carpeted floors and curtain rails
- Bedroom 3
- Bedroom with built-in cupboards, carpeted floors and curtain rails
- 2 Bathrooms
- Bathroom 1
- Bathroom with bidet, corner bath, double basin, tiled floors and toilet
- Bathroom 2
- Bathroom with basin, bath, shower, tiled floors and toilet
- Other rooms
- Dining Room
- Open plan dining room with tiled floors
- Entrance Hall
- Entrance hall with french doors and tiled floors
- Kitchen
- Open plan kitchen with built-in cupboards, extractor fan, glass hob, granite tops, tiled floors and under counter oven
- Living Room
- Open plan living room with curtain rails, sliding doors and tiled floors
- Study
- Study with blinds, built-in cupboards, curtain rails, sliding doors and tiled floors
- Scullery
- Scullery with granite tops and tiled floors
