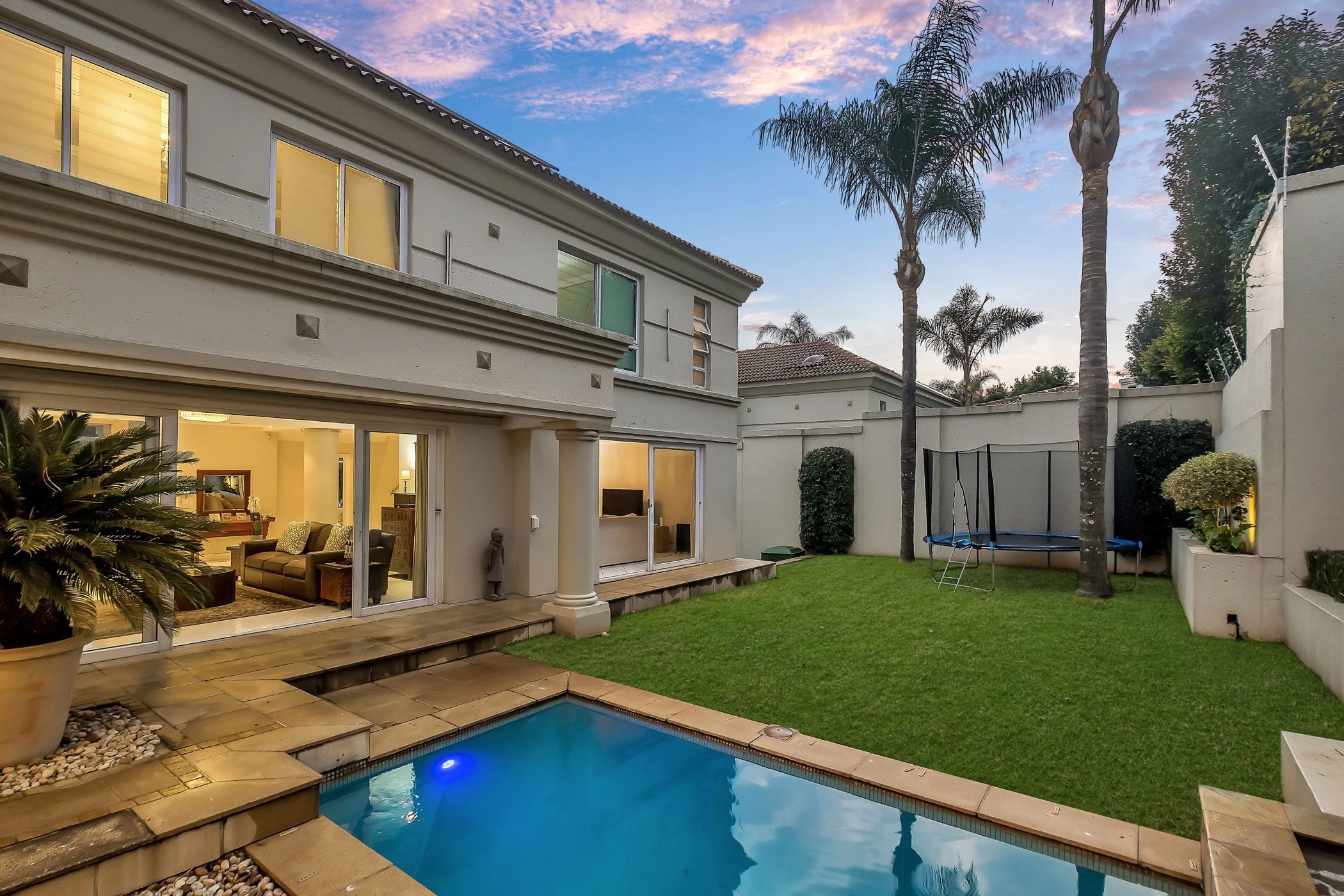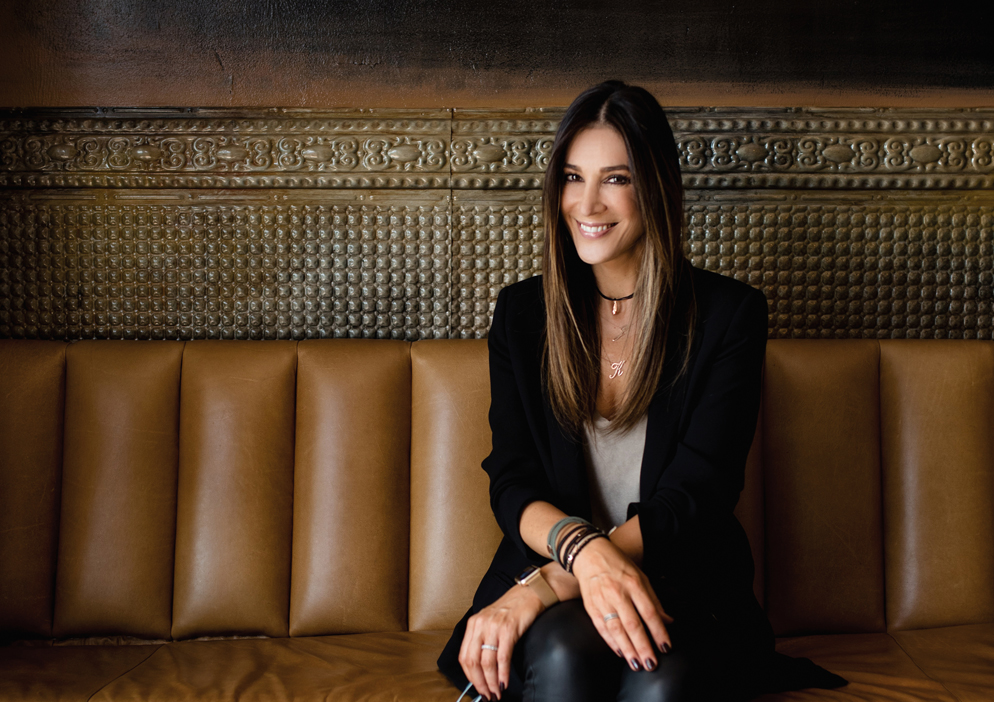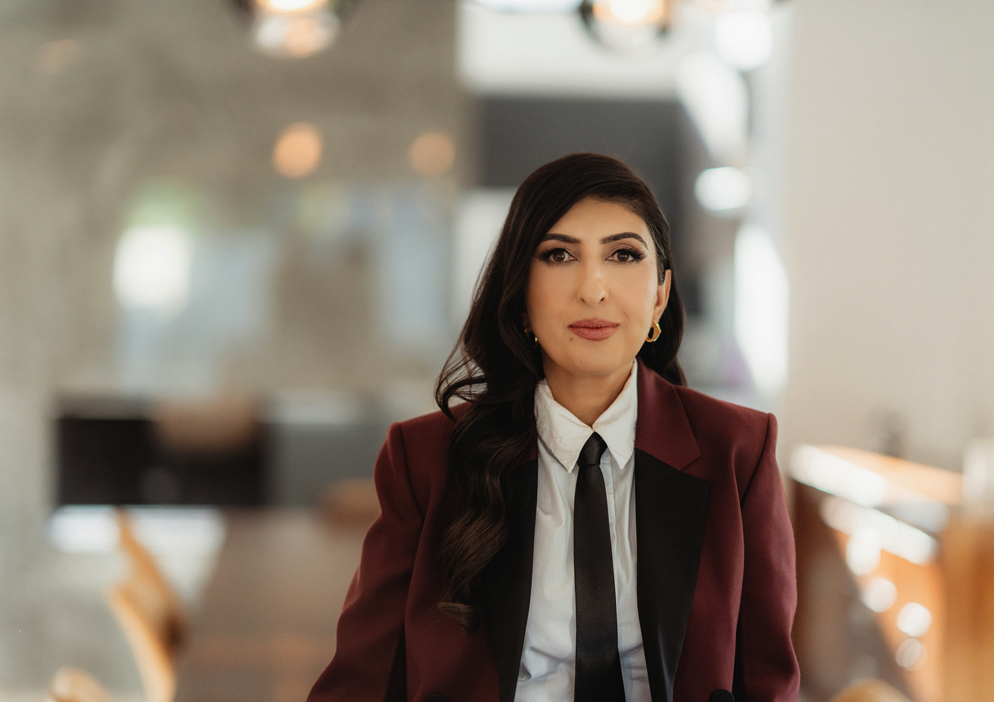Cluster for sale in Dunkeld West

Lock-up & Go Estate Living…
This beautiful cluster is located in the heart of Dunkeld West. A seamless fusion of style, sophistication and contemporary living. Double volume spaces and skylights create a fabulous sense of balance with flowing natural light and beautiful, clean aesthetics. A tranquil courtyard leads to the imposing front door, opening up into the elegant, double volume entrance. Three open plan reception rooms flow to the private garden, pool and covered entertainment patio.
The elegant kitchen is finished in wood and granite, and features lattice and glass display cabinets. A separate laundry is on offer. A private study / or kids' playroom, opens onto a lush courtyard. A guest cloakroom completes the ground floor.
Embark up the marble stairs to the private and secure bedroom wing offering 4 bedrooms and 2.5 bathrooms. A private guest suite in the garden, offers additional accommodation.
Staff accommodation, a triple automated garage and secure parking for 2 cars completes this offering.
Features include:
- Covered tiled patio, with chandelier & fireplace, plunge pool with water feature
- Landscaped garden, computerised irrigation, garden uplighters, courtyards
- 2 x municipal water tanks, with full filtration system
- Underfloor heating throughout
- SECURITY: CCTV, alarm, beams, clear-vu burglar bars, trellidoors, complex electric fence
- •Fibre •Bottled gas •Rented Solar & Inverter
Set in an exclusive estate of four homes, with easy access to a choice of excellent schools, fabulous recreational facilities and major arterials,
Listing details
Rooms
- 4 Bedrooms
- Main Bedroom
- Main bedroom with carpeted floors, under floor heating and walk-in dressing room
- Bedroom 2
- Bedroom with built-in cupboards, carpeted floors, chandelier and under floor heating
- Bedroom 3
- Bedroom with built-in cupboards, carpeted floors and under floor heating
- Bedroom 4
- Bedroom with built-in cupboards, carpeted floors, chandelier and under floor heating
- 3 Bathrooms
- Bathroom 1
- Bathroom with bath, double vanity, shower, tiled floors and toilet
- Bathroom 2
- Bathroom with bath, double vanity, shower and tiled floors
- Bathroom 3
- Bathroom with tiled floors and toilet
- Other rooms
- Dining Room
- Open plan dining room with sliding doors, tiled floors and under floor heating
- Entrance Hall
- Open plan entrance hall with double volume, tiled floors and under floor heating
- Family/TV Room
- Open plan family/tv room with chandelier, sliding doors, tiled floors and under floor heating
- Kitchen
- Kitchen with chandelier, extractor fan, gas hob, granite tops, tiled floors, under counter oven, under floor heating and wood finishes
- Living Room
- Open plan living room with chandelier, sliding doors, tiled floors and under floor heating
- Study
- Study with sliding doors and tiled floors
- Guest Cloakroom
- Guest cloakroom with tiled floors
- Laundry
- Laundry with granite tops and tiled floors
- Storeroom
- Storeroom with screeded floors
Other features
Additional buildings
We are your local property experts in Dunkeld West, South Africa
Lara Nathan

Lara Nathan
 GoldClub Agent
GoldClub AgentGoldClub status recognises the highest levels of service excellence and outstanding sales & rentals success for which the Pam Golding Properties brand renowned.
