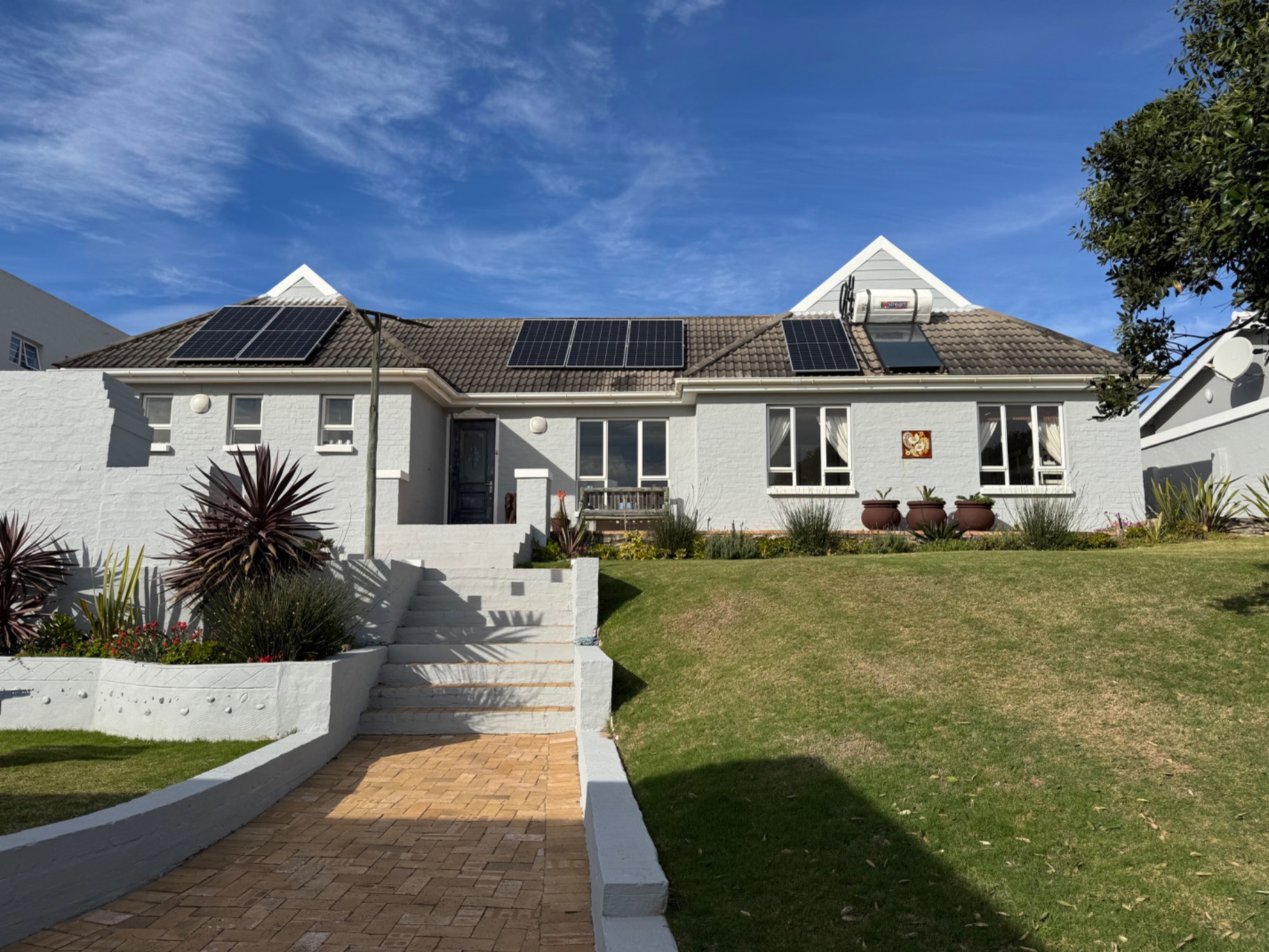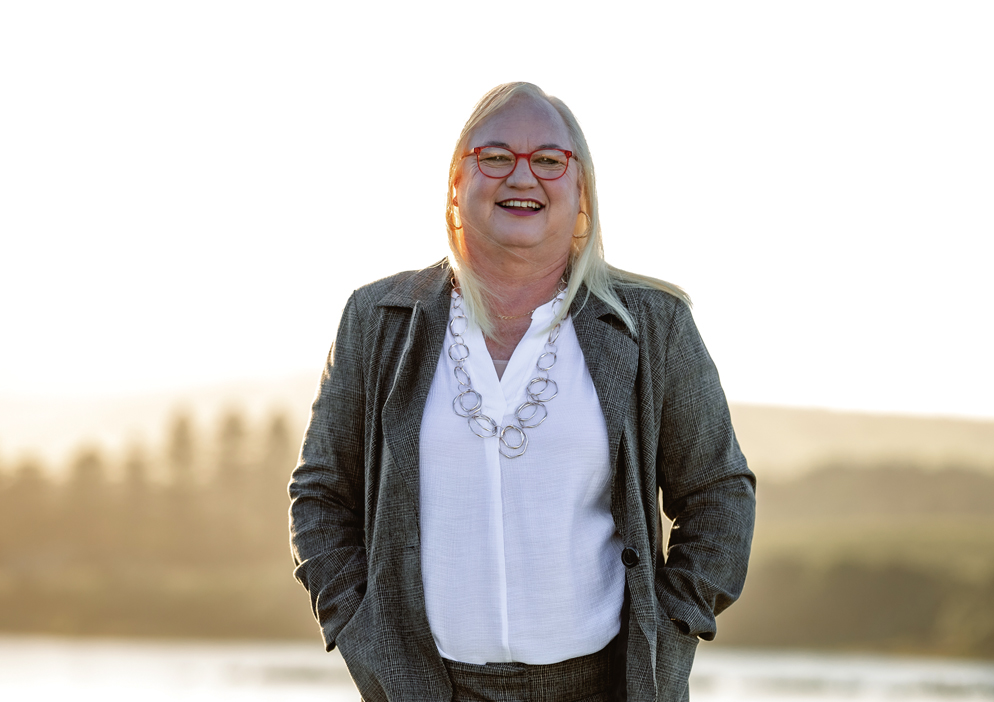Beachfront villa sold in Cannon Rocks

Prime off grid beachfront position in Cannon Rocks
Wake up to the ocean breeze and breathtaking sunrises over the swimming bay. This beachfront home features two additional bedrooms and a charming garden guest cottage. Enjoy your morning coffee on the patio while watching whales and dolphins surf the warm waters of the Indian Ocean. Take peaceful strolls along the untouched coastline, swim at the main beach right in front of your home, or kite surf at the end of Cannon Rocks beach before enjoying a sundowner at the local beach restaurant.
Host friends around the braai, whether outdoors in the sunny north-facing area overlooking the garden courtyard or indoors in the cozy braai room and pub that opens onto the seaside patio. The spacious kitchen includes a walk-in pantry and large granite counters, providing ample space for all your family kitchen needs. This open-plan beachfront home offers stunning panoramic ocean views from its prime location overlooking the main swimming beach. The picturesque coastal village has so much to offer, from hikes to Diaz Cross and through the Woody Cape Nature Reserve to exploring a Norwegian trawler wreck and enjoying various beach activities. The property also includes a manicured garden and two double garages.
Solar panels and rainwater tanks allow for off grid living without interruption.
Beachfront living is effortless with this thoughtfully designed single-story home and its uninterrupted sea views. Could you be the next to live this dream? Arrange your private viewing today!
Listing details
Rooms
- 4 Bedrooms
- Main Bedroom
- Main bedroom with en-suite bathroom, curtain rails, laminate wood floors, patio, sliding doors and walk-in dressing room
- Bedroom 2
- Bedroom with built-in cupboards, built-in cupboards, curtain rails and laminate wood floors
- Bedroom 3
- Bedroom with curtain rails and laminate wood floors
- Bedroom 4
- Bedroom with en-suite bathroom, built-in cupboards, ceiling fan, concrete and twin beds
- 3 Bathrooms
- Bathroom 1
- Bathroom with basin, bath, double basin, shower, tiled floors and toilet
- Bathroom 2
- Bathroom with basin, bath, blinds, shower, tiled floors and toilet
- Bathroom 3
- Bathroom with basin, shower, tiled floors and toilet
- Other rooms
- Dining Room
- Open plan dining room with curtain rails and tiled floors
- Family/TV Room
- Open plan family/tv room with curtain rails, sliding doors and wooden floors
- Kitchen
- Kitchen with blinds, breakfast bar, extractor fan, gas/electric stove, granite tops, pantry, tiled floors, tumble dryer connection, walk-in pantry and wood finishes
- Living Room
- Open plan living room with curtain rails, patio, sliding doors and wooden floors
- Study
- Open plan study with built-in cupboards, curtain rails, curtains and laminate wood floors
- Indoor Braai Area
- Indoor braai area with bar, curtain rails, patio, sliding doors, tiled floors and wood braai
- Laundry
- Laundry with blinds, built-in cupboards, granite tops, tiled floors and washing machine connection
- Scullery
- Scullery with built-in cupboards, granite tops and tiled floors

