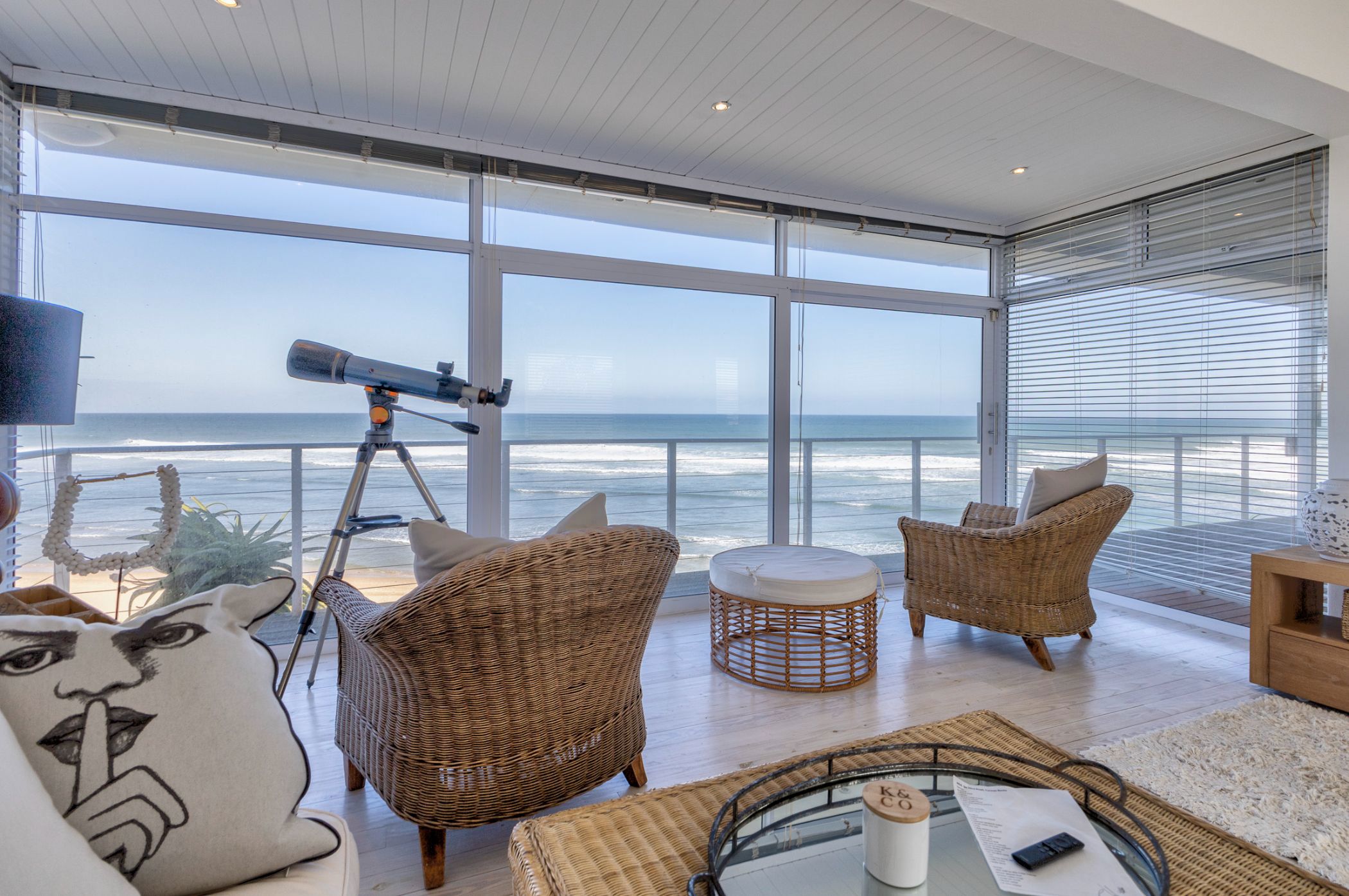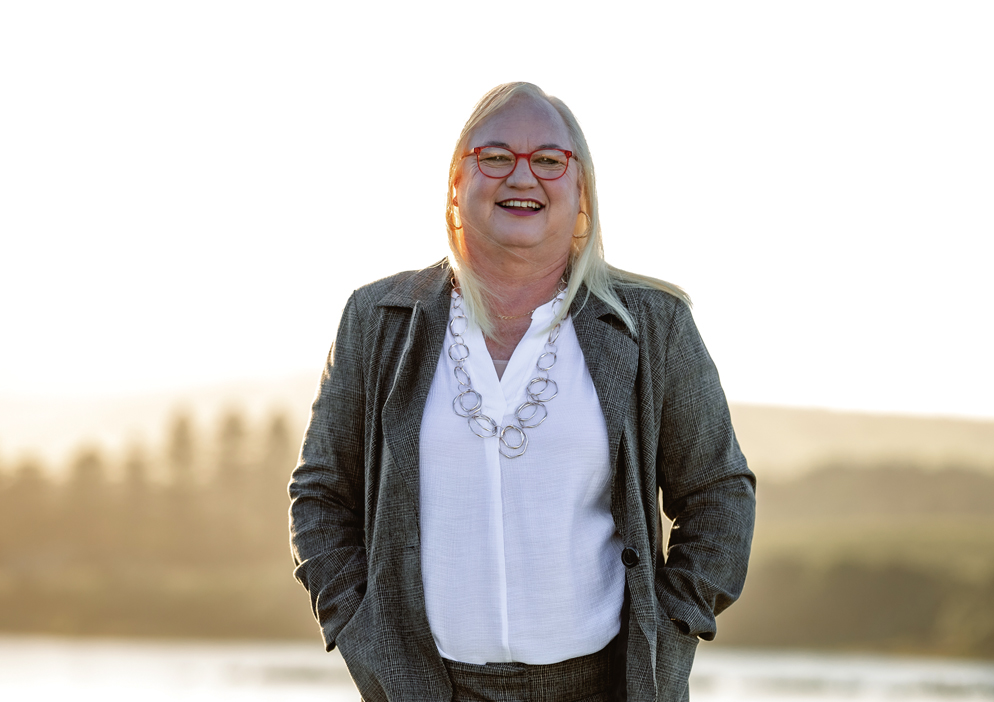Beachfront villa sold in Boknesstrand

Beachfront Villa in Boknes
A private family oasis in Boknesstrand, and the only beachfront home for sale this season, don't miss a rare opportunity to invest in this seaside resort.
If this double storey beach house is what you dream of for your coastal home then this home is waiting for you to explore. It is ideally situated in a prime position on a pristine part of our coastline. Featuring a private family home with double garage and large expansive open plan living spaces. The indoor and outdoor areas invite you from the beachfront to the courtyard and braai room all meticulously crafted with family in mind. A serene and most scenic position sheltered from prevailing winds whilst still offering splendid views over the Ocean where the whales and dolphin frolic.
Go for early morning beach walks or romantic moonlight strolls along the warm Indian Ocean coastline. Contact us for a private viewing today
Listing details
Rooms
- 4 Bedrooms
- Main Bedroom
- Furnished, open plan main bedroom with en-suite bathroom, balcony, built-in cupboards, built-in cupboards, chandelier, curtain rails, curtains, sliding doors, staircase and tea & coffee station
- Bedroom 2
- Open plan bedroom with en-suite bathroom, built-in cupboards, chandelier, curtains, patio, sliding doors, tiled floors and walk-in closet
- Bedroom 3
- Open plan bedroom with en-suite bathroom, built-in cupboards, curtains, patio, sliding doors and tiled floors
- Bedroom 4
- Bedroom with curtains, sliding doors and tiled floors
- 4 Bathrooms
- Bathroom 1
- Bathroom with bath, blinds, double basin, shower, tiled floors and toilet
- Bathroom 2
- Bathroom with basin, bath, blinds, shower, tiled floors and toilet
- Bathroom 3
- Bathroom with basin, blinds, shower, tiled floors and toilet
- Bathroom 4
- Bathroom with basin, tiled floors and toilet
- Other rooms
- Dining Room
- Open plan dining room with polished concrete floors and sliding doors
- Entrance Hall
- Open plan entrance hall with tiled floors
- Family/TV Room
- Open plan family/tv room with curtains, patio, satellite dish, sliding doors, staircase and tiled floors
- Kitchen
- Open plan kitchen with blinds, breakfast nook, centre island, eye-level oven, gas/electric stove, granite tops and polished concrete floors
- Living Room
- Open plan living room with curtains, patio, sliding doors and tiled floors
- Reception Room
- Open plan reception room with curtains, enclosed balcony, internet port, sliding doors, staircase and tiled floors
- Scullery
- Scullery with granite tops, pantry, tiled floors and wood finishes
- Indoor Braai Area
- Open plan indoor braai area with fireplace, sliding doors, tiled floors and wood braai
- Guest Cloakroom
- Guest cloakroom with basin, tiled floors and toilet

