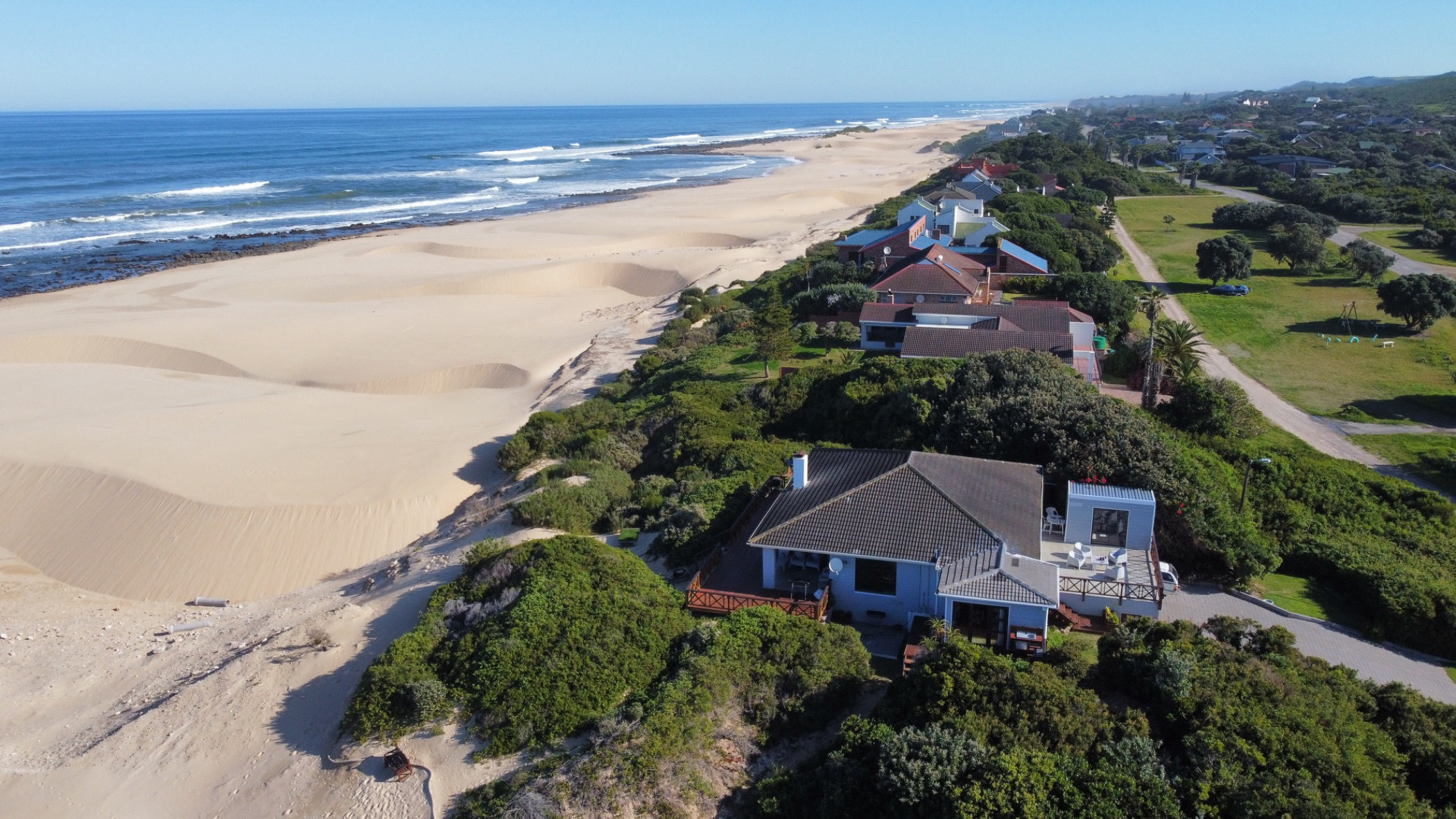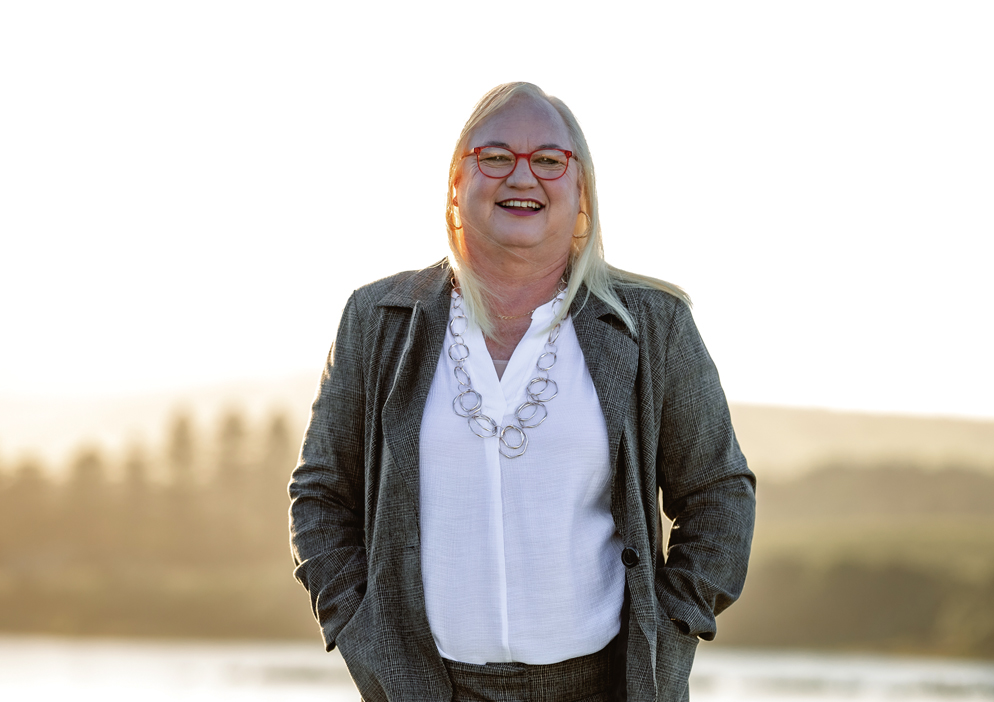Beachfront villa for sale in Cannon Rocks

Seaside home
Well thought out planning of this home ensures maximum views over the sea and easy access from the home to the beach. A pathway leads up from the garages to an expansive patio offering sunny lush farm views. The homes main entry is straight into an expansive open plan living space comprising the custom designed light oak kitchen, the dining area, TV lounge and a built-in braai which is great for entertaining, with screeded flooring featuring throughout. The living spaces all open onto the main sea facing deck,which has two sheltered undercover patio areas.
The Main bedroom opens up with a sliding door onto an undercover patio with its own undercover patio area, this can also be accessed via the lounge area. The second bedroom faces the northern side. The family bathroom has a bath, toilet, basin and shower.
The third bedroom has a separate entrance from the patio area and features an open plan bedroom with a small kitchenette. There is a sliding door that leads onto a private patio with seating, and a few steps that leads off to a picturesque coastal garden. A pathway gives you direct access to the beach. The en-suite bathroom has a toilet, basin and shower.
This third bedroom which could feature as the master suite, has access to the main house, but can also be locked if rented out privately. There is already December bookings in place to take over.
This comfortable beachfront home offers you the ideal position along the unspoiled Sunshine Coast coastline. The tranquil village of Cannon Rocks is well known for it's clean beaches, superb fishing, sandboarding and kite & wind surfing. It is 135km to the east of Port Elizabeth, and 180km to the west of East London, and only 5km from the next door village of Boknesstrand. Kenton-On-Sea is 17km away offering a variety of local shops and restaurants; and Port Alfred is only 30km away.
Listing details
Rooms
- 3 Bedrooms
- Main Bedroom
- Main bedroom with built-in cupboards, chandelier, curtain rails, curtains, double bed, patio, screeded floors and sliding doors
- Bedroom 2
- Bedroom with curtains, double bed and screeded floors
- Bedroom 3
- Open plan bedroom with en-suite bathroom, balcony, built-in cupboards, curtain rails, curtains, laminate wood floors, sliding doors, staircase, tea & coffee station and twin beds
- 2 Bathrooms
- Bathroom 1
- Bathroom with basin, bath, screeded floors, shower and toilet
- Bathroom 2
- Bathroom with basin, laminate wood floors, shower and toilet
- Other rooms
- Dining Room
- Open plan dining room with screeded floors
- Family/TV Room
- Open plan family/tv room with blinds, satellite dish, screeded floors, sliding doors and sound system
- Kitchen
- Open plan kitchen with centre island, electric stove, fridge / freezer, screeded floors, tea & coffee station, washing machine and wood finishes
- Living Room
- Open plan living room with curtain rails, curtains, patio and screeded floors
- Indoor Braai Area
- Open plan indoor braai area with patio, screeded floors and sliding doors
- Laundry
- Laundry with tumble dryer connection, washing machine connection and wooden floors

