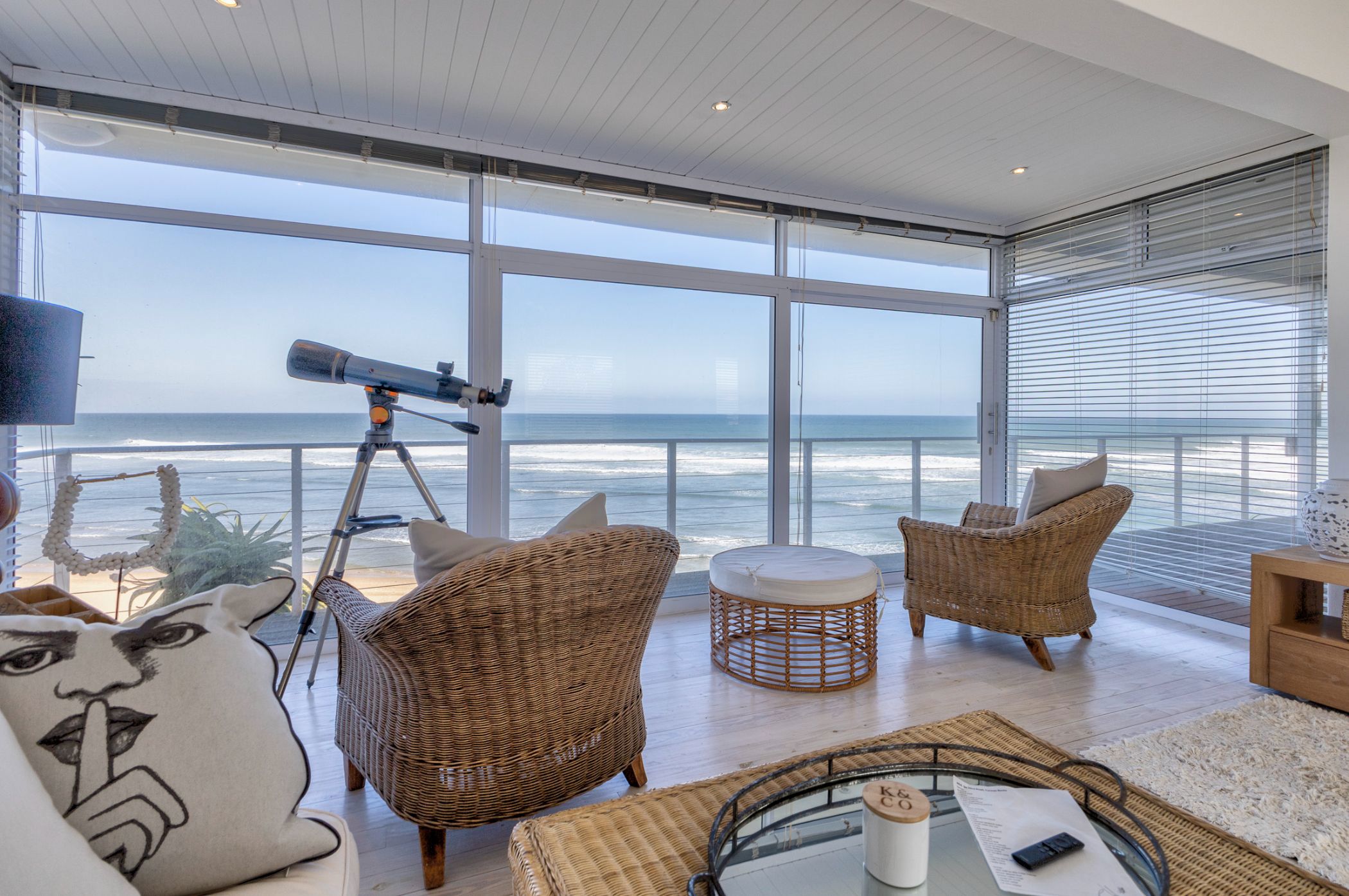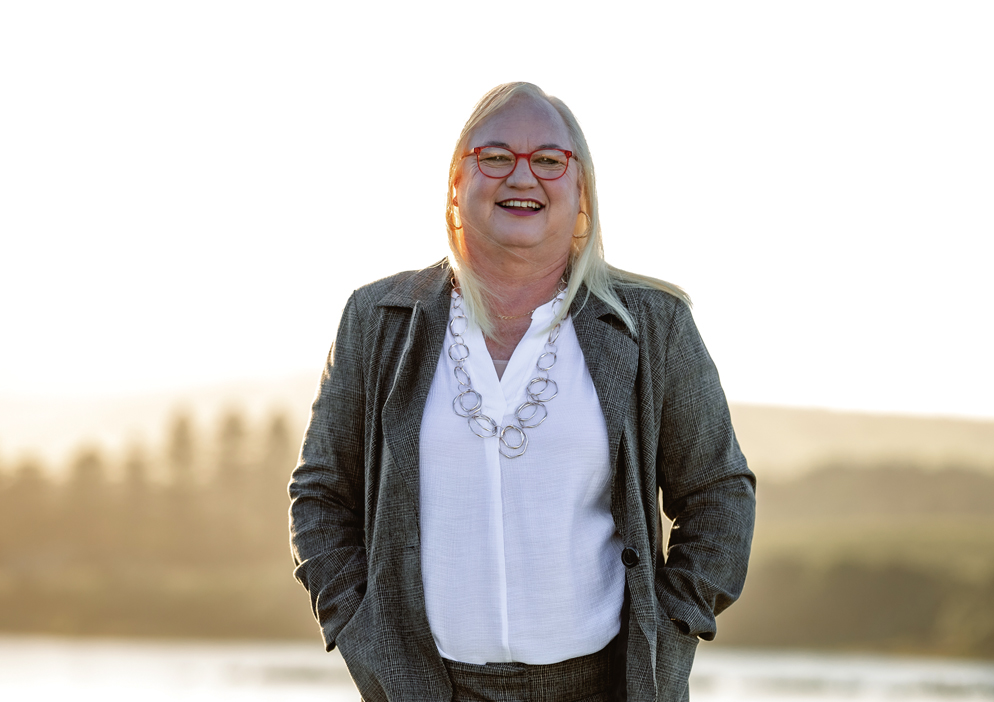Beachfront villa for sale in Boknesstrand

A Boknes Beachfront furnished family home
A private family retreat in Boknesstrand, and the only beachfront property available this season, offers a rare chance to invest in this seaside haven. Presented exclusively for you.
If a double-story beach house is your dream coastal home, this property is ready for you to explore. Perfectly positioned on an unspoiled stretch of coastline, it features undercover indoor and outdoor spaces with a double garage and generous open-plan living areas. The seamless indoor and outdoor flow leads you from the beachfront to the courtyard and braai room, all thoughtfully designed with family in mind. This tranquil and picturesque location is sheltered from prevailing winds yet boasts stunning views of the ocean, where whales and dolphins play.
An entertainers delight with the gourmet kitchen just one of the features in this seaside home. The easy flow from kitchen to dining area allows for large family gatherings or intimate braai side sun kissed romantic dinners.
Enjoy early morning beach walks or romantic moonlit strolls along the warm Indian Ocean shoreline. Schedule a private viewing today!
Key features
- Beachfront
- sea views
- Whale and Dolphin viewing
- off grid features
- gourmet kitchen
- Rain water tanks
Listing details
Rooms
- 4 Bedrooms
- Main Bedroom
- Furnished, open plan main bedroom with en-suite bathroom, balcony, built-in cupboards, built-in cupboards, chandelier, curtain rails, curtains, sliding doors, staircase and tea & coffee station
- Bedroom 2
- Open plan bedroom with en-suite bathroom, built-in cupboards, chandelier, curtains, patio, sliding doors, tiled floors and walk-in closet
- Bedroom 3
- Open plan bedroom with en-suite bathroom, built-in cupboards, curtains, patio, sliding doors and tiled floors
- Bedroom 4
- Bedroom with curtains, sliding doors and tiled floors
- 4 Bathrooms
- Bathroom 1
- Bathroom with bath, blinds, double basin, shower, tiled floors and toilet
- Bathroom 2
- Bathroom with basin, bath, blinds, shower, tiled floors and toilet
- Bathroom 3
- Bathroom with basin, blinds, shower, tiled floors and toilet
- Bathroom 4
- Bathroom with basin, tiled floors and toilet
- Other rooms
- Dining Room
- Open plan dining room with polished concrete floors and sliding doors
- Entrance Hall
- Open plan entrance hall with tiled floors
- Family/TV Room
- Open plan family/tv room with curtains, patio, satellite dish, sliding doors, staircase and tiled floors
- Kitchen
- Open plan kitchen with blinds, breakfast nook, centre island, eye-level oven, gas/electric stove, granite tops and polished concrete floors
- Living Room
- Open plan living room with curtains, patio, sliding doors and tiled floors
- Reception Room
- Open plan reception room with curtains, enclosed balcony, internet port, sliding doors, staircase and tiled floors
- Scullery
- Scullery with granite tops, pantry, tiled floors and wood finishes
- Indoor Braai Area
- Open plan indoor braai area with fireplace, sliding doors, tiled floors and wood braai
- Guest Cloakroom
- Guest cloakroom with basin, tiled floors and toilet

