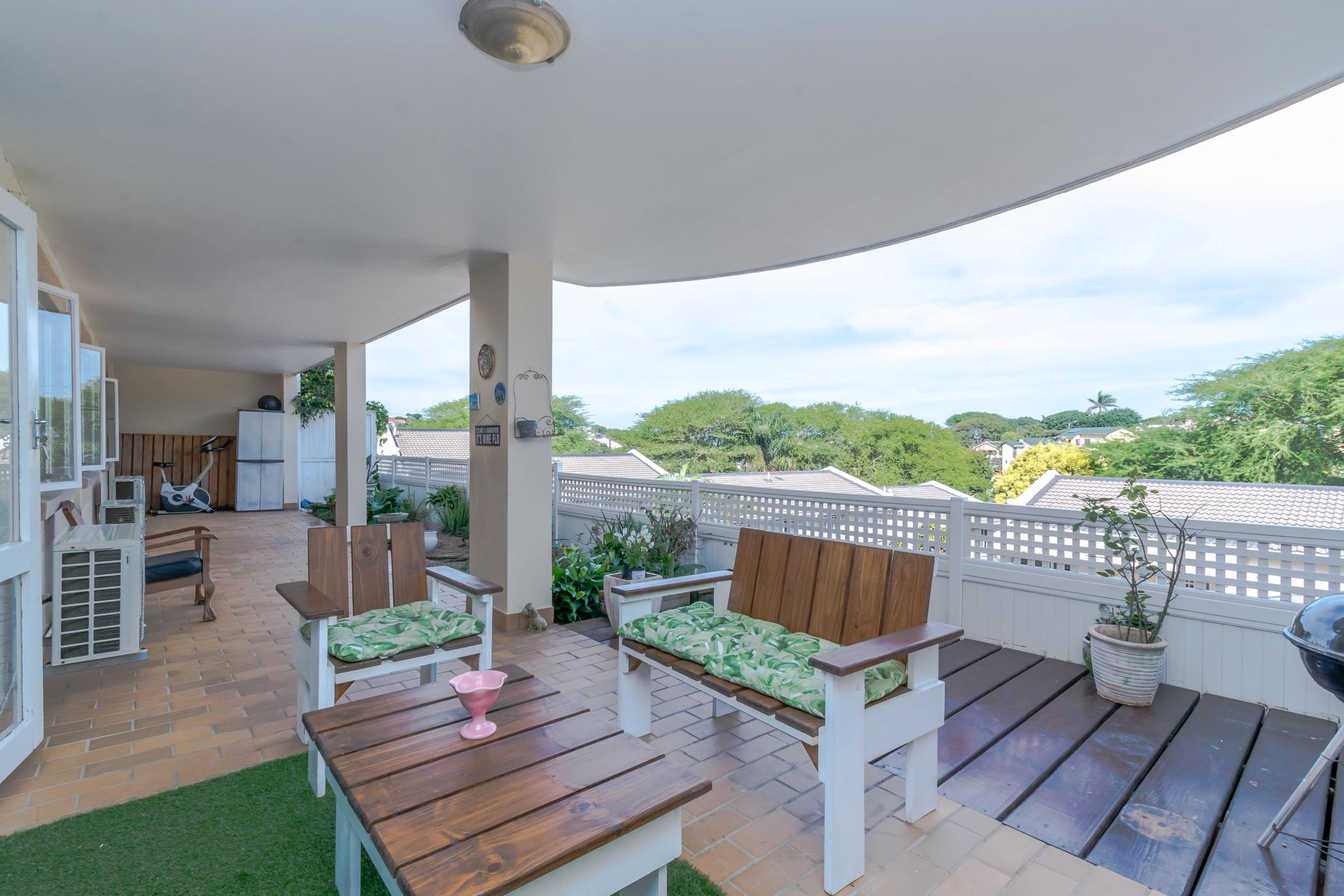Apartment let in Umgeni Park

Rental rates
- Rate
- Period
- Immediate - 31 December 2026
- Season
- Monthly
- Rate from
- R17,000 per month
- Furnished
- No
- Minimum stay
- 24 months
Large Simplex Apartment with Pet Friendly Exclusive Use Areas in Dumgeni
The Umgeni Valley of lower Durban North boasts a few sought after residential complexes. Primary reasons for the high demand is the extensive network of infrastructure and lifestyle benefits of the area. Ranging from first-class schools, colleges, shopping malls, outdoor lifestyle benefits of fishing, hiking and golfing as well as sporting facilities and stadiums.
The D'Umgeni complex is located in these surroundings. The complex has a modest 28 units ranging from 124m2 to 185m2. The size of each unit is a proper indication of the reason for its value as a complex offering. The apartment has a 214m2 of use including the exclusive use common areas. Ownership is almost entirely a mature cosmopolitan group of people that have kept their apartments for over 8 years.
Entrance is through a motorised security gate to individual garage and open yard parking. The simplex style apartment is accessed from a courtyard into main living areas. The apartment has a cosy rustic feel of epoxy floors flowing to a private garden with awesome views of the valley trees. Plenty of sunshine and airflow gives it a fresh airy feeling.
Listing details
Rooms
- 3 Bedrooms
- Main Bedroom
- Main bedroom with en-suite bathroom, air conditioner, curtain rails, queen bed and screeded floors
- Bedroom 2
- Bedroom with air conditioner, built-in cupboards, curtain rails, curtains, double bed and screeded floors
- Bedroom 3
- Bedroom with built-in cupboards, curtain rails, curtains and screeded floors
- 2 Bathrooms
- Bathroom 1
- Bathroom with basin, shower, tiled floors and toilet
- Bathroom 2
- Bathroom with basin, bath, blinds, tiled floors and toilet
- Other rooms
- Dining Room
- Open plan dining room with air conditioner, balcony, curtain rails, curtains and screeded floors
- Entrance Hall
- Open plan entrance hall with screeded floors
- Family/TV Room
- Open plan family/tv room with air conditioner, balcony, curtain rails, curtains and screeded floors
- Kitchen
- Kitchen with blinds, extractor fan, granite tops, hob, tiled floors and under counter oven
