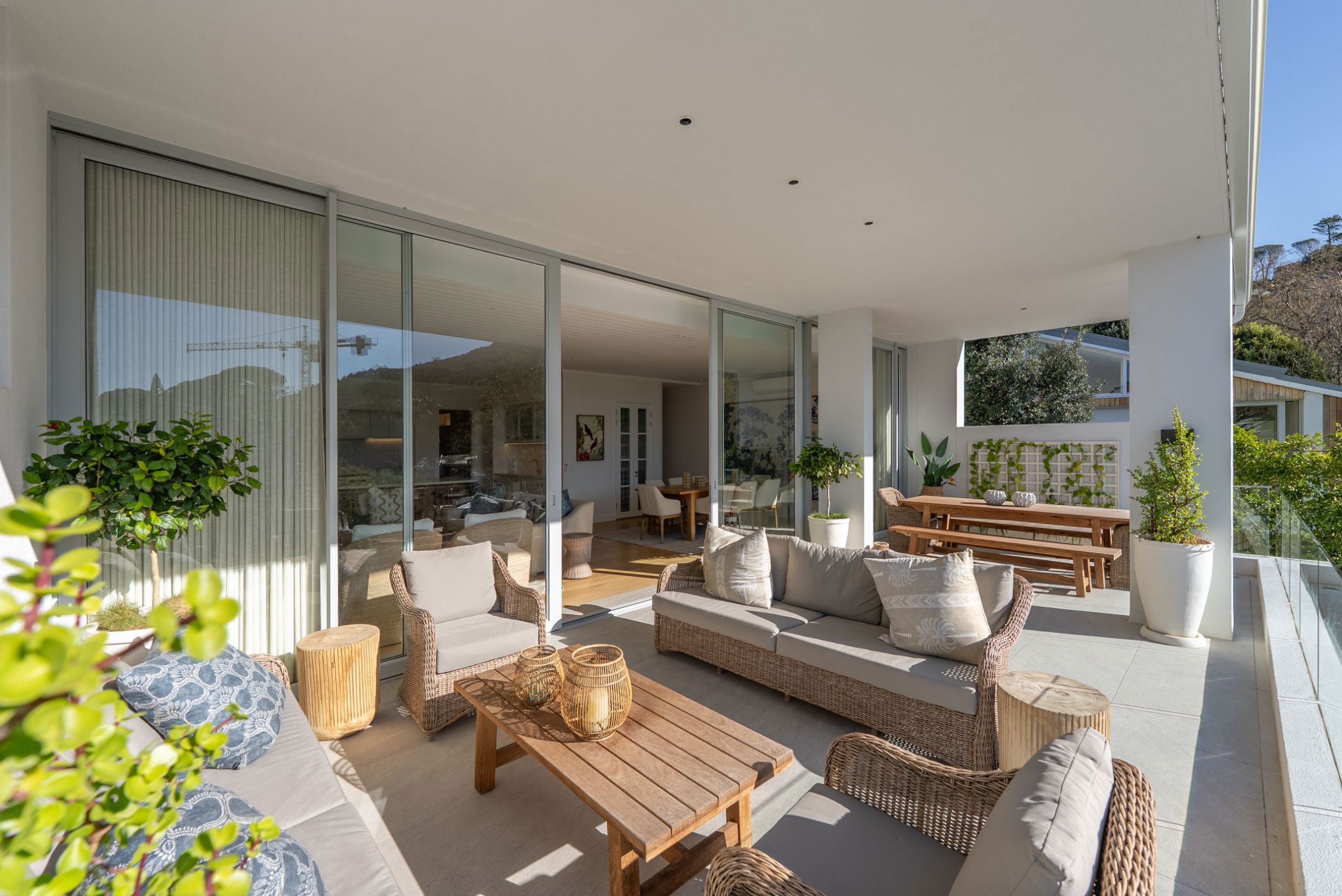Apartment for sale in Higgovale

Exceptional Design. Flexible Returns. Prime Location.
Set in one of Cape Town's most prestigious suburbs, this luxurious duplex apartment offers refined contemporary living in an exclusive, private development of just sixteen homes. Positioned at the end of a quiet cul-de-sac in leafy Higgovale, the property is embraced by nature while remaining moments from the city's finest attractions.
This north-facing apartment is flooded with natural light throughout the day, with each space thoughtfully designed to maximise warmth, comfort, and uninterrupted views. Enter through a grand shared lobby into the upper level, where an expansive open-plan living area flows seamlessly from the sophisticated kitchen to the lounge and dining spaces. A dedicated drinks area, elegant wine room, and generous scullery elevate this level ideal for both relaxed evenings and lavish entertaining.
The living areas extend onto a spacious balcony offering sweeping panoramic views across the City Bowl and towards the Atlantic Ocean creating a backdrop of constant inspiration. Whether entertaining guests or enjoying a quiet evening at home, this space delivers timeless ambiance and style.
A guest bedroom and full bathroom are also located on this level, perfect for visitors or flexible use as a home office.
On the lower level, three well-appointed bedrooms open onto a shared balcony with beautiful views of Signal Hill. Large windows invite sunlight and airflow into every room, enhancing the calm, retreat-like atmosphere. The main suite features ample wardrobe space and a sleek, modern en-suite bathroom.
The estate offers access to a resort-style communal pool and fully equipped gym—enhancing the lifestyle appeal with the convenience of on-site wellness facilities. Pet-friendly (subject to body corporate approval), the property also caters to those seeking investment value through short-term letting.
Short-term and Airbnb rentals are permitted, with the added benefit of an in-house luxury marketing and management service designed to handle every detail on behalf of owners, from promotion to guest hospitality. This makes the apartment not only a beautiful home but a turnkey investment opportunity in one of Cape Town's most sought-after addresses.
Located minutes from the cafés, restaurants and boutiques of Kloof Street and close to top schools and the beaches of Camps Bay and Clifton, this apartment offers the best of both convenience and tranquillity. City energy when you want it, peaceful living when you need it.
Call us today to arrange a private viewing!
Listing details
Rooms
- 4 Bedrooms
- Main Bedroom
- Main bedroom with en-suite bathroom, air conditioner, balcony, built-in cupboards and wooden floors
- Bedroom 2
- Bedroom with balcony, built-in cupboards, ceiling fan and wooden floors
- Bedroom 3
- Bedroom with built-in cupboards and wooden floors
- Bedroom 4
- Bedroom with en-suite bathroom, balcony, built-in cupboards and wooden floors
- 4 Bathrooms
- Bathroom 1
- Bathroom with bath, double basin, shower, tiled floors and toilet
- Bathroom 2
- Bathroom with basin, shower, tiled floors and toilet
- Bathroom 3
- Bathroom with basin, bath, shower, tiled floors and toilet
- Bathroom 4
- Bathroom with basin, shower, tiled floors and toilet
- Other rooms
- Dining Room
- Dining room with air conditioner and wooden floors
- Entrance Hall
- Entrance hall with wooden floors
- Family/TV Room
- Family/tv room with air conditioner and wooden floors
- Kitchen
- Kitchen with caesar stone finishes, centre island, convection oven, extractor fan, gas hob, tiled floors and under counter oven
- Living Room
- Living room with air conditioner and wooden floors
- Laundry
- Laundry with caesar stone tops, tumble dryer and washing machine
- Scullery
- Scullery with caesar stone finishes and dishwasher


