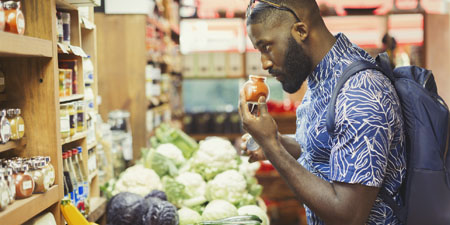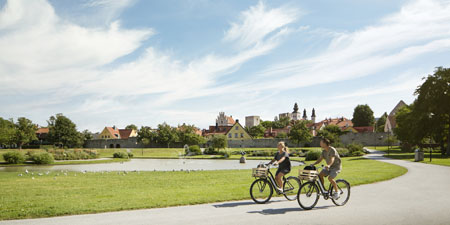Roundabout Brooklyn
.jpg)
LOVE WHERE YOU LIVE!
Living here is an experience not only offering luxury, comfort and a convenient lifestyle for you, but also the absolute best for your pet!
We are indeed delighted to launch the unique concept of pet-friendly apartments, with the idea to create an environment where pets and owners can co-habit healthy and happily. Varying between 59 -187 sqm, Phase 1 with its 21-exclusive north-facing apartments offer space and luxury, lightness and brightness. Make your choice between spacious 1,2 & 3-bed unit selling from R1 736 216.
Roundabout Brooklyn is situated in the trendy Muckleneuk Street, walking distance to Brooklyn Mall, a nearby bark park and the wonderful array of restaurants, upmarket schools and the tranquil Austin Roberts Bird Sanctuary.
Embracing the evolution of green and earth each apartment offers quality finishes such as river stone porcelain tiles, terrace decking, roof terrace grass, gas braai, aircon in the living room, double glazing aluminium windows and doors, energy saving water and lighting systems.
Key features
- Close to Gautrain Bus route
- Walking distance to Brooklyn Mall
- Excellent security
- Green Roof Terrace
- Pet-friendly Apartments
- Back-up Generator
- High Ceilings
- Green Building Features i.e. Energy saving light & Water heating systems
- Walking distance to variety of Embassies/High Commissions
Further information
Unit details
| Unit type | Size from | Floor plan | Position | Price from | |
|---|---|---|---|---|---|
| Unit 1 | 126 m² | Download (4.14MB) | FIRST FLOOR | R3,392,057 | |
| Unit 2 | 100 m² | Download (3.37MB) | FIRST FLOOR | R2,778,788 | |
 | Unit 3 | 122 m² | Download (4.43MB) | FIRST FLOOR | R3,117,277 |
| Unit 4 | 64 m² | Download (2.29MB) | FIRST FLOOR | R1,844,741 | |
| Unit 5 | 72 m² | Download (2.16MB) | FIRST FLOOR | R1,860,602 | |
 | Unit 6 | 96 m² | Download (3.37MB) | FIRST FLOOR | R2,519,766 |
| Unit 7 | 135 m² | Download (3.72MB) | FIRST FLOOR | R3,474,649 | |
| Unit 8 | 108 m² | Download (2.68MB) | SECOND FLOOR | R3,392,057 | |
| Unit 9 | 90 m² | Download (2.89MB) | SECOND FLOOR | R2,809,520 | |
| Unit 10 | 108 m² | Download (2.68MB) | SECOND FLOOR | R3,280,776 | |
 | Unit 11 | 59 m² | Download (2.18MB) | SECOND FLOOR | R1,668,225 |
| Unit 12 | 59 m² | Download (2.35MB) | SECOND FLOOR | R1,736,216 | |
| Unit 13 | 90 m² | Download (2.82MB) | SECOND FLOOR | R2,627,381 | |
| Unit 14 | 116 m² | Download (3.16MB) | SECOND FLOOR | R3,292,761 | |
 | Unit 15 | 59 m² | Download (2.42MB) | THIRD FLOOR | R1,992,263 |
 | Unit 16 | 59 m² | Download (2.42MB) | THIRD FLOOR | R2,071,953 |
| Unit 17 | 90 m² | Download (2.66MB) | THIRD FLOOR | R2,798,819 | |
| Unit 18 | 116 m² | Download (2.94MB) | THIRD FLOOR | R3,507,615 | |
| Unit 19 | 187 m² | Download (5.11MB) | FOURTH FLOOR | R5,457,494 | |
 | Unit 20 | 90 m² | Download (2.54MB) | FOURTH FLOOR | R3,065,175 |
| Unit 21 | 116 m² | Download (3.07MB) | FOURTH FLOOR | R3,507,615 | |
R0 |
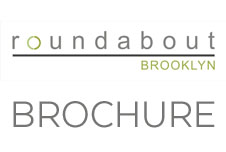
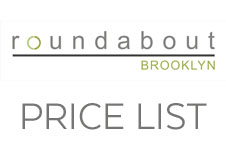
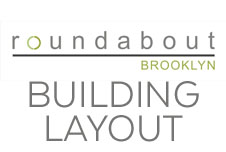
.jpg)
