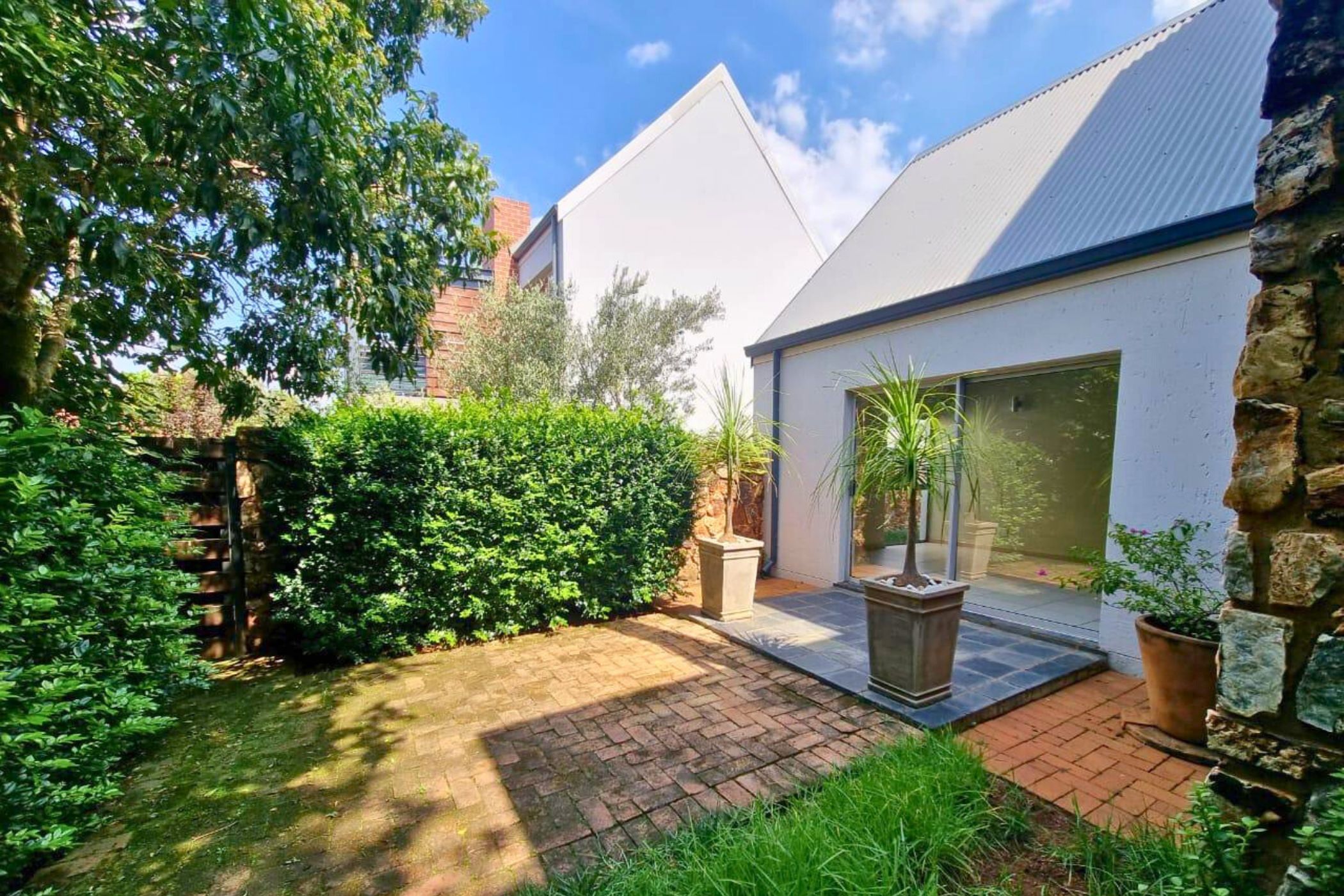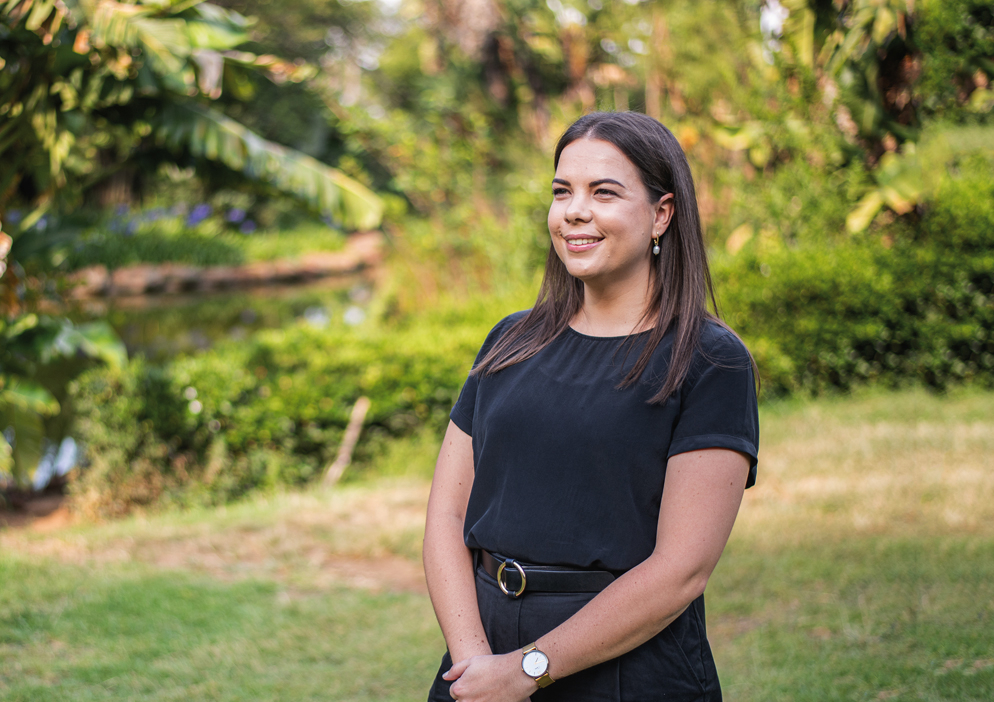Townhouse to rent in Southdowns Estate

Rental rates
- Rate
- From
- Immediate
- Season
- Monthly
- Rate from
- R28,000 per month
- Furnished
- No
Spacious 3 Bedroom Lofts Unit
This 3-bedroom townhouse, situated in the sought-after Southdowns Estate, offers a perfect blend of modern comfort and sophisticated living. Designed for seamless flow, the open-plan layout connects the living, dining, and kitchen areas effortlessly to a private patio and garden, creating an inviting space for both relaxation and entertaining.
The home is fully tiled throughout and features a contemporary kitchen equipped with a natural gas stove and ample workspace. The open-plan living area includes a cosy gas fireplace, adding warmth and charm to the space.
Upstairs, the master suite serves as a private retreat, complete with an open-plan full bathroom and a serene atmosphere. The two additional bedrooms are well-appointed with built-in cupboards and their own bathrooms, offering comfort and convenience for family or guests.
Outdoors, the covered patio includes a built-in gas braai overlooking a low-maintenance garden - ideal for entertaining year-round. The property also includes two garages with automated doors, ensuring secure and convenient access.
The estate offers a natural gas pipeline network for enhanced sustainability and convenience. Southdowns Estate is conveniently located near major highways and prestigious schools, ensuring top security with biometric wave reader access. Residents also have access to Irene Dairy Farm, Irene Country Club, and Southdowns College from within the Estate.
Step into a lifestyle of comfort, convenience, and sophistication. This beautifully designed townhouse invites you to enjoy effortless living, where modern finishes meet tranquil estate surroundings. Whether you're entertaining on the patio, relaxing by the fireplace, or taking a stroll to nearby amenities, this home offers everything you need to live, work, and unwind in style.
Listing details
Rooms
- 3 Bedrooms
- Main Bedroom
- Main bedroom with en-suite bathroom, balcony, built-in cupboards, curtain rails, double volume and tiled floors
- Bedroom 2
- Bedroom with built-in cupboards, curtain rails and tiled floors
- Bedroom 3
- Bedroom with built-in cupboards, curtain rails and tiled floors
- 3 Bathrooms
- Bathroom 1
- Bathroom with basin, bath, double volume, shower, tiled floors and toilet
- Bathroom 2
- Bathroom with basin, bath, tiled floors and toilet
- Bathroom 3
- Bathroom with basin, shower, tiled floors and toilet
- Other rooms
- Dining Room
- Open plan dining room with gas fireplace, sliding doors and tiled floors
- Kitchen
- Open plan kitchen with caesar stone finishes, curtain rails, extractor fan, extractor fan, gas fireplace, gas/electric stove and tiled floors
- Living Room
- Open plan living room with gas fireplace, sliding doors and tiled floors
- Guest Cloakroom
- Guest cloakroom with basin, tiled floors and toilet
- Scullery
- Scullery with caesar stone finishes, dish-wash machine connection and tiled floors
