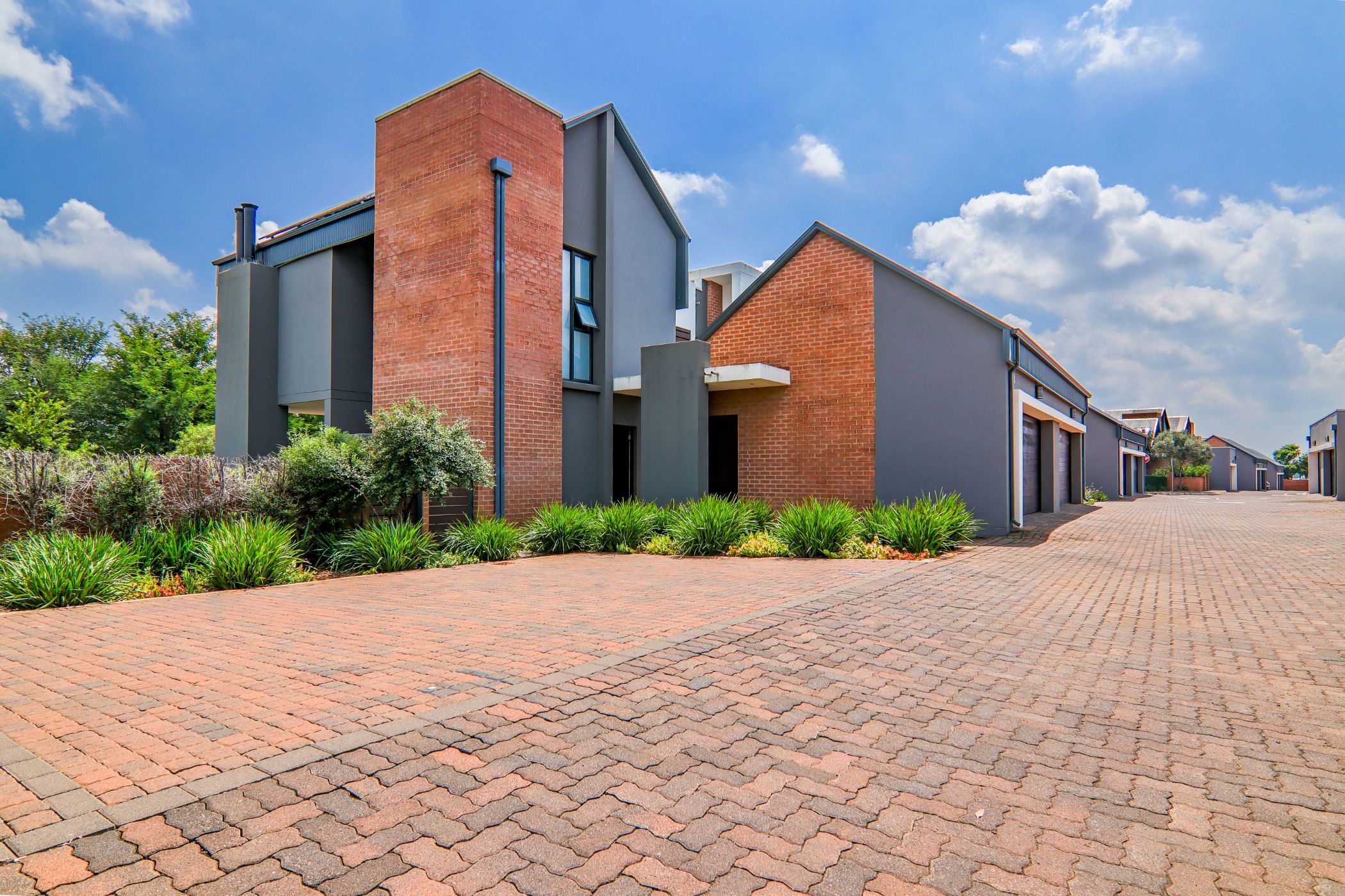Townhouse sold in Southdowns Estate

IMMACULATE LOCK-UP AND GO TOWNHOUSE
EXCLUSIVE MANDATE
Are you scaling down or starting your career? This beautiful & immaculate lock-up and go is a rare find within this prestigious estate! This home overlooks the lovely pastures, which creates an overall relaxed and back-to-nature ambience!
On ground level, you are welcomed by a lovely entrance hall that leads to the open-plan living areas, which include a lovely open-plan kitchen with Caesar stone finishing, scullery, and integrated laundry. There is also a dining area and lounge area that opens to the undercover patio, complete with a built-in gas braai, ensuring you can enjoy memorable social gatherings throughout the year.
Upstairs, you find a lovely main bedroom (en suite), two additional bedrooms (one can be used as a study), a full bathroom and a neat pyjama lounge area.
Additional features include:
- Gas heater
- Gas geyser
- Storage room under the staircase
- Double Garage with tiled flooring and built-in cupboards
- Built-in Gas Braai
- Blinds
- Curtains
- 8 Solar Panels with a 5.5 kWh Inverter and 5.5 kWh Battery
The estate sets itself apart with a natural gas pipeline network, enhancing sustainability and convenience. Owners have a social membership at the Irene Country Club at no additional cost. Southdowns Estate is near major highways, shopping malls and prestigious schools, ensuring top security with biometric wave reader access control. Homeowners also enjoy access to Irene Dairy Farm, Irene Country Club, and Southdown's College.
Listing details
Rooms
- 3 Bedrooms
- Main Bedroom
- Main bedroom with en-suite bathroom, built-in cupboards, curtains and tiled floors
- Bedroom 2
- Bedroom with built-in cupboards, curtains and tiled floors
- Bedroom 3
- Bedroom with built-in cupboards and tiled floors
- 2 Bathrooms
- Bathroom 1
- Bathroom with bath, double basin, shower, tiled floors and toilet
- Bathroom 2
- Bathroom with basin, bath, shower, tiled floors and toilet
- Other rooms
- Dining Room
- Open plan dining room with sliding doors and tiled floors
- Entrance Hall
- Entrance hall with double volume, staircase and tiled floors
- Family/TV Room
- Family/tv room with curtain rails, gas fireplace, sliding doors, tiled floors and tv
- Kitchen
- Open plan kitchen with breakfast bar, centre island, eye-level oven, gas hob and tiled floors

