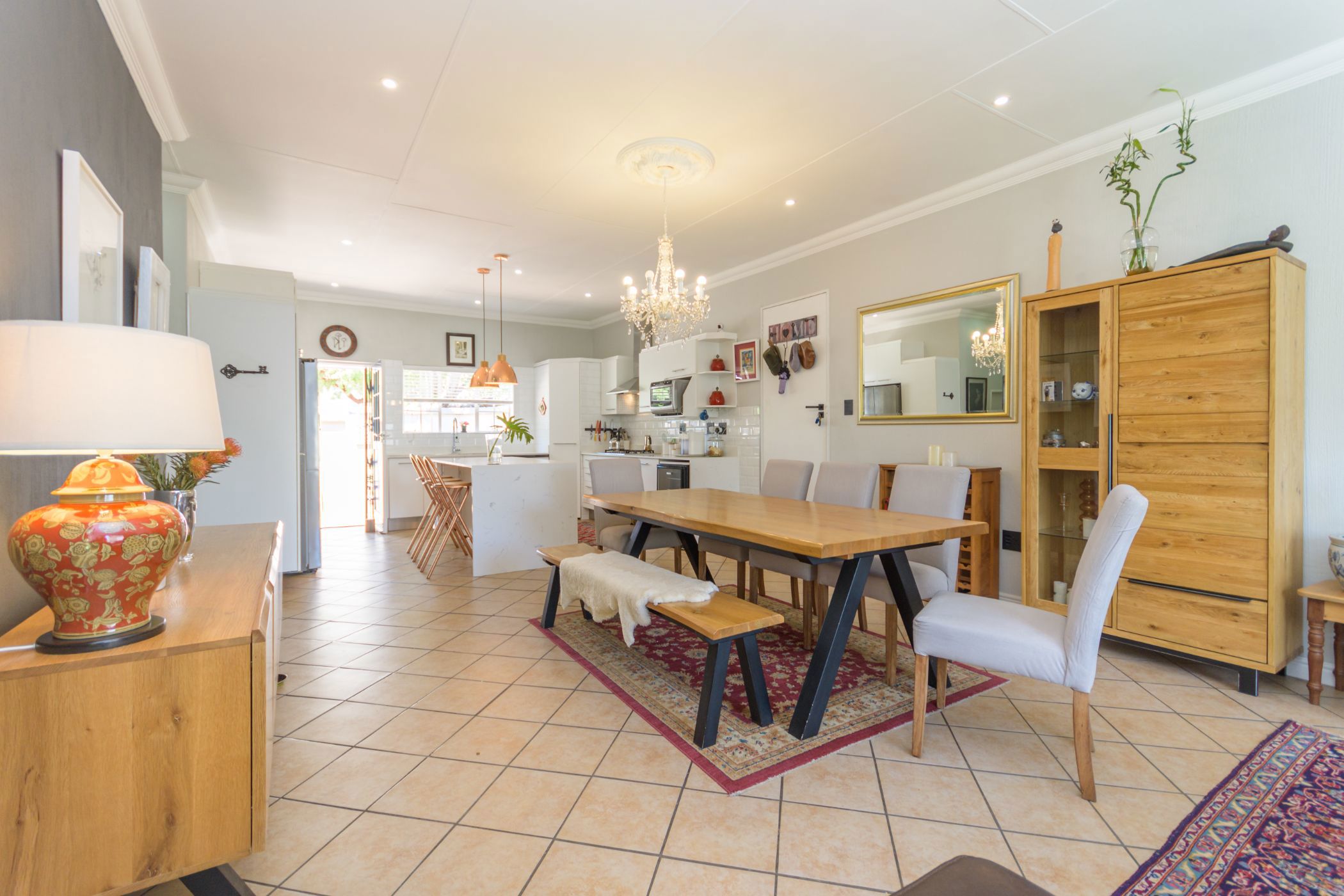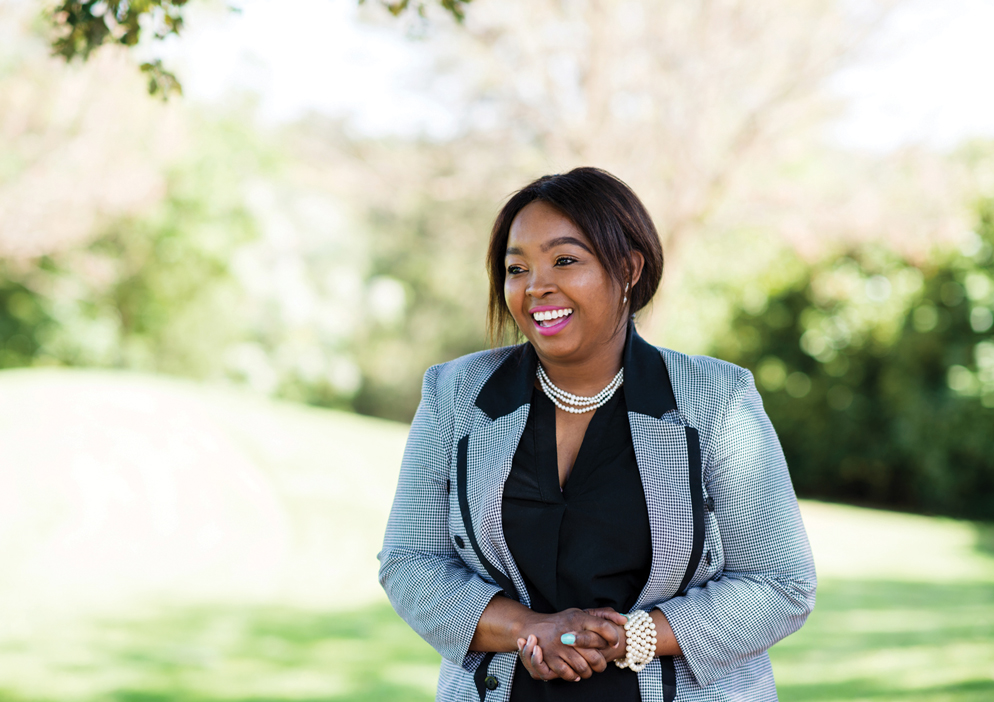Townhouse sold in Radiokop

stunning townhouse in Radiokop
Taking offers from the list price, seller would like to get two million.
Welcome to this exquisite family home that boasts contemporary luxury finishes and a serene garden, perfect for unwinding or entertaining. Nestled in a secluded cul de sac just across from Eagle Canyon, this home offers the tranquillity you desire. Located in the highly sought-after Radiokop suburb, it offers convenient proximity to Wilgeheuwel Hospital, a selection of excellent schools, and shopping centres within walking distance.
This family home is a testament to meticulous craftsmanship and design. The elegant Caesarstone kitchen is the heart of the home, making it ideal for family gatherings. It features an Italian gas hob, a Bosch electric oven, a stunning waterfall centre island, brass hanging pendant lights, and stylish subway wall tiles. The spacious open-plan living area, inclusive of a family-sized lounge and dining area for a 10-seat table, seamlessly flows into an inviting entertainment space. Here, you'll find a built-in Mazista stone-clad braai, perfect for enjoying your favourite sundowner or basking in the glory of a beautiful sunrise.
The house offers three well-appointed bedrooms and two bathrooms. The master bedroom is fit for royalty and is graced with a crystal glass chandelier. The en-suite bathroom showcases a Livingstone Quartz stone bath, a rimless wall-hung toilet, heated towel rails, porcelain marble Calacata-tiled walls, and a semi-frameless shower with stunning skyline views. The second bathroom is equally impressive, featuring a walk-in shower, a Durovit basin, and imported porcelain wall and floor finishes.
The main bedroom opens onto a decked patio through aluminium double doors, creating a seamless indoor-outdoor living experience and allowing abundant natural light to fill the space. The patio overlooks a well-established and enchanting wrap-around garden, complete with solar lights and a private corner for those special moments.
The second and third bedrooms are adorned with Plassword blinds, eyelet curtains, and modern urban-style light fixtures.
A double automatic garage with direct access to the home adds the final touch to this magnificent property, making it a true gem for any family.
Listing details
Rooms
- 3 Bedrooms
- Main Bedroom
- Main bedroom with en-suite bathroom, air conditioner, built-in cupboards, curtains, high ceilings, king bed and laminate wood floors
- Bedroom 2
- Bedroom with blinds, built-in cupboards, high ceilings and laminate wood floors
- Bedroom 3
- Bedroom with blinds, built-in cupboards, curtains, high ceilings and laminate wood floors
- 2 Bathrooms
- Bathroom 1
- Bathroom with bath, double basin, heated towel rail, high ceilings, shower, tiled floors and toilet
- Bathroom 2
- Bathroom with basin, heated towel rail, high ceilings, shower and tiled floors
- Other rooms
- Dining Room
- Open plan dining room with high ceilings and tiled floors
- Family/TV Room
- Open plan family/tv room with high ceilings
- Kitchen
- Open plan kitchen with breakfast nook, caesar stone finishes, centre island, dishwasher, extractor fan, fridge, gas hob, high ceilings, microwave, pantry, tiled floors, under counter oven and washing machine
- Living Room
- Open plan living room with blinds, ceiling fan, curtains, high ceilings, tiled floors and tv
