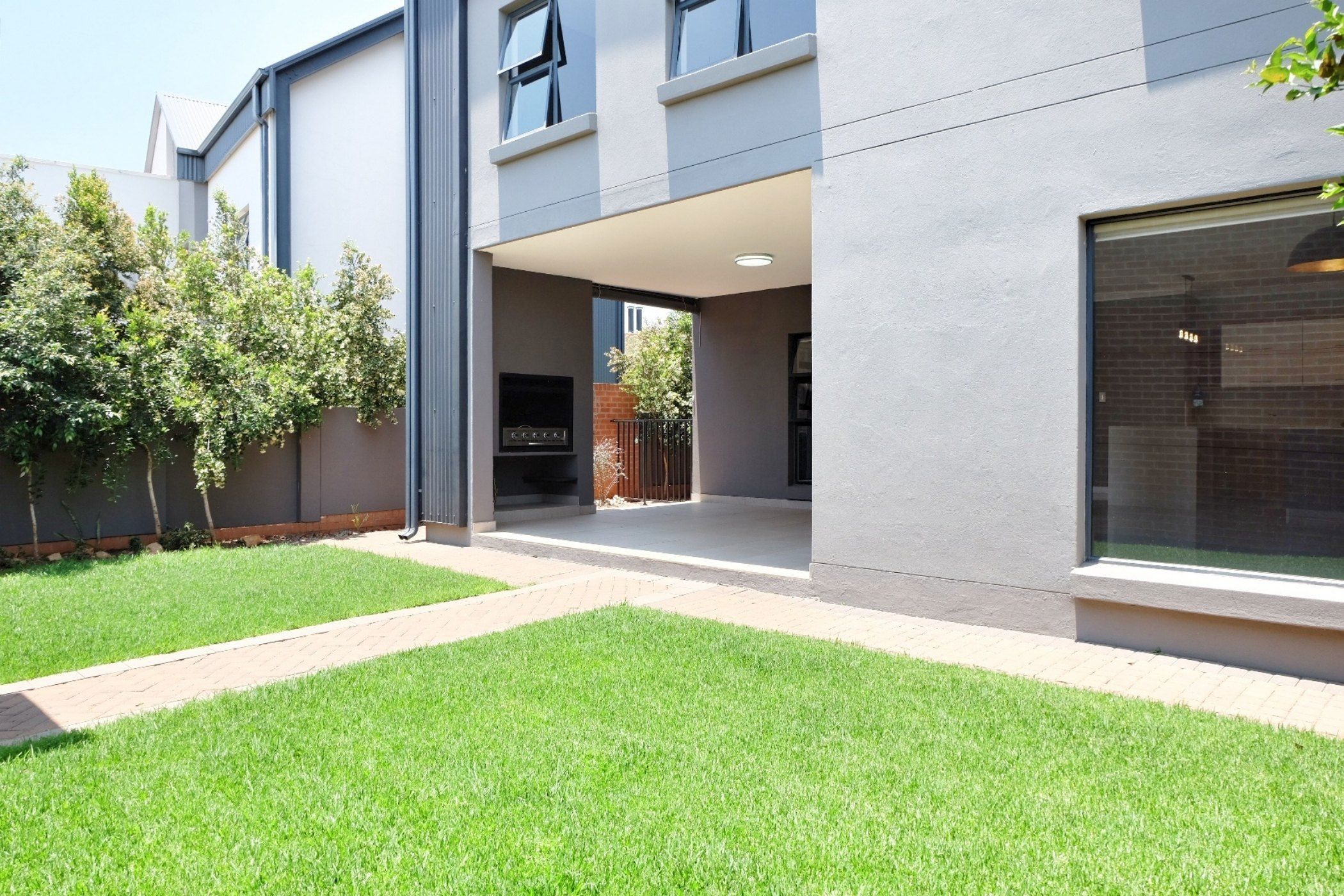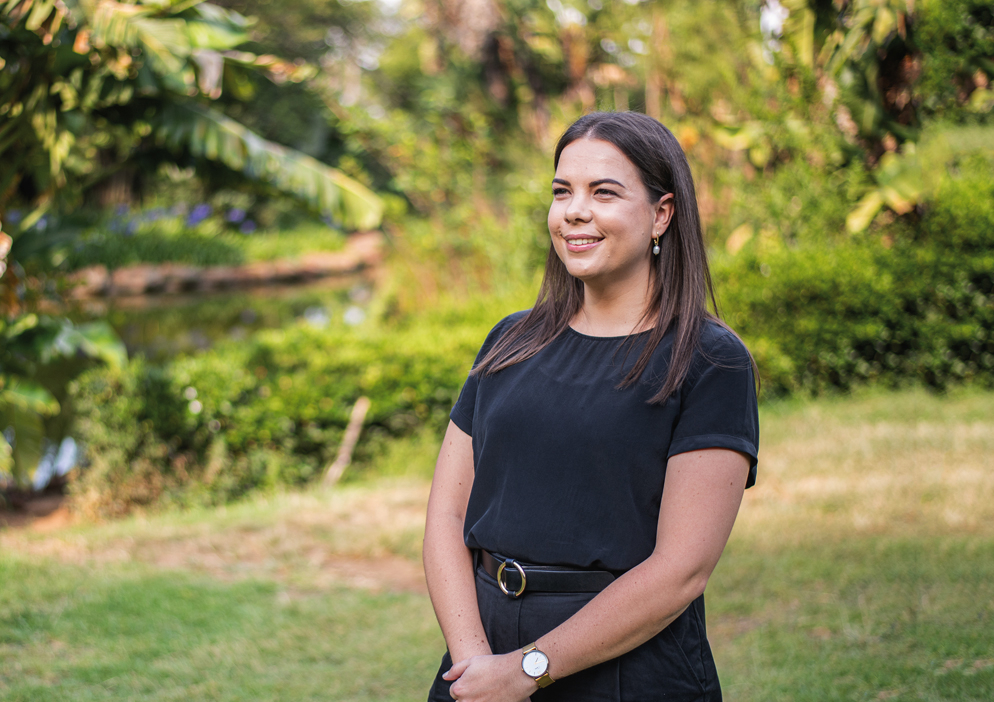Townhouse let in Southdowns Estate

Rental rates
- Rate
- From
- 1 March 2026
- Season
- Monthly
- Rate from
- R30,000 per month
- Furnished
- No
- Minimum stay
- 12 months
MODERN DOUBLE-STOREY TOWNHOUSE
This beautifully presented home offers a rare opportunity to rent in the highly sought-after Southdowns Estate, combining comfort, convenience, and natural beauty.
On the ground floor, you are greeted by a welcoming entrance hall that leads into spacious open-plan living areas. The modern kitchen, featuring Caesarstone finishes, integrates seamlessly with the scullery and laundry area. The living space includes a delightful dining area and a cosy lounge/TV area, perfect for family gatherings. A guest cloakroom adds to the home's practicality. The undercover patio with a built-in gas braai is a highlight, offering a wonderful space to enjoy social gatherings.
Upstairs, the main bedroom boasts an en-suite bathroom. Two additional rooms are available, one of which can serve as a study, complemented by a full family bathroom and a neat pyjama lounge area—ideal for relaxation.
Additional features include:
• Gas heater and gas geyser for efficient heating and water
• Double garage
• Built-in gas braai for year-round entertainment
• Battery & Inverter
Pets are only permitted by application, with a limit of two small to medium-sized dogs or two cats.
Situated in Southdowns Estate, this home benefits from top-notch security with biometric fingerprint access and is ideally located near major highways. Residents also have convenient access to the Irene Dairy Farm, Irene Country Club, Southdowns College, and the nearby Southdowns Shopping Centre.
Don't miss out on the chance to live in this stunning, secure, and serene home.
Listing details
Rooms
- 3 Bedrooms
- Main Bedroom
- Main bedroom with en-suite bathroom, curtain rails, tiled floors and walk-in closet
- Bedroom 2
- Bedroom with built-in cupboards, curtain rails and tiled floors
- Bedroom 3
- Bedroom with built-in cupboards, curtain rails and tiled floors
- 2 Bathrooms
- Bathroom 1
- Bathroom with bath, double basin, shower, tiled floors and toilet
- Bathroom 2
- Bathroom with basin, bath, shower, tiled floors and toilet
- Other rooms
- Dining Room
- Open plan dining room with blinds, sliding doors and tiled floors
- Family/TV Room
- Family/tv room with blinds, gas fireplace, sliding doors and tiled floors
- Kitchen
- Open plan kitchen with breakfast bar, caesar stone finishes, centre island, dish-wash machine connection, eye-level oven, fridge, gas hob, tiled floors and tumble dryer connection
