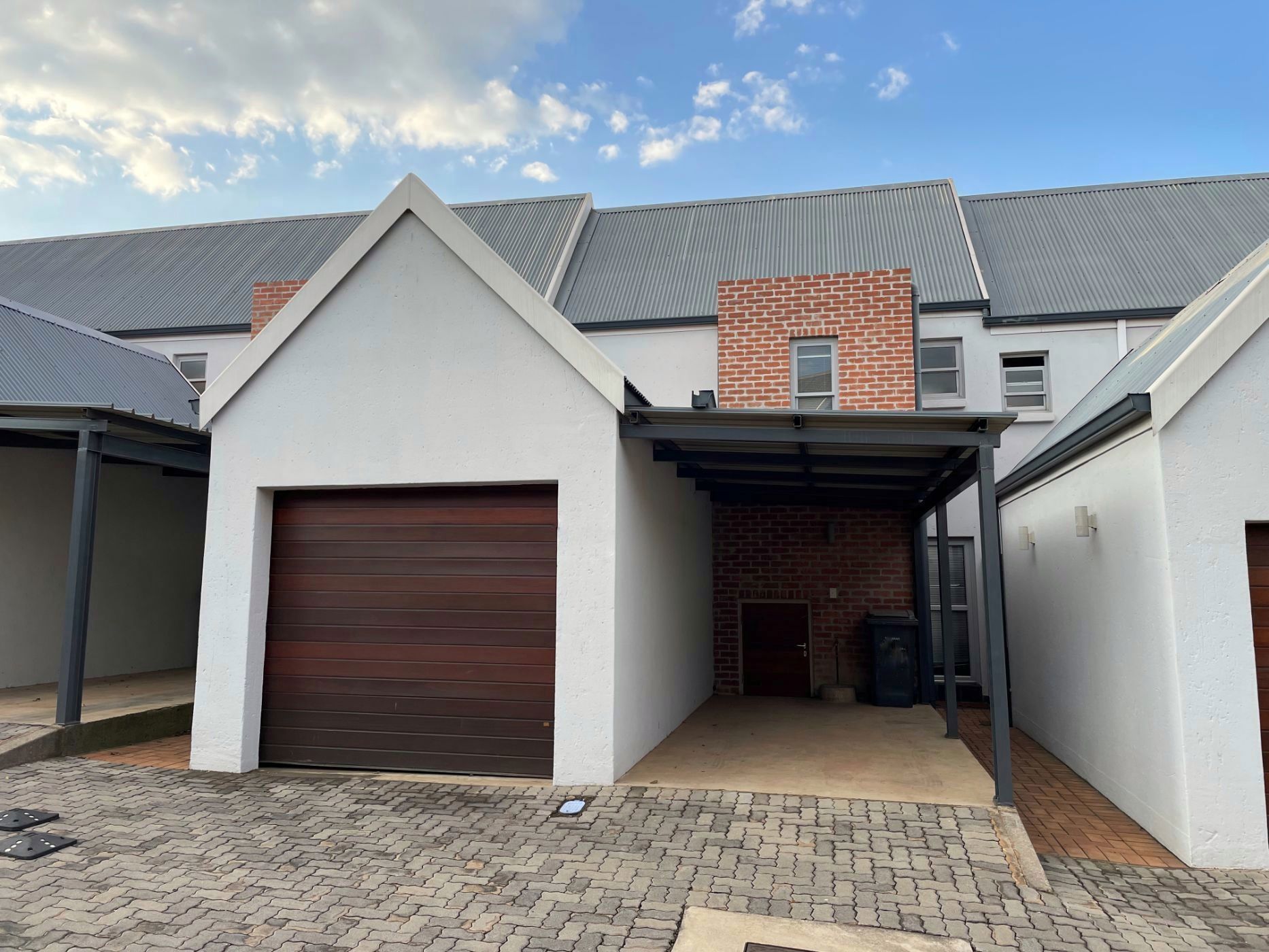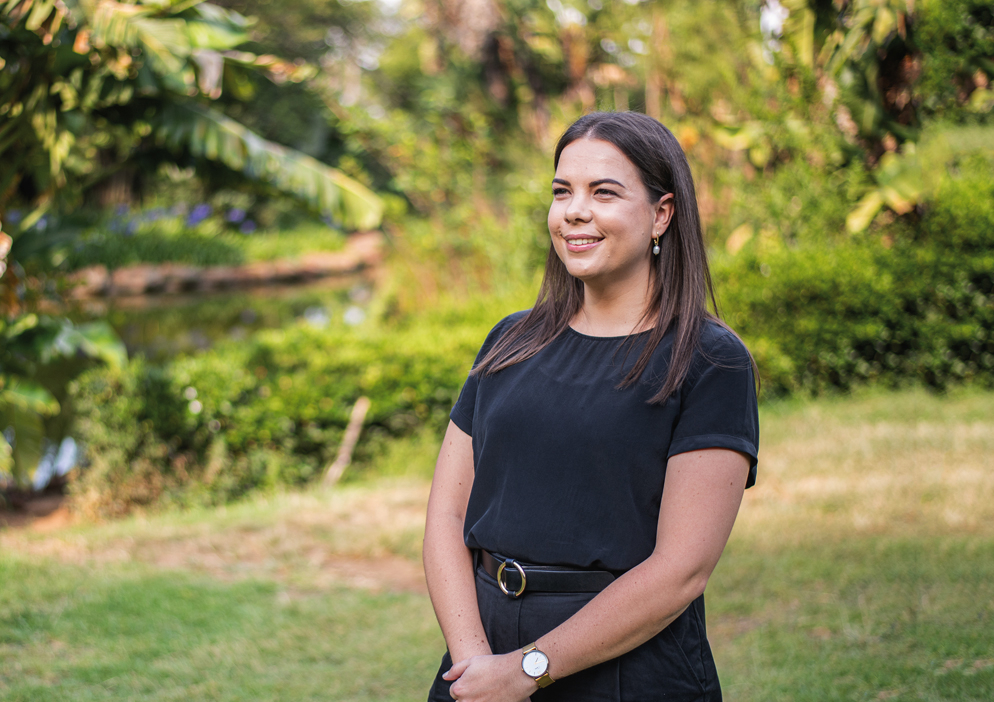Townhouse let in Southdowns Estate

Rental rates
- Rate
- From
- Immediate
- Season
- Monthly
- Rate from
- R20,000 per month
- Furnished
- No
- Minimum stay
- 12 months
MODERN COMFORT WITH STYLISH OUTDOOR LIVING
Step into this beautifully designed 2-bedroom, 2-bathroom townhouse that effortlessly combines contemporary style with functional living. Located in a secure and well-maintained complex, this home offers the perfect lock-up-and-go lifestyle with the added luxury of your own private garden.
The open-plan living and dining area is warm and inviting, complete with a gas fireplace that adds both charm and comfort during cooler months. The sleek kitchen flows seamlessly into the entertainment space, making this home ideal for both relaxed living and entertaining.
A standout feature is the covered patio with a built-in gas braai — perfect for year-round gatherings — overlooking the low-maintenance garden that offers both privacy and tranquillity.
Additional highlights include a single garage, an undercover carport, and modern finishes throughout. This is the ideal home for young professionals, small families, or those looking to scale down without compromising on style and comfort.
The estate offers a natural gas pipeline network for enhanced sustainability and convenience. Southdowns Estate is conveniently located near major highways and prestigious schools, ensuring top security with biometric facial recognition access. Residents also have access to Irene Dairy Farm, Irene Country Club, and Southdowns College.
Experience the balance of luxury and homely comfort in this sought-after estate – your dream rental home awaits at The Lofts.
Listing details
Rooms
- 2 Bedrooms
- Main Bedroom
- Main bedroom with en-suite bathroom, balcony, built-in cupboards, curtain rails, double volume, sliding doors and tiled floors
- Bedroom 2
- Bedroom with built-in cupboards, curtain rails and tiled floors
- 2 Bathrooms
- Bathroom 1
- Bathroom with basin, bath, shower, tiled floors and toilet
- Bathroom 2
- Bathroom with basin, shower, tiled floors and toilet
- Other rooms
- Dining Room
- Open plan dining room with curtain rails, gas fireplace, patio, sliding doors and tiled floors
- Kitchen
- Open plan kitchen with breakfast bar, built-in cupboards, chandelier, curtain rails, extractor fan, extractor fan, gas, gas hob, granite tops, tiled floors and under counter oven
- Living Room
- Open plan living room with curtain rails, gas fireplace, patio, sliding doors and tiled floors
- Scullery
- Scullery with dish-wash machine connection, granite tops, tiled floors and tumble dryer connection
