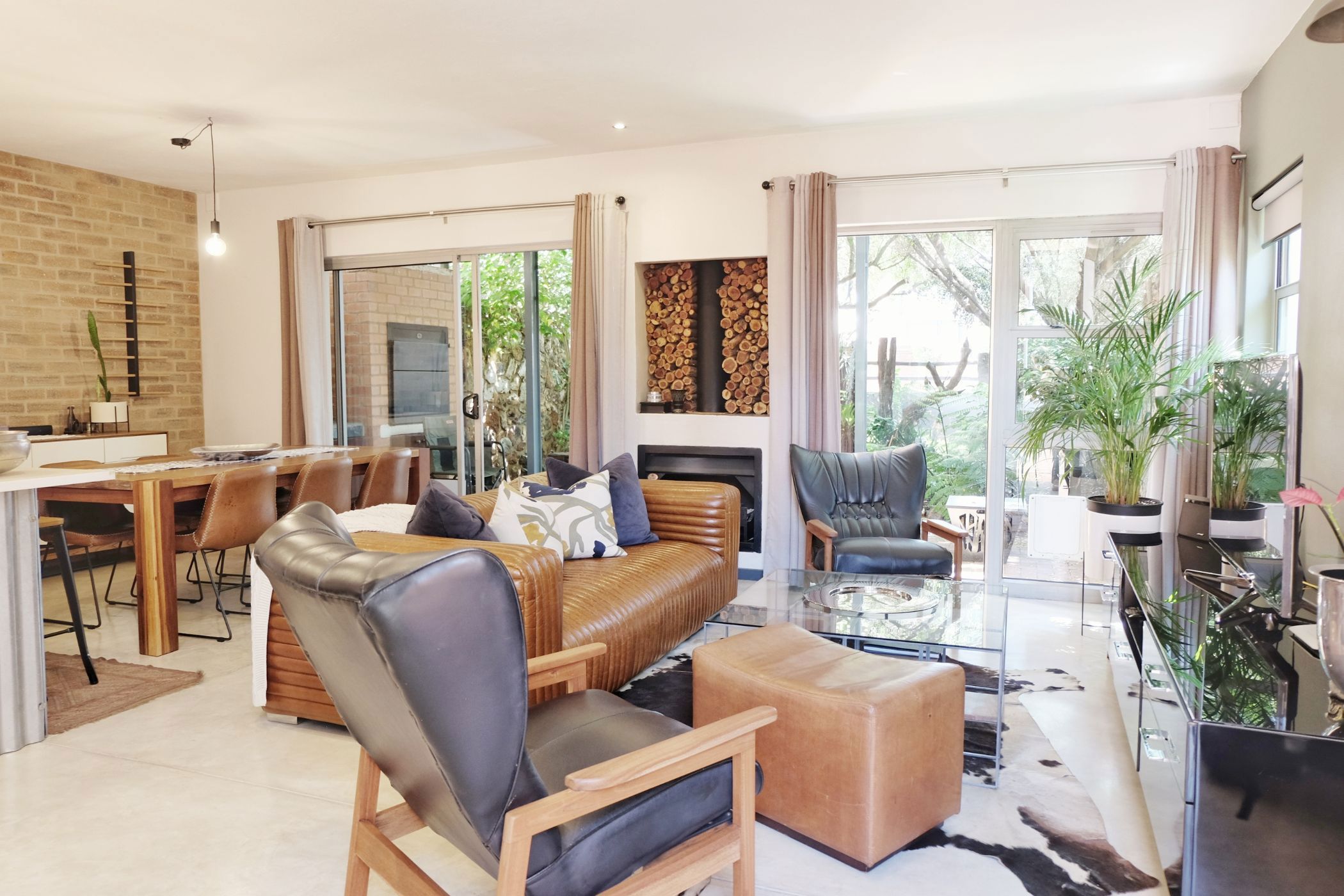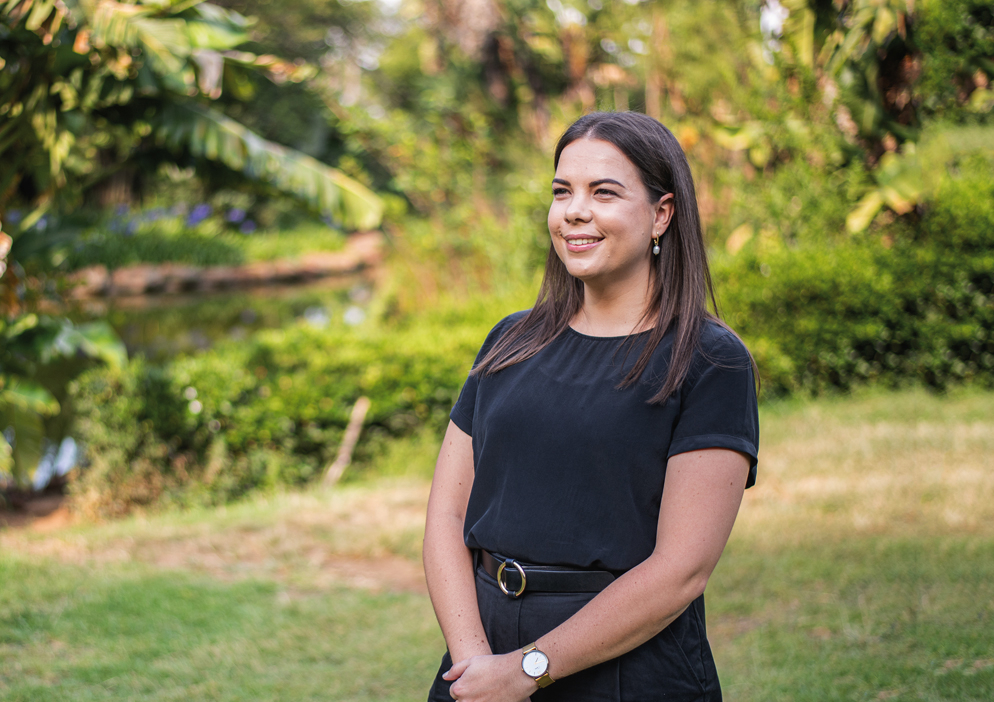Townhouse let in Southdowns Estate

Rental rates
- Rate
- From
- Immediate
- Season
- Monthly
- Rate from
- R25,000 per month
- Furnished
- No
- Minimum stay
- 12 months
IMMACULATE LOFT UNIT WITH DOUBLE GARAGE
Step into this exquisite 2-bedroom, 2.5-bathroom loft unit that effortlessly blends modern design with cosy charm. Upon entering, you're welcomed by spacious, open-plan living areas adorned with gorgeous screed floors, setting the tone for a stylish and functional home. A fireplace adds a warm, inviting touch, making it the perfect space to relax or entertain.
The kitchen is a chef's delight, boasting high-end finishes and a practical scullery that opens directly into the double garage for ultimate convenience. The garage also includes built-in shelving, providing ample storage space. The dining area flows seamlessly onto an undercover braai area and an enchanting garden that offers a private escape into a lush, green oasis — an entertainer's dream.
Upstairs, two generously sized bedrooms await. The master suite, with its en-suite bathroom, opens onto a private balcony where you can unwind and enjoy tranquil sunsets. A second bathroom serves the additional bedroom, ensuring comfort and privacy for all.
Located in the prestigious Southdowns Estate, residents enjoy 24-hour biometric security with facial recognition access, as well as proximity to the Southdowns Shopping Centre, excellent medical facilities, major highways, the Gautrain station, and top-tier schools, including Southdowns College. The estate also features a natural gas pipeline network for enhanced sustainability and convenience. Residents have exclusive access to the Irene Dairy Farm and Irene Country Club, offering a unique blend of modern living and countryside charm.
Experience serene country living with city convenience in this incredible property—a true gem.
Listing details
Rooms
- 2 Bedrooms
- Main Bedroom
- Main bedroom with en-suite bathroom, air conditioner, balcony, built-in cupboards, curtain rails, high ceilings, sliding doors and tiled floors
- Bedroom 2
- Bedroom with blinds, built-in cupboards, curtain rails, high ceilings and tiled floors
- 2 Bathrooms
- Bathroom 1
- Bathroom with basin, bath, blinds, shower, tiled floors and toilet
- Bathroom 2
- Bathroom with basin, blinds, shower, tiled floors and toilet
- Other rooms
- Dining Room
- Open plan dining room with curtain rails, gas fireplace, screeded floors and sliding doors
- Kitchen
- Open plan kitchen with blinds, breakfast nook, caesar stone finishes, extractor fan, gas, hob, screeded floors and under counter oven
- Living Room
- Open plan living room with curtain rails, gas fireplace, screeded floors and staircase
- Guest Cloakroom
- Guest cloakroom with basin, tiled floors and toilet
- Scullery
- Scullery with dish-wash machine connection, tiled floors and tumble dryer connection
