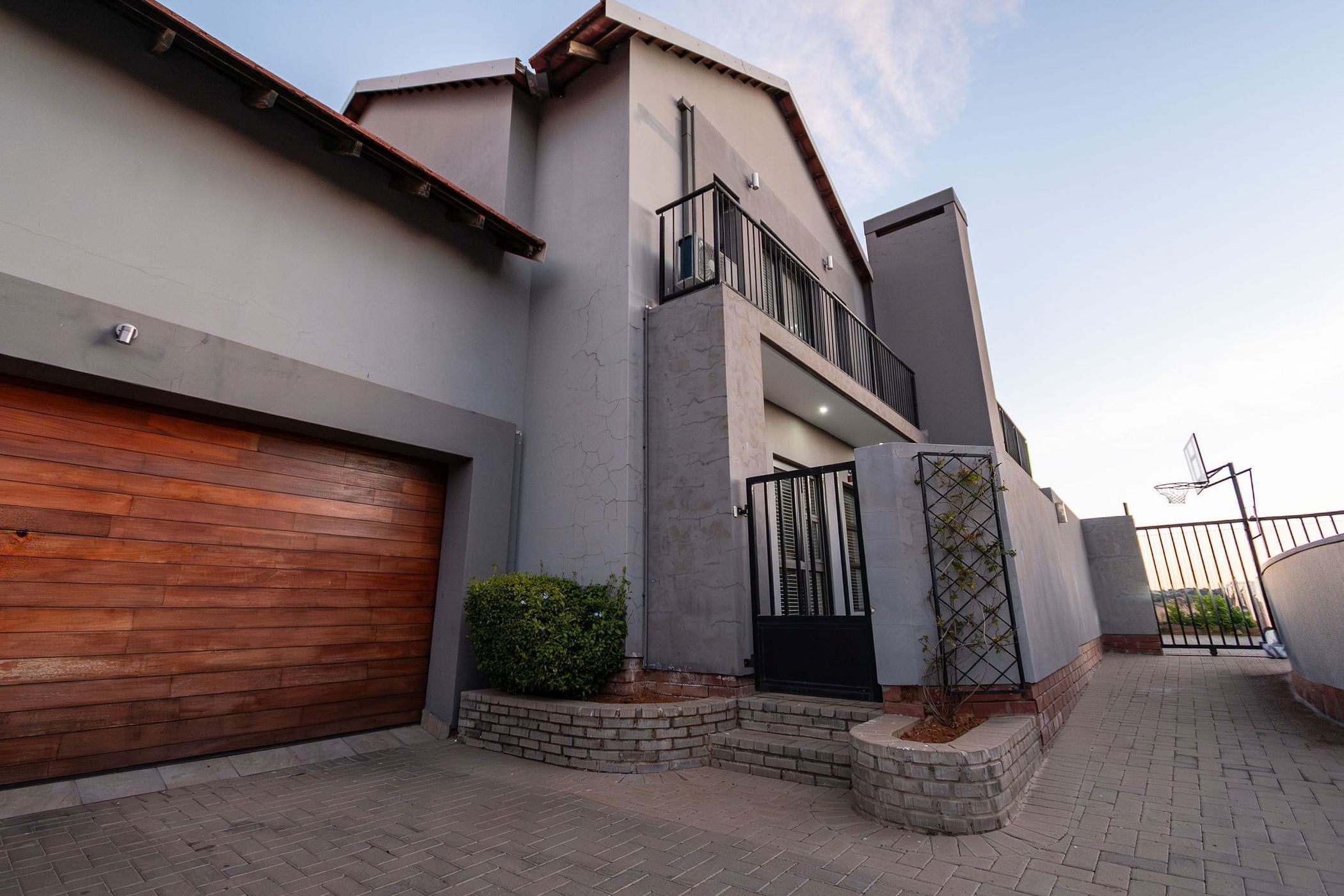Townhouse for sale in Wild Olive Estate

Rare Find in Wild Olive Estate – Spacious 4-Bedroom Corner Unit with Stunning Nature Views
This once-in-a-lifetime property is perfectly positioned in the complex with panoramic views of the nature reserve offers privacy, space, and quality living.
🔹 4 Bedrooms | 3 Bathrooms | Double Garage | Extra Parking space
🔹 Modern Renovations & Exceptional Finishes Throughout
Upstairs features include:
- Expansive main bedroom with walk-in closet and an en-suite featuring double basins, double showers, bath, and toilet – plus private balcony with serene views.
- 2 spacious bedrooms (one with balcony access).
- Stylish guest bathroom with walk-in shower, bath, toilet, and double basins.
- Large loft area perfect for a home office/study, second lounge/TV room, or even an extra bedroom – also with balcony access.
Downstairs highlights:
- Open-plan Formal lounge, dining area, and kitchen.
- Kitchen equipped with gas stove, eye-level oven, water purifier, and convenient sliding window to braai area.
- 4th bedroom and a third, modern bathroom with walk-in shower.
- Direct access to the double garage, which includes a basin, washing machine connection, and its own Heat Tech geyser.
- Bonus storage space under the stairs.
Outdoor Living:
- Partially enclosed patio with built-in braai, overlooking the tranquil reserve.
- Lovely yard – ideal for a pool, trampoline, or trailer parking.
- JoJo tank with pump and 2 washing lines.
Extras include prepaid water and electricity and peace of mind with 24/7 security response services.
The body corporate is also under new management, and the outside of all units will be painted in the near future, adding even more value to this already immaculate home.
(Air conditioners are excluded, but can be discussed upon offer.)
This townhouse offers the same space as a family home, with the safety of a complex and estate living, and views that are simply unmatched. Just move in and start living your dream!
Listing details
Rooms
- 4 Bedrooms
- Main Bedroom
- Main bedroom with en-suite bathroom, balcony, blinds, built-in cupboards, king bed, sliding doors, tiled floors and walk-in closet
- Bedroom 2
- Bedroom with balcony, blinds, built-in cupboards, queen bed, sliding doors and tiled floors
- Bedroom 3
- Bedroom with blinds, built-in cupboards, queen bed and tiled floors
- Bedroom 4
- Bedroom with blinds, built-in cupboards, queen bed and tiled floors
- 3 Bathrooms
- Bathroom 1
- Bathroom with bath, double basin, double shower, tiled floors and toilet
- Bathroom 2
- Bathroom with bath, blinds, double basin, shower, shower over bath, tiled floors and toilet
- Bathroom 3
- Bathroom with basin, blinds, shower, tiled floors and toilet
- Other rooms
- Dining Room
- Open plan dining room with blinds, sliding doors, staircase and tiled floors
- Kitchen
- Open plan kitchen with blinds, built-in cupboards, dish-wash machine connection, extractor fan, eye-level oven, gas hob, granite tops and tiled floors
- Formal Lounge
- Open plan formal lounge with blinds, patio and tiled floors
- Loft
- Loft with balcony, blinds, high ceilings, laminate wood floors, sliding doors and tv port
- Storeroom
