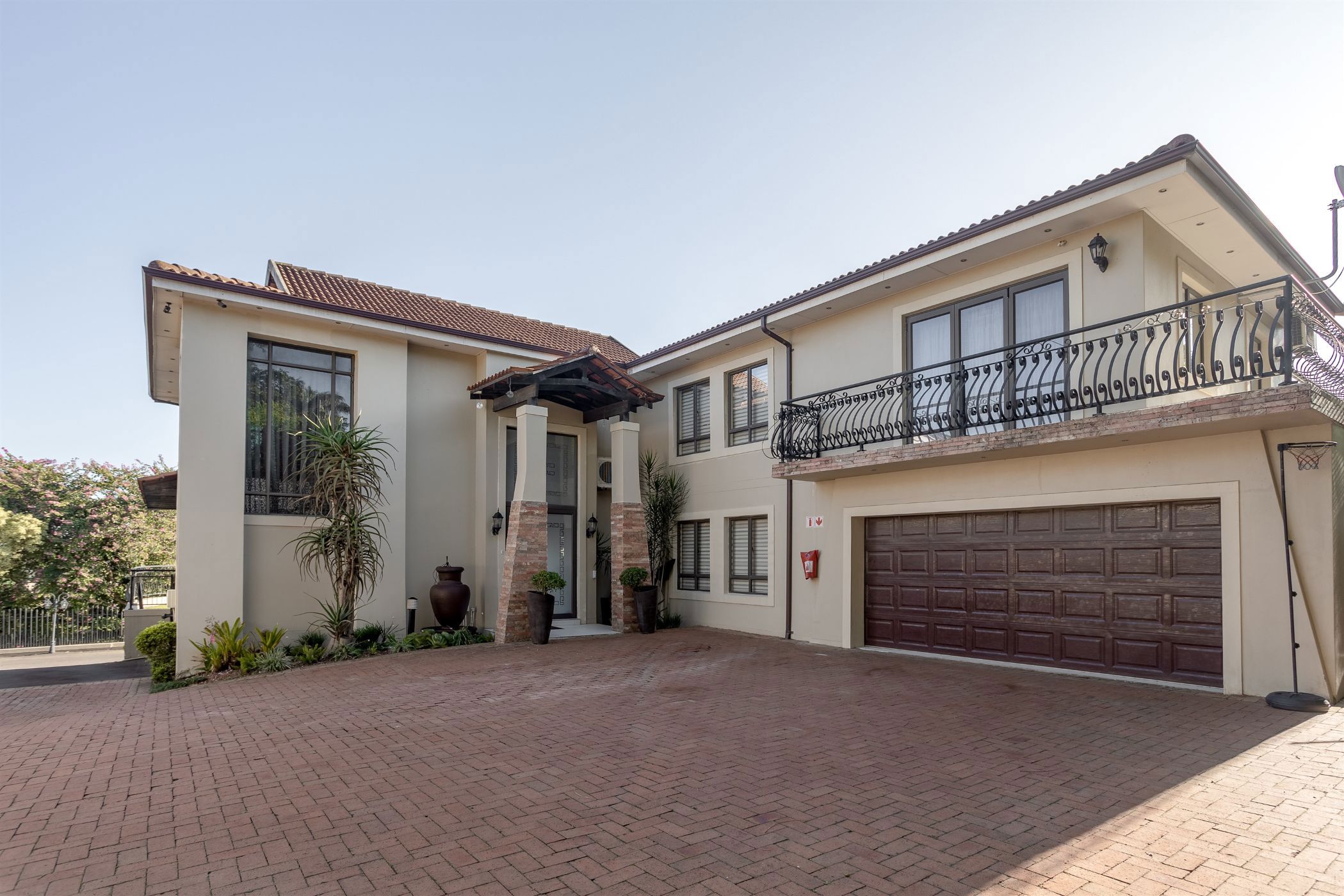Townhouse for sale in Westville

Le Verseau
This sophisticated and luxurious multi story townhouse reflects a magical merging of inspiration and architecture and is ideally situated in the sought after Le Verseau complex in Central Westville. The home is perfectly located and is in close proximity to Westville Boys High School, the Mosque, Westville mall, the M13 and N3 to name a few. This home is a masterpiece of design and craftsmanship which exudes modern elegance. As you enter the home you are welcomed into a large open plan lounge and dining area. The expansive windows, high ceilings and sliding doors allow for plenty of natural light to flow throughout the home's open, and airy layout. The open plan lounge and dining area leads out onto the patio and private garden area, perfect for relaxing or entertaining your guests. The kids will love the garden. The kitchen is complete with modern finishes and fixtures as well as Caesar stone counters and a centre island with seating. The downstairs room can be used as an office or can easily be made into a guest bedroom as there is already a bathroom that goes with it. A sweeping staircase leads you upstairs to a second lounge where you can enjoy the views from its own private balcony. The luxurious bedrooms are all fitted with sleek built-in cupboards and have their own en-suites, the master bedroom is super spacious, fit for royalty and complete with a walk-in closet.
This home provides you with all you need, 24 hour security as well as a double garage that leads into the home and staff quarters. Enjoy a perfect setting for relaxing and entertaining. Call Ebrahim to set up your viewing.
Listing details
Rooms
- 3 Bedrooms
- Main Bedroom
- Main bedroom with en-suite bathroom, air conditioner, curtain rails, tiled floors and walk-in dressing room
- Bedroom 2
- Bedroom with air conditioner, curtain rails, tiled floors and walk-in dressing room
- Bedroom 3
- Bedroom with en-suite bathroom, air conditioner, curtain rails, tiled floors and walk-in dressing room
- 2 Bathrooms
- Bathroom 1
- Bathroom with basin, shower and toilet
- Bathroom 2
- Bathroom with basin, shower and toilet
- Other rooms
- Dining Room
- Open plan dining room with air conditioner, balcony, curtain rails and tiled floors
- Family/TV Room
- Open plan family/tv room with air conditioner, blinds and tiled floors
- Kitchen
- Kitchen with breakfast bar, caesar stone finishes, dish-wash machine connection, extractor fan, tiled floors and under counter oven
- Formal Lounge
- Open plan formal lounge with blinds, curtain rails and tiled floors
- Study
- Study with air conditioner and tiled floors
- Laundry
- Laundry with tiled floors

