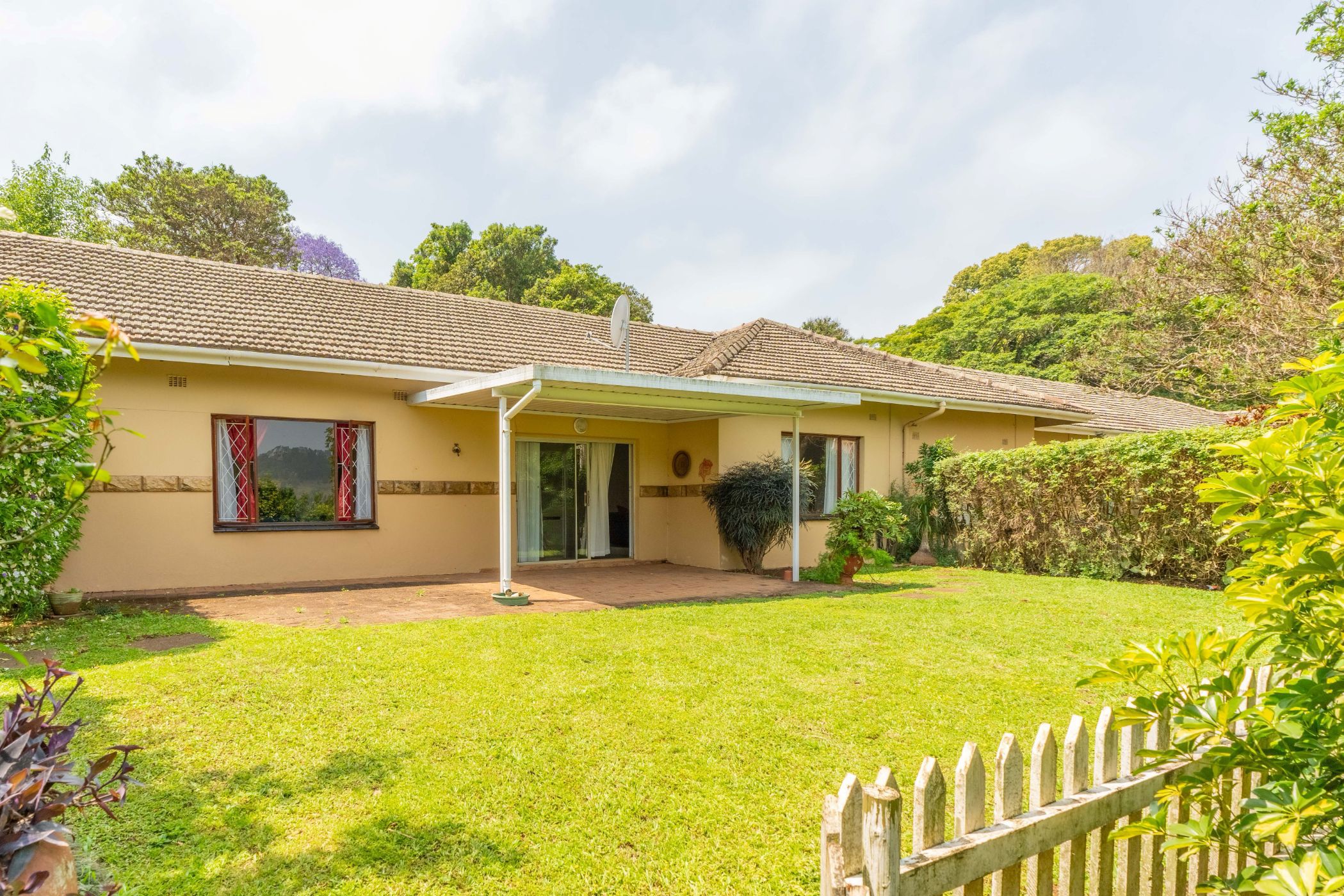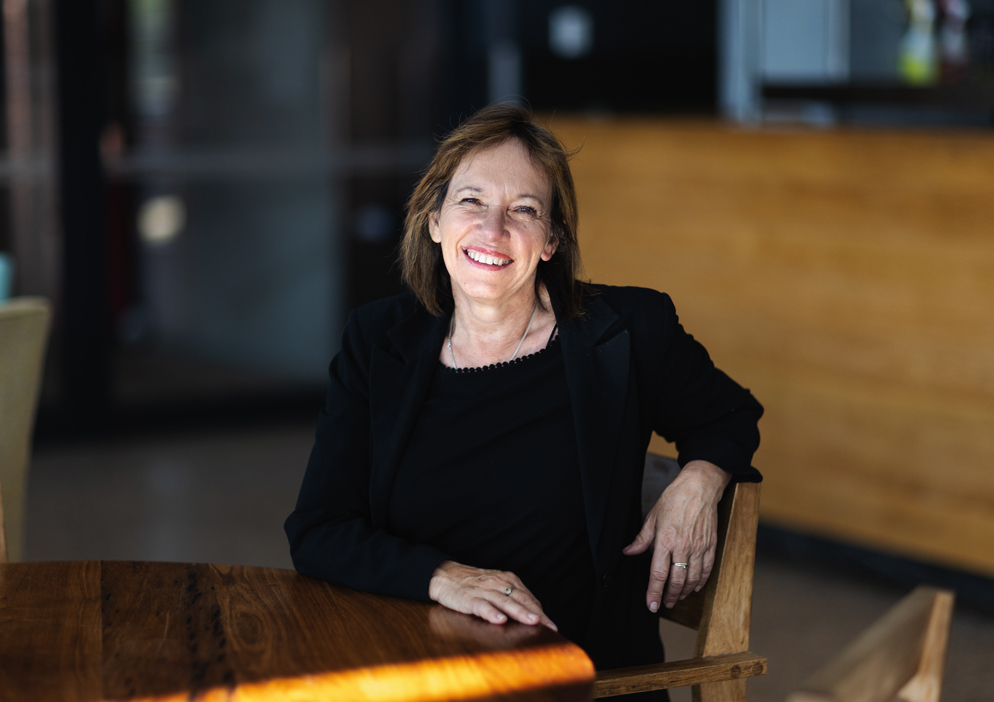Townhouse for sale in Waterfall, Upper Highway

Your private oasis waits plus 2 small dogs allowed with permission.
Imagine stepping into a world of seamless style and tranquil living. This immaculate simplex, graced with porcelain tiles, offers a sanctuary of modern comfort. Sunlight dances through the lounge and dining room that extends effortlessly to a covered patio. Your personal haven for al fresco dining and quiet contemplation watching the sunsets and sunrises.
The heart of the home, the meticulously designed kitchen, boasts sleek granite tops, abundant cabinetry, a double sink and thoughtfully planned spaces for 2 appliances. Preparing culinary delight becomes, a joy in this stylish and functional space.
Two generously proportioned bedrooms offer peaceful retreats, each a haven of calm. A modern full bathroom completes the interior picture.
Outside the covered patio beckons, promising lazy afternoons watching kids and dogs playing in the garden. This is a very private unit with only 4 units in this row.
There is a single garage and parking for a second car and guest parking too.
This is more than just a home, it's a lifestyle, in a well-run secure complex within walking distance to Watercest mall. Close proximity to Curro and other schools and medical facilities.
Call me now to view your New Haven of tranquility.
Listing details
Rooms
- 2 Bedrooms
- Main Bedroom
- Main bedroom with built-in cupboards, curtain rails, king bed and tiled floors
- Bedroom 2
- Bedroom with built-in cupboards, curtain rails, queen bed and tiled floors
- 1 Bathroom
- Bathroom
- Bathroom with basin, bath, curtain rails, shower, tiled floors and toilet
- Other rooms
- Dining Room
- Open plan dining room with curtain rails, sliding doors and tiled floors
- Entrance Hall
- Entrance hall with tiled floors
- Kitchen
- Kitchen with curtain rails, dish-wash machine connection, extractor fan, granite tops, hob, tiled floors and under counter oven
- Living Room
- Living room with curtain rails, tiled floors and tv port
