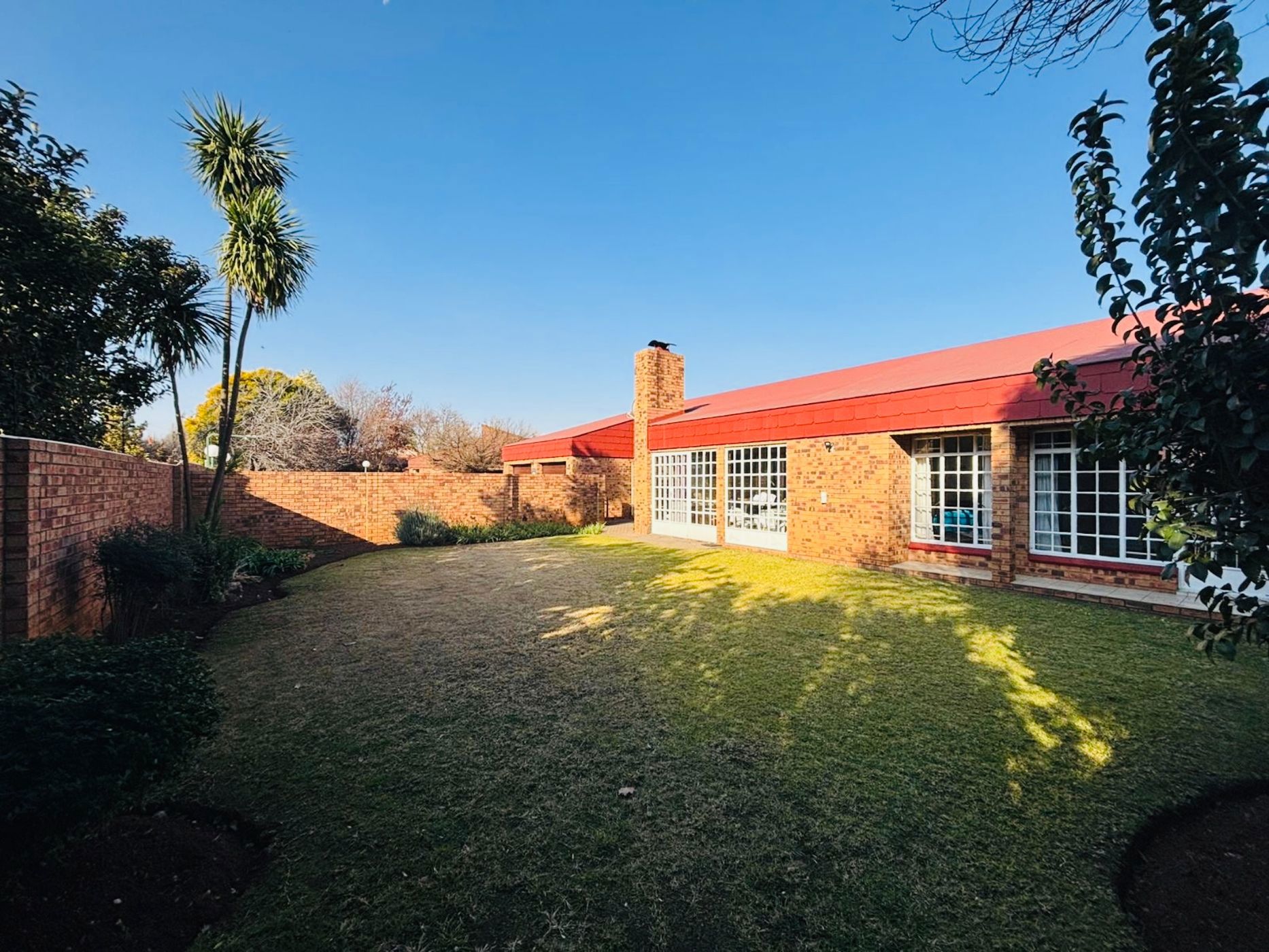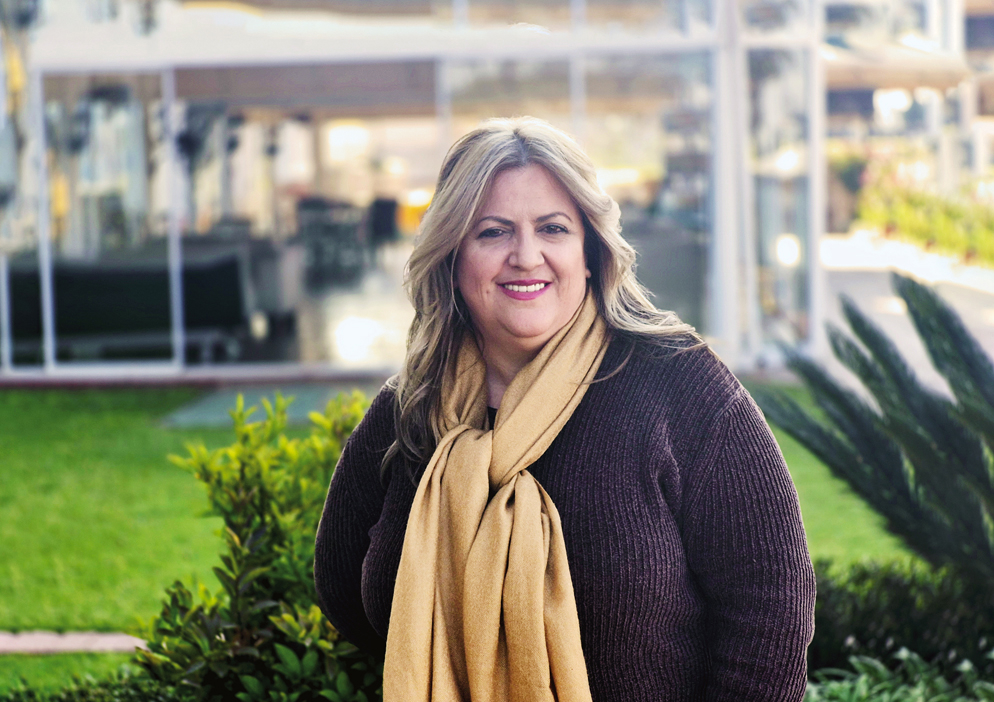Townhouse for sale in Three Rivers Proper

Spacious Three-Bedroom Townhouse in Sought-After Three Rivers Proper
Nestled in a prime location within the heart of Three Rivers Proper, this well-maintained townhouse offers a harmonious blend of space, comfort and functionality—perfect for modern family living.
The home features 3 well-sized bedrooms, each fitted with built-in cupboards.
The main bedroom enjoys the added convenience of a full en-suite bathroom, complete with bath, shower, basin and toilet.
A 2nd bathroom services the remaining bedrooms and includes a bath, basin & toilet, while a separate guest cloakroom is thoughtfully positioned near the entrance.
The living areas comprise an inviting open-plan lounge and dining space with high ceilings that enhance the overall sense of volume and light.
Adjacent to this is a versatile room near the front entrance—ideal for use as a home office, formal dining area or casual sitting area.
The kitchen is functional and well-connected, boasting a serving window to the dining area and a dedicated doorway linking it to the lounge.
A separate scullery provides additional convenience, with direct access to a private courtyard featuring a washing line and a compact staff bathroom with basin and toilet.
Step outside to a covered patio fitted with a built-in braai—ideal for effortless entertaining.
The front garden is neatly landscaped with low-maintenance greenery, offering an easy-care outdoor retreat.
Additional features include a double garage with automated doors and secure direct access into the home.
Located in a secure and well-established neighbourhood, this property offers easy access to top-rated schools, shopping centres, medical facilities and major routes—making it the ideal place to call home.
Live Remarkably. Live Here!
Listing details
Rooms
- 3 Bedrooms
- Main Bedroom
- Main bedroom with en-suite bathroom, built-in cupboards, curtain rails, king bed and tiled floors
- Bedroom 2
- Bedroom with built-in cupboards, curtain rails and tiled floors
- Bedroom 3
- Bedroom with built-in cupboards, curtain rails and tiled floors
- 3 Bathrooms
- Bathroom 1
- Bathroom with basin, bath, shower and toilet
- Bathroom 2
- Bathroom with basin, shower, tiled floors and toilet
- Bathroom 3
- Bathroom with basin and toilet
- Other rooms
- Dining Room
- Open plan dining room with curtain rails, double volume, tiled floors and tv aerial
- Entrance Hall
- Entrance hall with tiled floors
- Family/TV Room
- Family/tv room with double volume, high ceilings, tiled floors and tv aerial
- Kitchen
- Kitchen with breakfast bar, double eye-level oven, extractor fan, stove, tiled floors and wood finishes
- Living Room
- Living room with double volume, enclosed balcony, sliding doors, tiled floors and tv aerial
- Formal Lounge
- Formal lounge with laminate wood floors
- Guest Cloakroom
- Guest cloakroom with tiled floors
- Indoor Braai Area
- Indoor braai area with sliding doors, tiled floors and wood braai
- Laundry
- Laundry with curtain rails, melamine tops, tiled floors, tumble dryer connection and washing machine connection
