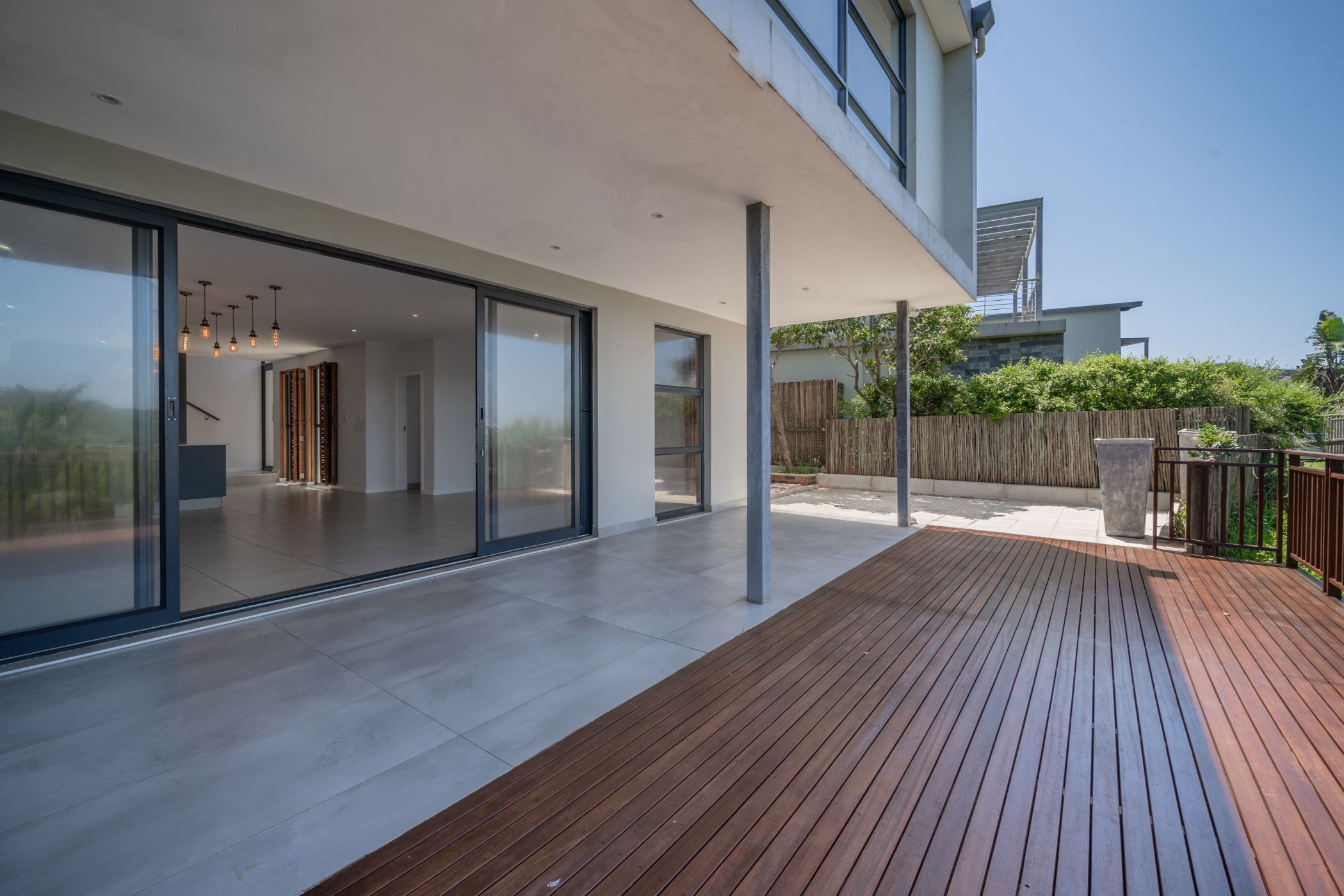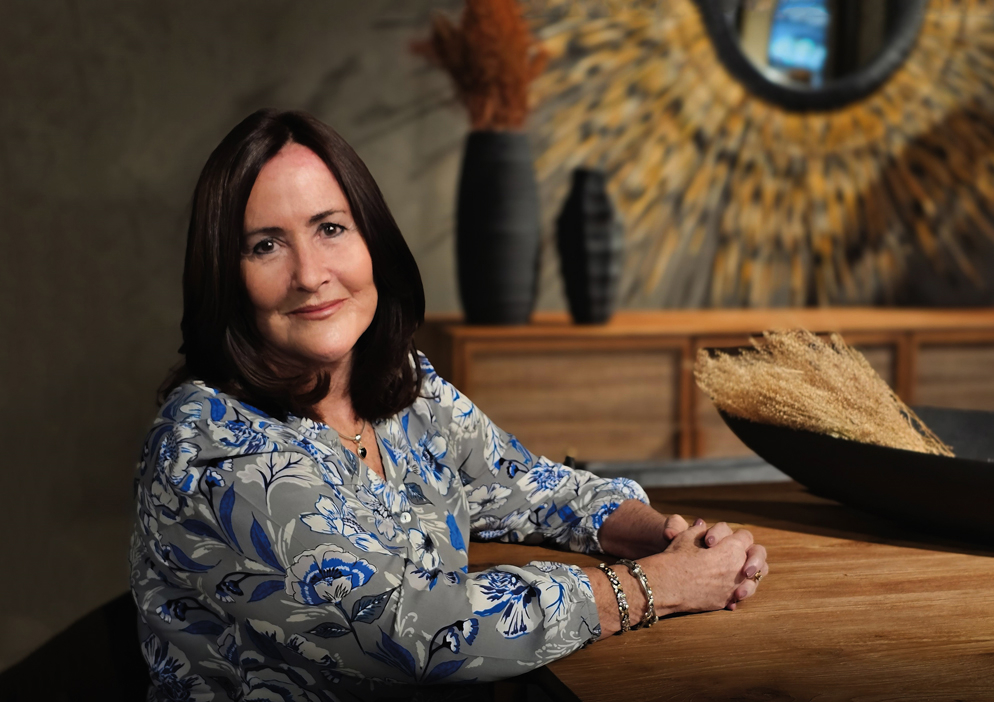Townhouse for sale in Simbithi Eco Estate

Dual level residence in Simbithi Eco Estate
This dual-level residence boasts serene panoramic views from its spacious outdoor deck and upstairs covered veranda, as well as from two of the three upper-level bedrooms, offering sophisticated living in a pet-friendly, boutique-sized townhouse complex. The ground level houses the living areas, featuring an integrated, light-filled lounge and dining room that opens onto the covered veranda and decked and paved patio area. The kitchen is equipped with a practical central island and a tucked away pantry area, while a guest toilet completes this floor.
Upstairs, three spacious bedrooms with high ceilings and air conditioning in each room await. Two bedrooms, including the main, provide outdoor access to a balcony with scenic dam and valley views. The main bedroom is distinguished by a large picture window, allowing picturesque views of the valley, a spacious walk-through dressing area, double vanities, and a spacious shower in the ensuite bathroom. The remaining two bedrooms share a bathroom.
A large double garage with plumbing for washing machine and ample storage space offers direct entry into the home. There is also an external washing line area.
This stylish home facilitates comfortable daily living or a convenient lock-up-and-go lifestyle, situated within the Fish Eagle Ridge, the body corp takes care of all the upkeep of the gardens and surrounds. With access to a multitude of facilities within the Simbithi Eco Estate, offering numerous clubhouses and new sporting facilities, represents a premium offering.
This unit is for INVESTORS as there is a 2 year lease agreement in place until 31 August 2027 with a rental amount of R30 000.00 per month.
Listing details
Rooms
- 3 Bedrooms
- Main Bedroom
- Main bedroom with en-suite bathroom, air conditioner, curtain rails, patio, sliding doors, tiled floors and walk-in dressing room
- Bedroom 2
- Bedroom with air conditioner, built-in cupboards, curtain rails, patio, sliding doors and tiled floors
- Bedroom 3
- Bedroom with air conditioner, built-in cupboards, curtain rails and tiled floors
- 3 Bathrooms
- Bathroom 1
- Bathroom with double vanity, shower, tiled floors and toilet
- Bathroom 2
- Bathroom with basin, bath, shower, tiled floors and toilet
- Bathroom 3
- Bathroom with basin, tiled floors and toilet
- Other rooms
- Dining Room
- Open plan dining room with tiled floors
- Kitchen
- Open plan kitchen with centre island, dish-wash machine connection, electric stove, engineered stone countertops, free standing oven, gas hob, staircase, tiled floors and walk-in pantry
- Living Room
- Open plan living room with air conditioner, curtain rails, patio and sliding doors
