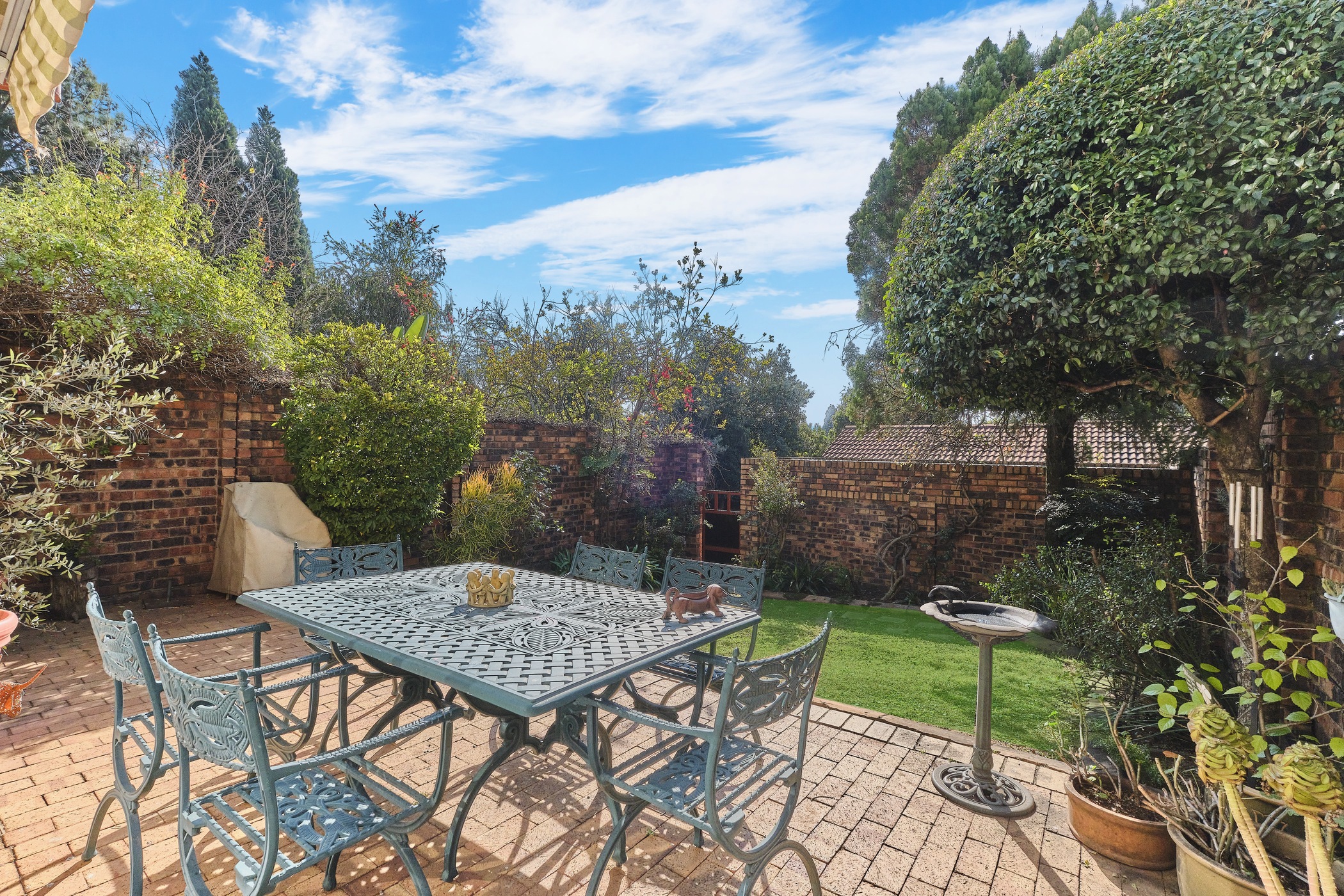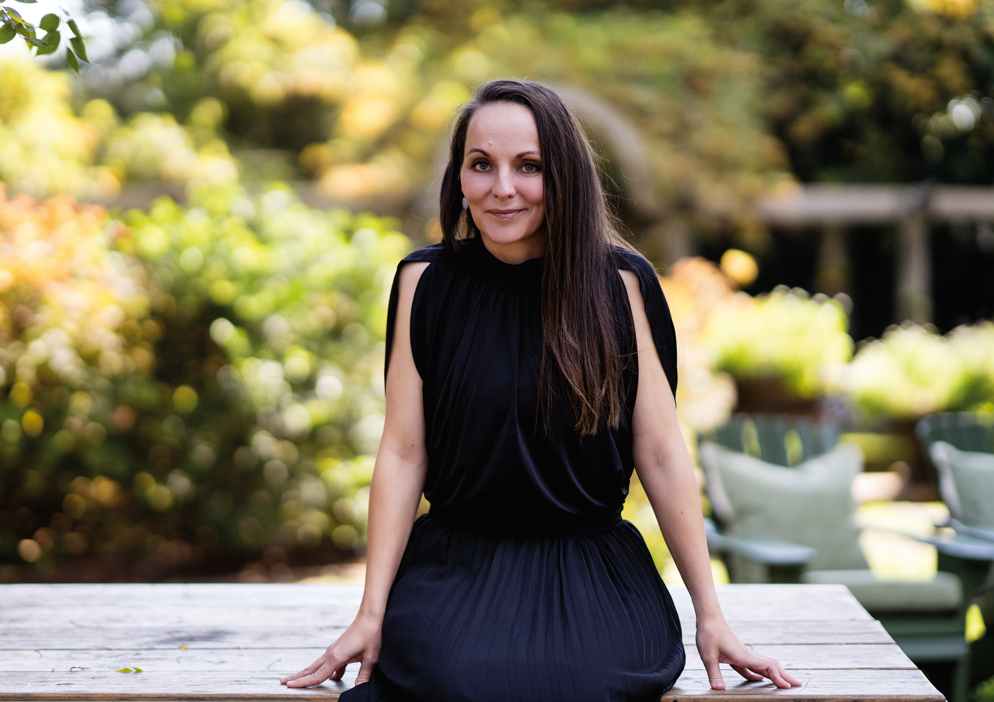Townhouse for sale in River Club, Sandton

NEW BEGINNINGS
Don't miss this double storey home, in one of the most unique and special complexes! Wonderful lighting throughout. Particularly the master bedroom, guest bedroom and living room.
The master bedroom is spacious and flows onto a warm sunroom. As well as a dressing area and your own bathroom en- suite.
Plus a guest bedroom with gorgeous high ceilings and a guest bathroom. The top of the stair landing is fairly spacious and has a linen- closest.
Downstairs also consists of an additional bathroom, with a guest loo. The kitchen leads to the second garden area and garage. Sunny open plan living room & dining room which flow onto your own spacious patio and low maintenance garden.
This is a very tranquil place. With lots of greenery and birdlife. It is a complex with a big difference. Large grounds, a dam with water features, plenty of walking areas, 2 swimming pools and a playground. You will never want to leave this peaceful environment. Close to all much needed shops, business hubs, Gautrain Stations, Sandton, hospitals and schools but yet you feel as if your are out of Johannesburg. Serene environment. It is also close to the French school, making it even more desirable and it is in an enclosed/ boomed off area. No brainer, you are buying the lifestyle and location. A must have, so don't delay. In the heart of Riverclub.
Listing details
Rooms
- 2 Bedrooms
- Main Bedroom
- Main bedroom with en-suite bathroom, built-in cupboards, ceiling fan, curtain rails, enclosed balcony and laminate wood floors
- Bedroom 2
- Bedroom with blinds, built-in cupboards, double volume and laminate wood floors
- 3 Bathrooms
- Bathroom 1
- Bathroom with basin, bath, curtain rails, tiled floors and toilet
- Bathroom 2
- Bathroom with basin, blinds, shower, tiled floors and toilet
- Bathroom 3
- Bathroom with basin, curtain rails, tiled floors and toilet
- Other rooms
- Dining Room
- Open plan dining room with curtain rails and laminate wood floors
- Entrance Hall
- Entrance hall with tiled floors
- Kitchen
- Kitchen with blinds, built-in cupboards, dishwasher, electric stove, eye-level oven, gas, gas hob, melamine finishes, pantry, stove, tiled floors, under counter oven, washing machine and wood finishes
- Living Room
- Open plan living room with curtain rails, laminate wood floors, patio and tv port
- Sunroom
- Sunroom with blinds and laminate wood floors
