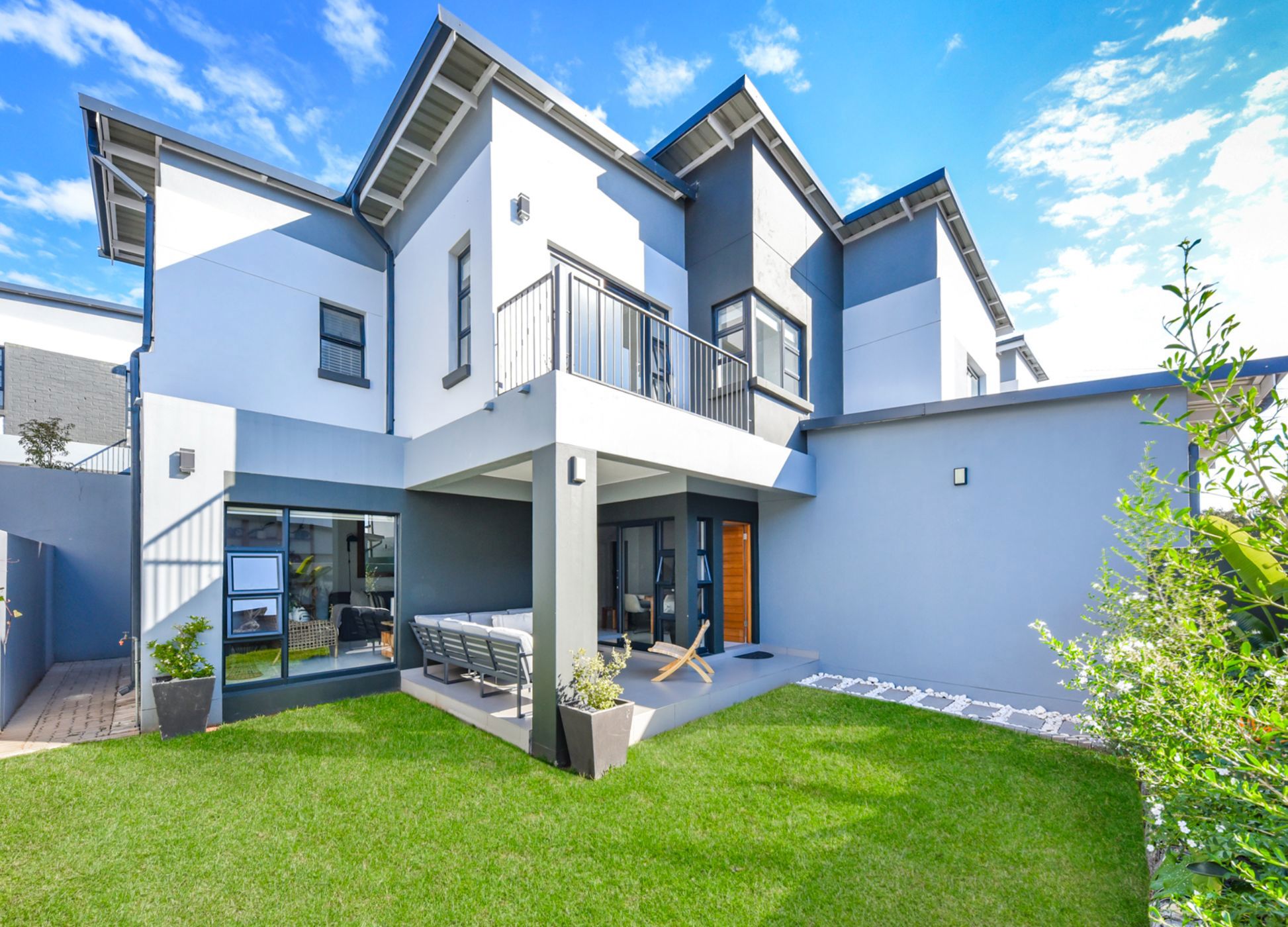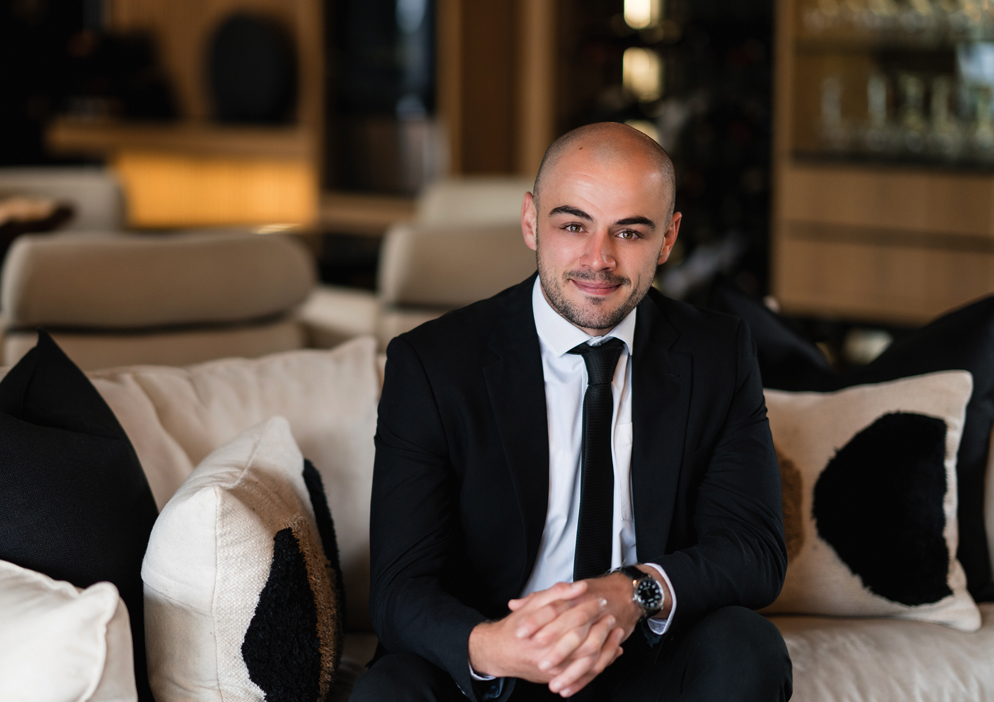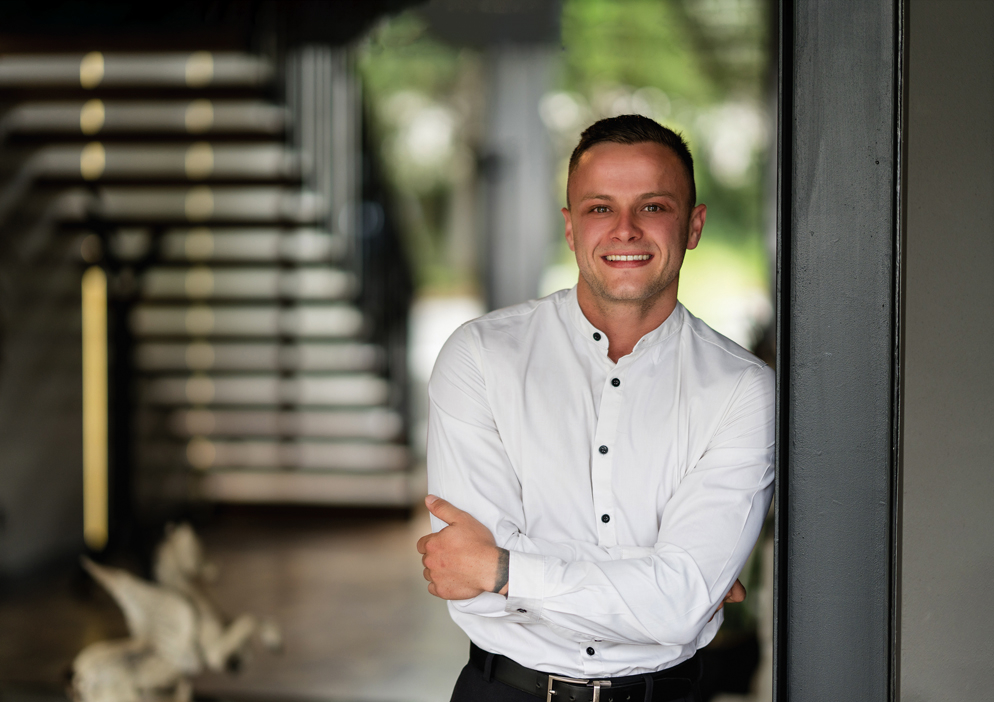Townhouse for sale in Lonehill

Step into unmatched modern contempary living and style
This contemporary townhouse, situated in a brand-new development, presents an exceptional opportunity for modern living. The property is a double-storey residence, thoughtfully designed to maximize space and functionality. The inclusion of a double garage ensures secure parking for two vehicles and provides significant storage capacity, a valuable asset for any homeowner.
The interior of the townhouse is characterized by its high-end finishes and modern aesthetic. Throughout the home, you'll find sleek flooring, which contributes to a clean and contemporary look. Designer lighting fixtures have been carefully selected to enhance the ambiance and provide both functional and aesthetic illumination. Premium fixtures and fittings, such as faucets, door handles, and other hardware, further elevate the sense of quality and luxury within the home.
The layout of the townhouse emphasizes open-plan living, with the living and dining areas seamlessly integrated. This design promotes a sense of spaciousness and is ideal for both everyday living and entertaining guests. The gourmet kitchen is a focal point of the home, designed to cater to culinary enthusiasts. It features top-of-the-line appliances, ensuring efficiency and performance. Ceasar stone countertops provide a durable and elegant surface for food preparation, while ample cabinetry offers abundant storage space for kitchen essentials. With beautiful feature LED lighting and large freestanding Smeg 6 plate gas hob and electric oven.
Upstairs, the townhouse features three generously sized bedrooms. The master suite is a private retreat, complete with a luxurious ensuite bathroom. This ensuite includes high-quality fixtures, a stylish design, and often features both a shower and a bathtub, providing a spa-like experience. The remaining bedrooms offer comfortable living spaces for family members or guests. The townhouse also includes a private outdoor space, such as a patio or small garden, providing an area for relaxation, outdoor dining, or simply enjoying the fresh air.
Additionally the home offers a spacious study/pajama lounge, making for the perfect retreat for either work from home focus or additional TV room space for the family to enjoy. Other key features include a gas heat pump instead of a geyser which makes this home extremely energy efficient, while boasting a backup inverter system. The complex offers a play area for the kids and a clubhouse with a pool to be enjoyed by the residents.
This townhouse represents a perfect blend of style, comfort, and convenience, making it an ideal choice for modern living. The combination of high-end finishes, a well-designed layout, and practical features such as a double garage makes it a desirable property in a new development.
Listing details
Rooms
- 3 Bedrooms
- Main Bedroom
- Main bedroom with en-suite bathroom, balcony, blinds, built-in cupboards, king bed and laminate wood floors
- Bedroom 2
- Bedroom with built-in cupboards, laminate wood floors and queen bed
- Bedroom 3
- Bedroom with blinds, laminate wood floors and queen bed
- 2 Bathrooms
- Bathroom 1
- Bathroom with bath, double basin, double vanity, shower, tiled floors and toilet
- Bathroom 2
- Bathroom with basin, bath, shower, tiled floors and toilet
- Other rooms
- Dining Room
- Open plan dining room with tiled floors
- Kitchen
- Open plan kitchen with breakfast nook, built-in cupboards, caesar stone finishes, extractor fan, free standing oven, gas hob, oven and hob and tiled floors
- Living Room
- Living room with blinds and tiled floors
- Study
- Open plan study with tiled floors
- Scullery
- Scullery with caesar stone finishes, high gloss cupboards and tiled floors

