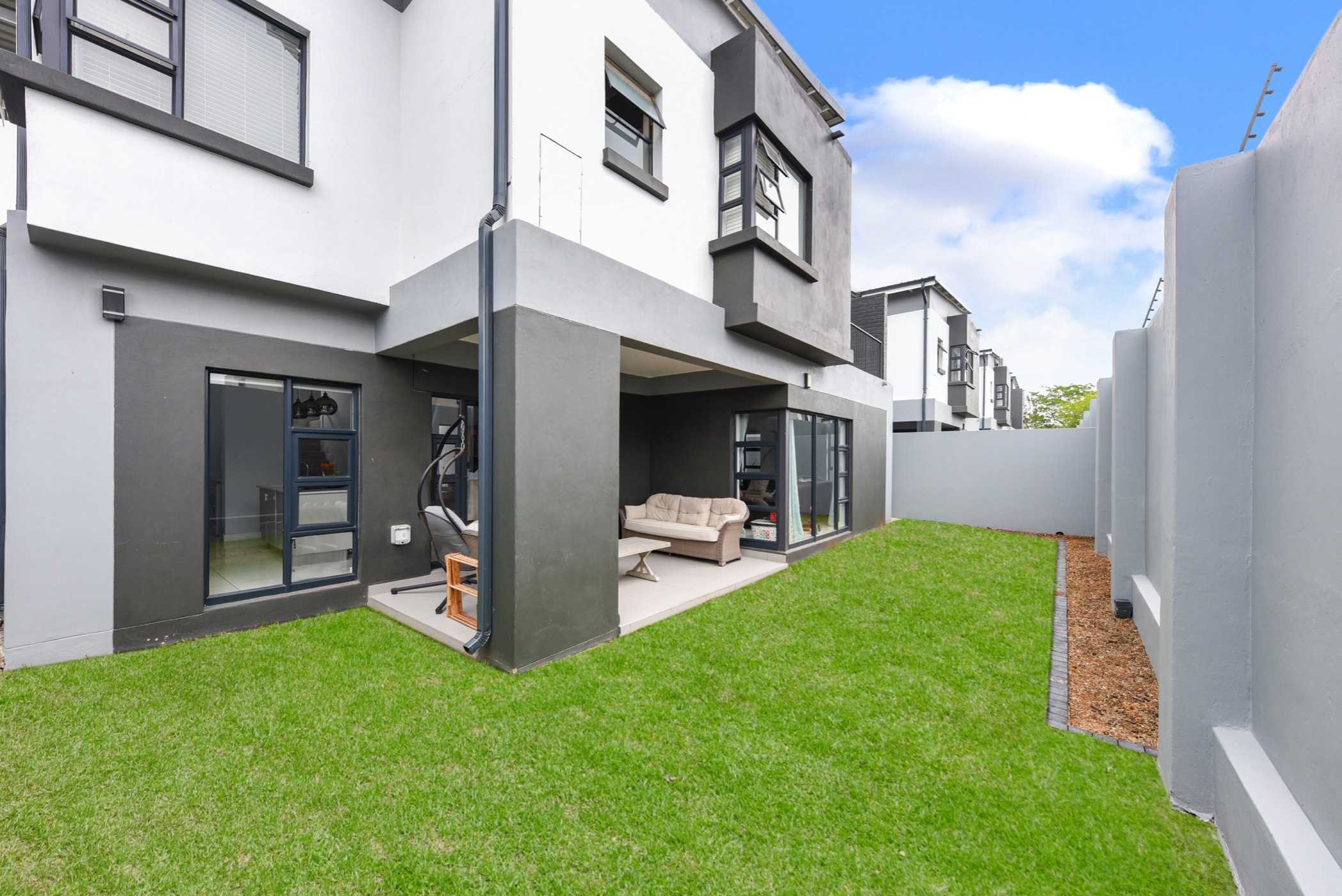Townhouse for sale in Lonehill

Easy living home offering comfort and luxury
As you step through the front door, you are greeted by a generous sized charming dining room that flows effortlessly from the kitchen. The kitchen is a chef's delight, showcasing modern finishes that elevate its functionality and style. It boasts elegant Caesarstone countertops, a cozy breakfast nook, a convenient prep sink and a stand alone smeg 6 gas burner hob and oven, ideal for culinary enthusiasts. There's also ample space for a double-door fridge, ensuring you have everything you need at your fingertips. Additionally, the scullery enhances practicality with its double sink and provisions for two under-counter appliances, making meal prep and cleanup a breeze.
This inviting space is perfect for entertaining and family gatherings, offering a seamless transition into the lounge area. Here, you can enjoy stunning views of the beautiful outdoor garden, creating a serene backdrop for your everyday living.
The dining room opens up onto a cozy covered patio overlooking the beautiful garden and the lounge venturing out onto the garden.
Completing the first level of this magnificent home is a well-appointed guest bathroom, a courtyard area and a spacious storeroom, providing extra storage solutions to keep your living areas clutter-free.
Ascend to the upper level where you'll find a generous pyjama lounge that serves as a cozy retreat. This space cleverly divides two secondary bedrooms both being generous in size and lots of built in cupboards, with one of the secondary bedroom being en-suite which offers you a shower, single vanity and loo. The third bathroom offers you a full bathroom offering you a shower, bath tub, single vanity and loo.
All three bedrooms are designed with comfort in mind, they are north facing to capture an abundance of natural light throughout the day.
The main bedroom is particularly special, offering access to its own private balcony—a perfect spot for morning coffee or evening relaxation and includes an en-suite bathroom complete with luxurious amenities, offering you a shower, stand alone bath tub, double vanity and loo.
Additionally this home is equipped with a double garage and ample visitors parking very close to the unit. The home features a cost effective gas heat pump.
Situated in the brand new Tribeca Hill which offers the perfect executive lifestyle while being located within the safe and secure Lonehill suburb.
The Lonehill suburb offering a strong sense of community while offering amenities such as the Lonehill Dog Park and Lonehill Shopping Centre. A stone throw away from the prominent Crawford International Schools.
Listing details
Rooms
- 3 Bedrooms
- Main Bedroom
- Main bedroom with en-suite bathroom, balcony, built-in cupboards, curtain rails, high ceilings, king bed, laminate wood floors and sliding doors
- Bedroom 2
- Bedroom with en-suite bathroom, built-in cupboards, curtain rails, high ceilings, laminate wood floors and queen bed
- Bedroom 3
- Bedroom with built-in cupboards, built-in cupboards, curtain rails, high ceilings, king bed and laminate wood floors
- 3 Bathrooms
- Bathroom 1
- Bathroom with bath, double vanity, shower, tiled floors and toilet
- Bathroom 2
- Bathroom with basin, shower, tiled floors and toilet
- Bathroom 3
- Bathroom with basin, bath, shower, tiled floors and toilet
- Other rooms
- Dining Room
- Open plan dining room with curtain rails, high ceilings, patio, sliding doors and tiled floors
- Family/TV Room
- Open plan family/tv room with curtain rails, high ceilings, patio, sliding doors and tiled floors
- Kitchen
- Open plan kitchen with blinds, breakfast nook, caesar stone finishes, centre island, extractor fan, free standing oven, gas hob, gas/electric stove, high ceilings and tiled floors
- Pyjama Lounge
- Open plan pyjama lounge with curtain rails, linen closet and tiled floors

