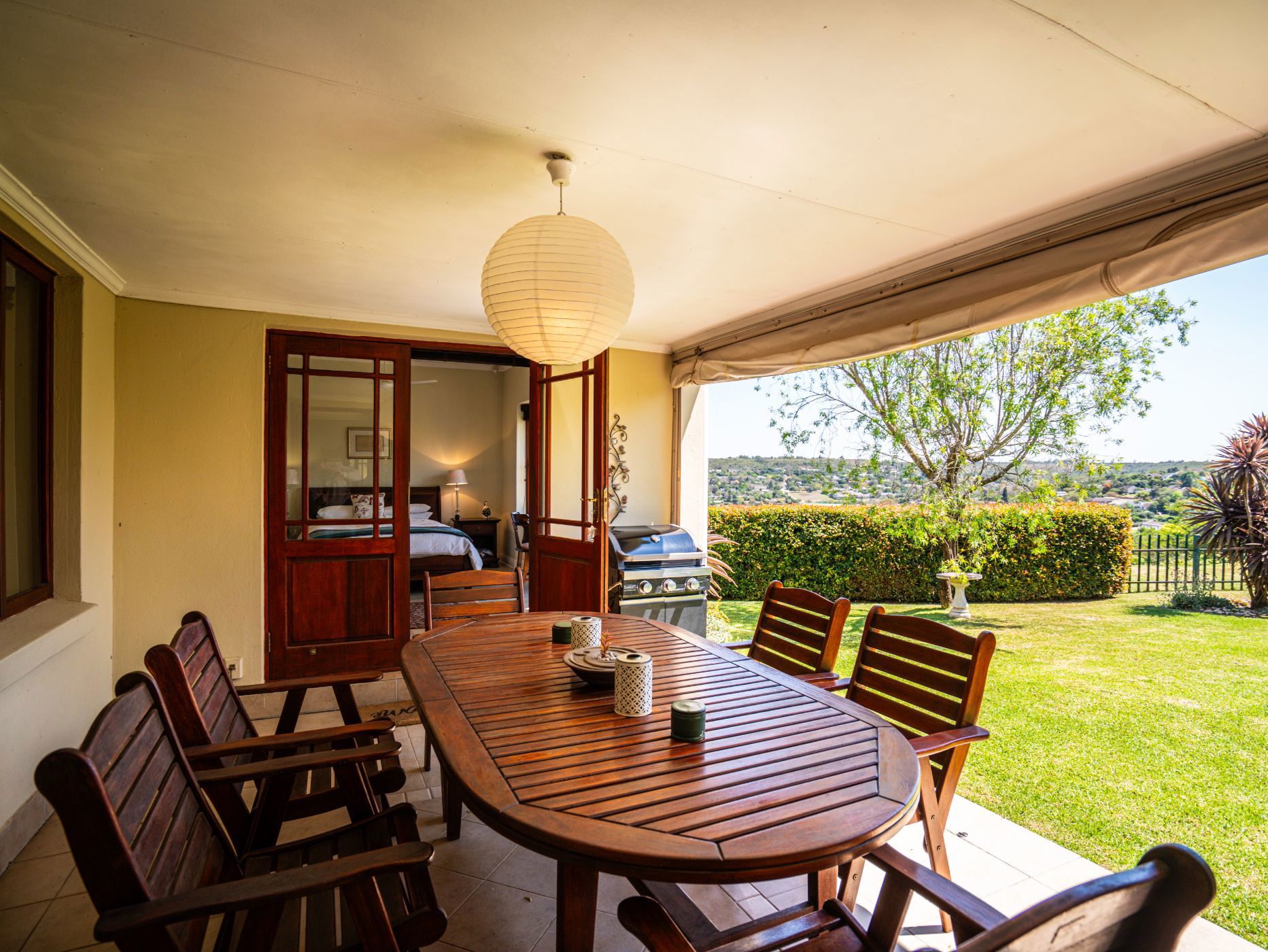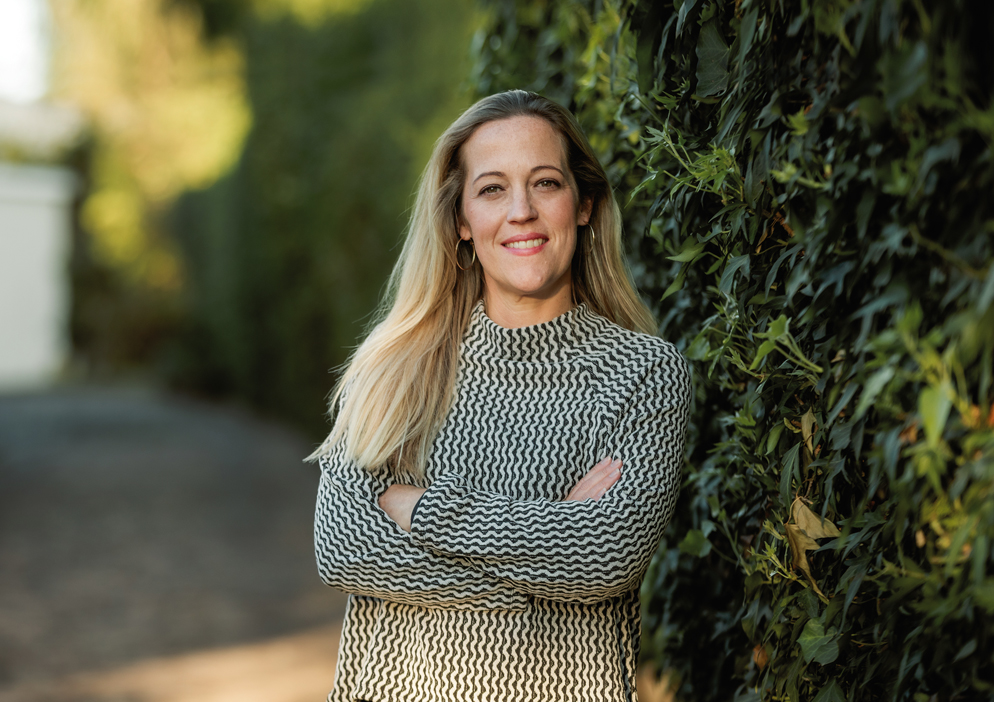Townhouse for sale in Kingswood

Kingsview Living with Views That Take Your Breath Away
This home sits in a quiet, elevated spot in Kingsview Estate, where every window frames the beautiful Grahamstown skyline. With 15 years of love and care poured into the house and garden, it's a home that immediately feels welcoming and lived in.
Inside, the layout is effortless. Three bedrooms, three bathrooms, and a spacious office give everyone their own space, while the open-plan lounge, dining, and kitchen areas make entertaining a joy. Both the lounge and dining area are warmed by a cozy gas fireplace, creating a welcoming atmosphere throughout. The kitchen is both practical and inviting, with a walk-in pantry and separate scullery tucked away for convenience.
Step outside, and the undercover patio and pool area offer the perfect spot to soak in the scenery or unwind after a long day. The property also includes water tanks with a pump, a double garage with internal access, and a beautifully maintained garden that adds to the sense of calm and privacy.
A highlight of this home is the separate cottage, with its own open plan living, bedroom, bathroom, and access to the same incredible views, a perfect space for guests, family, or even rental income.
Living in Kingsview means being part of a secure, welcoming community, with 24-hour manned security, a clubhouse, swimming pool, and tennis courts all at your doorstep.
This isn't just a house, it's a home that invites you to slow down, breathe, and enjoy the best of Grahamstown every day.
Call today to experience it for yourself.
Listing details
Rooms
- 3 Bedrooms
- Main Bedroom
- Main bedroom with en-suite bathroom, blinds, built-in cupboards, built-in cupboards, ceiling fan, french doors, king bed and vinyl flooring
- Bedroom 2
- Bedroom with blinds, built-in cupboards, double bed, vinyl flooring and wall heater
- Bedroom 3
- Bedroom with en-suite bathroom, blinds, built-in cupboards, built-in cupboards, ceiling fan, curtain rails, double bed, vinyl flooring and wall heater
- 3 Bathrooms
- Bathroom 1
- Bathroom with basin, bath, shower, tiled floors and toilet
- Bathroom 2
- Bathroom with basin, bath, shower, tiled floors and toilet
- Bathroom 3
- Bathroom with basin, shower, tiled floors and toilet
- Other rooms
- Dining Room
- Dining room with blinds, french doors, gas fireplace and tiled floors
- Kitchen
- Open plan kitchen with blinds, centre island, extractor fan, eye-level oven, gas hob, granite tops, tiled floors and walk-in pantry
- Living Room
- Open plan living room with blinds, gas fireplace and tiled floors
- Study
- Study with blinds, built-in cupboards and tiled floors
- Scullery
- Open plan scullery with dish-wash machine connection, granite tops and tiled floors
- Sunroom
- Sunroom with tiled floors

