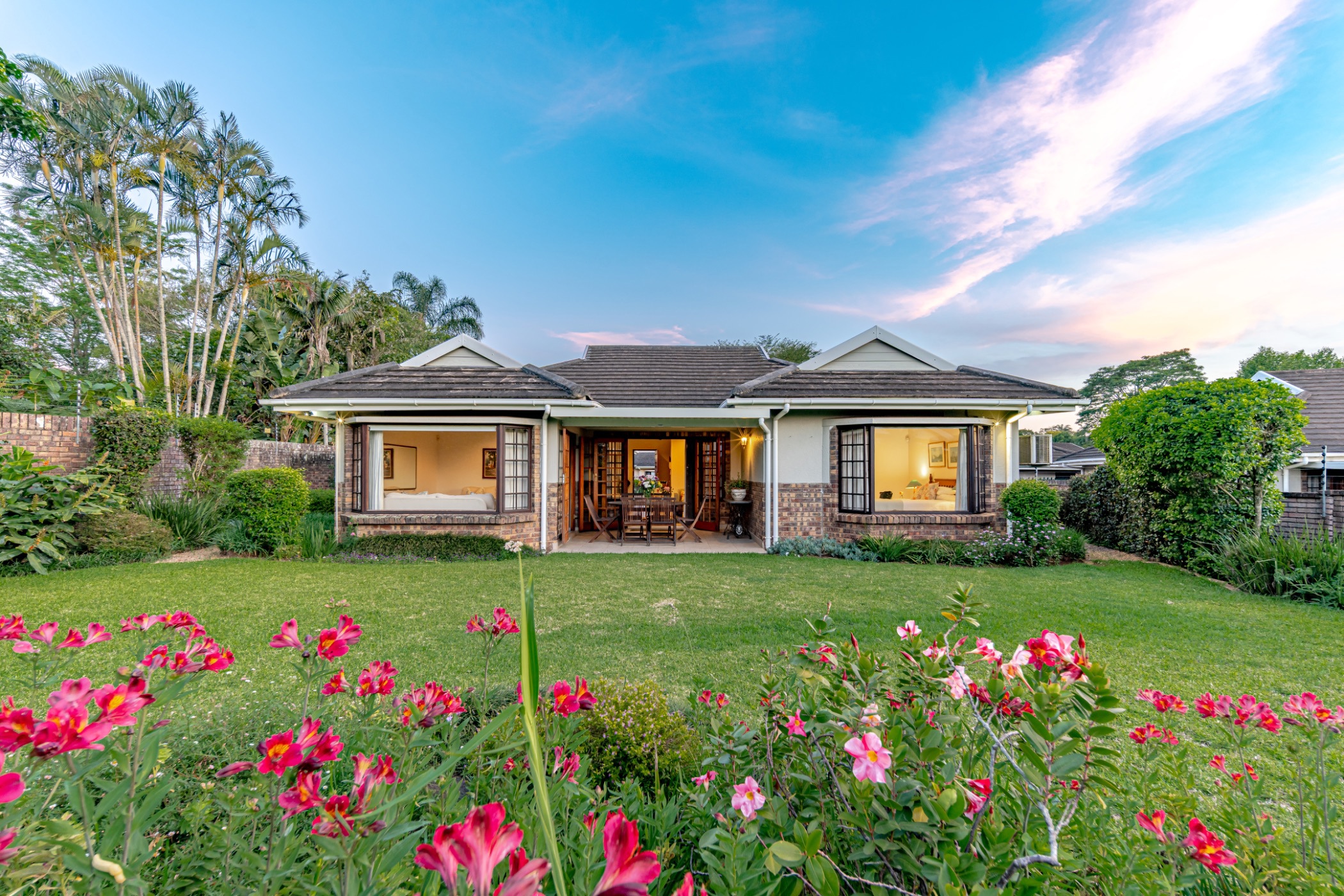Townhouse for sale in Gillitts

Spacious Simplex, Style, Security & Pet friendly
Escape to effortless living in this stepless, immaculate, three-bedroom simplex designed for comfort and modern convenience. Tucked away in a tranquil setting, this home offers the perfect blend of style, space, and security and has been so well maintained and loved, with great attention to detail.
Step inside and be welcomed by the open-plan living area, the heart of the home. The well-fitted kitchen is a chef's delight, boasting a gas hob, generous worktop space, sleek granite tops and plumbing for a dishwasher — making meal prep and entertaining a breeze. The open-plan dining room and lounge flow seamlessly, leading out to a covered veranda where you can relax and take in your private garden. There is also a second lounge, off the dining room, for a tv lounge also leading out onto the covered patio.
The home features three spacious bedrooms and two modern bathrooms. The main ensuite boasts a most inviting walk in shower.
The jewel of this property is the manicured, generous size, level garden that both pets and kids will absolutely love. This private outdoor oasis is perfect for play, gardening, or simply soaking up the sun. There is plenty of space to grow a veggie garden too, and cook some delicious healthy meals in the well laid out kitchen
Security and convenience are paramount:
• Double automated garage, plumbed for the washing machine, and space for the tumble drier, with direct access into the courtyard and kitchen.
• Own electric fence for private perimeter security.
• Alarm system with beams for enhanced protection.
• Inverter .
This simplex offers the perfect opportunity to embrace a lock-up-and-go lifestyle without compromising on space or luxury. Don't miss out! Contact us today for a private viewing.
Listing details
Rooms
- 3 Bedrooms
- Main Bedroom
- Main bedroom with en-suite bathroom, built-in cupboards and carpeted floors
- Bedroom 2
- Bedroom with built-in cupboards and carpeted floors
- Bedroom 3
- Bedroom with built-in cupboards and carpeted floors
- 2 Bathrooms
- Bathroom 1
- Bathroom with shower over bath
- Bathroom 2
- Bathroom with shower
- Other rooms
- Dining Room
- Open plan dining room with blinds and tiled floors
- Entrance Hall
- Kitchen
- Kitchen with blinds, dish-wash machine connection, gas hob, gas/electric stove and granite tops
- Living Room 1
- Open plan living room 1 with bay windows, blinds, french doors and tiled floors
- Living Room 2
- Living room 2 with blinds and tiled floors
