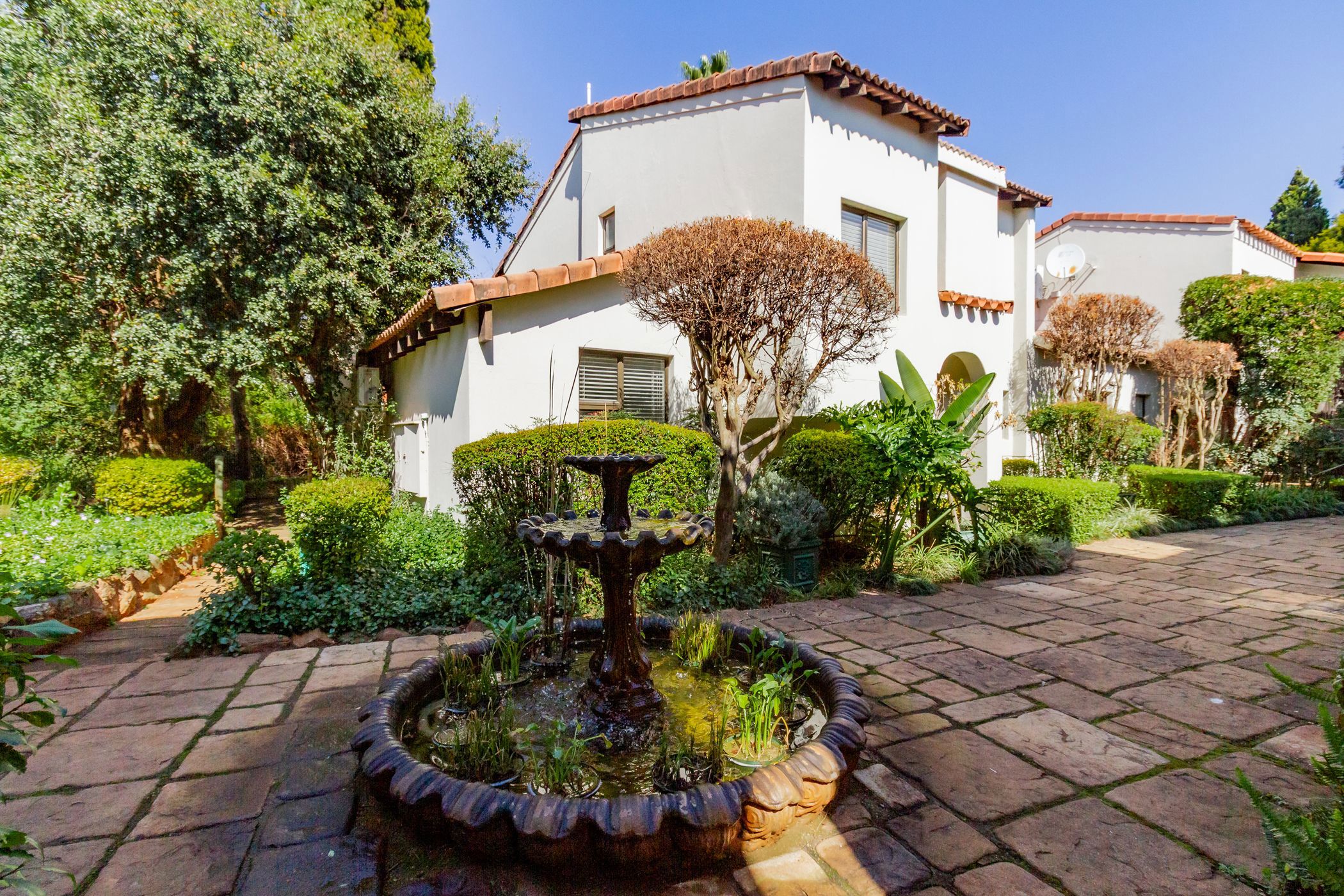Townhouse for sale in Eagles Landing

Practical Living with Entertaining Ease
This home offers a well-balanced layout for everyday family life and easy entertaining, all set within a well-maintained and secure complex.
The entrance includes built-in storage, ideal for shoes, bags, and school essentials, keeping the morning rush organised. The open-plan dining and kitchen area flows effortlessly to the outdoor patio, while the adjoining family room includes an indoor braai, making it a welcoming space year-round. The kitchen is both spacious and practical, offering generous storage and counter space with views of the garden, ideal for keeping an eye on kids while preparing meals. Four air-conditioning units ensure the home stays comfortable in every season.
A guest bedroom and cloakroom are located downstairs. Upstairs, the main bedroom features an en-suite bathroom and private balcony, while the second upstairs bedroom is served by a full bathroom. All bedrooms are fitted with custom blinds and ample storage.
Outdoor living is enhanced with two distinct patio areas, one enclosed to allow indoor-outdoor flow and peace of mind for children and pets, and another with a built-in wood braai, perfect for gatherings. A small stream runs along the backyard, adding a quiet, natural touch while being safely separated from the main garden space.
Extras include solar panels, inverters with a battery backup, a smart geyser timer, enhanced roof insulation, ample built-in storage, a single garage, and a large separate boat locker.
Get in touch today to arrange your private viewing.
Key features
- Inverter and Solar System
- Modern Finishes
- Access to Hartbeespoort Dam
Listing details
Rooms
- 3 Bedrooms
- Main Bedroom
- Main bedroom with en-suite bathroom, air conditioner, balcony, blinds, built-in cupboards, laminate wood floors and sliding doors
- Bedroom 2
- Bedroom with air conditioner, blinds, built-in cupboards and laminate wood floors
- Bedroom 3
- Bedroom with air conditioner, blinds, built-in cupboards, patio, sliding doors and tiled floors
- 2 Bathrooms
- Bathroom 1
- Bathroom with basin, bath, blinds, extractor fan, shower, tiled floors and toilet
- Bathroom 2
- Bathroom with basin, blinds, extractor fan, shower, tiled floors and toilet
- Other rooms
- Dining Room
- Open plan dining room with blinds, sliding doors and tiled floors
- Entrance Hall
- Entrance hall with built-in cupboards and tiled floors
- Family/TV Room
- Open plan family/tv room with air conditioner, blinds, sliding doors and tiled floors
- Kitchen
- Open plan kitchen with blinds, caesar stone finishes, centre island, gas hob, tiled floors and under counter oven
- Guest Cloakroom
- Guest cloakroom with basin, blinds, tiled floors and toilet
- Scullery
- Open plan scullery with blinds, built-in cupboards, caesar stone finishes and tiled floors
