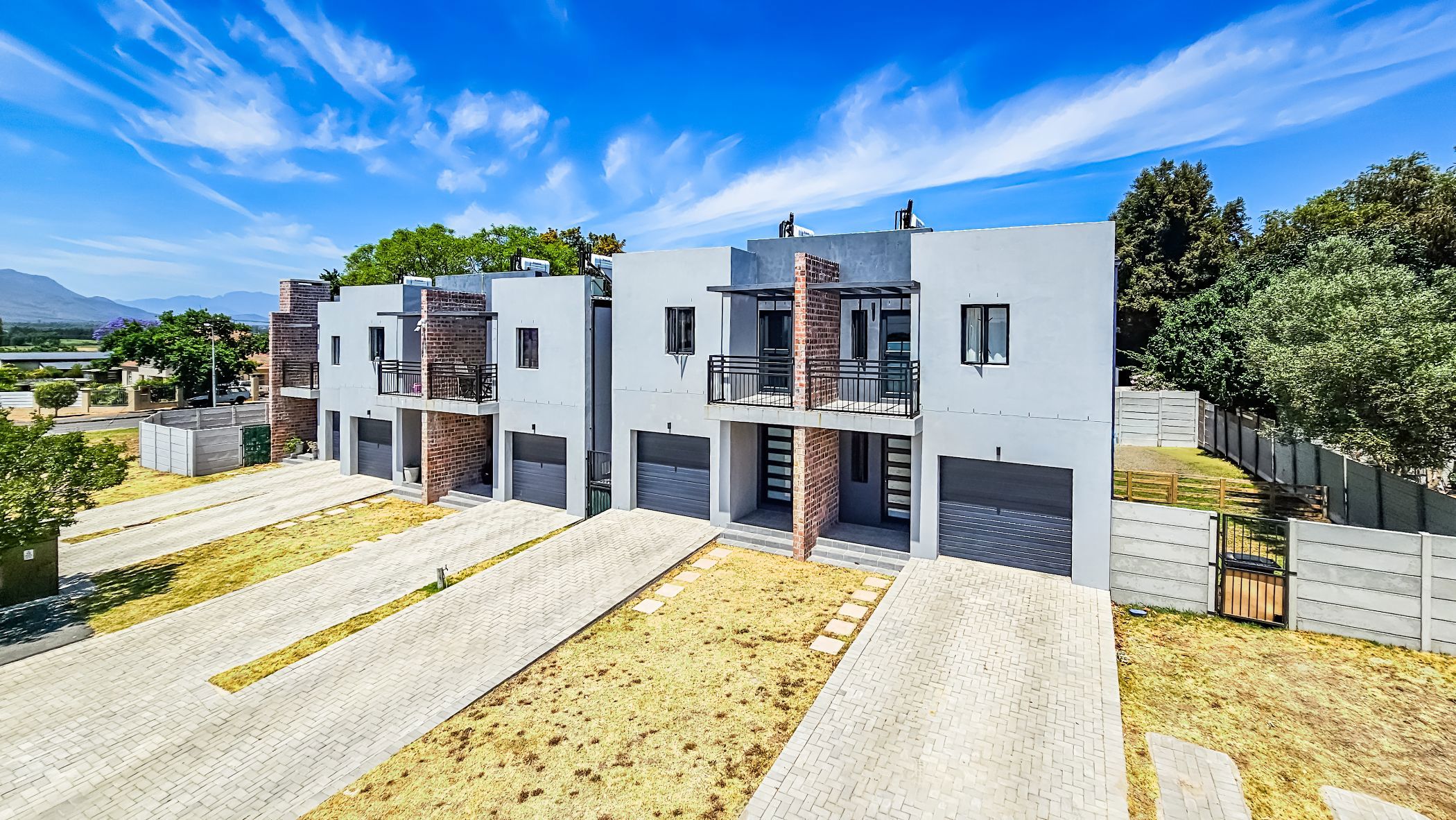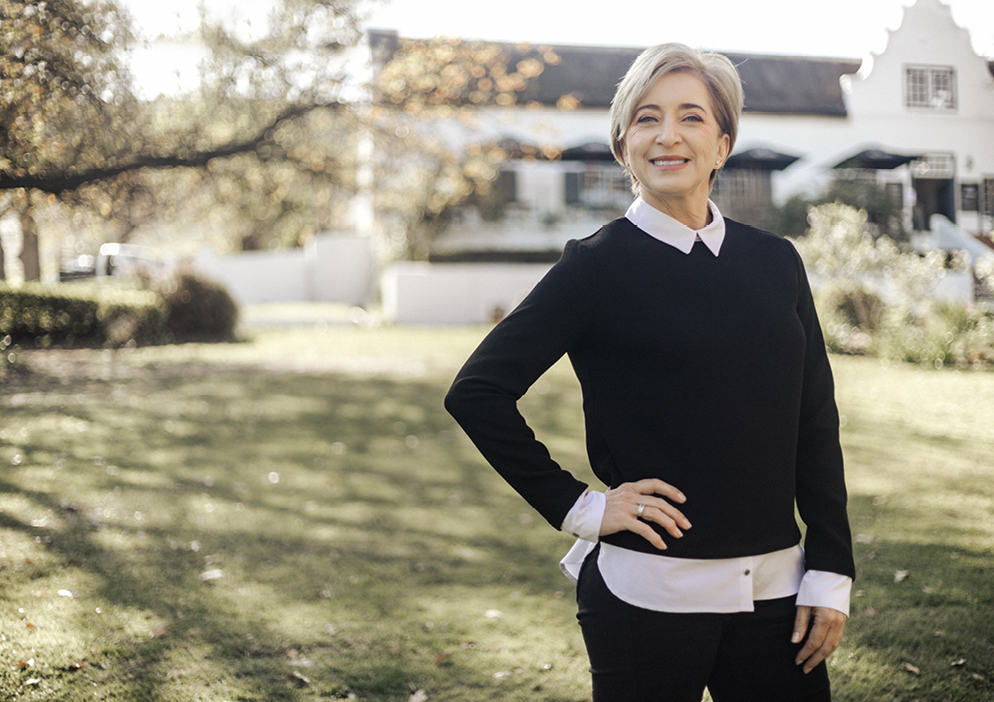Townhouse for sale in De Zoete Inval

Modern Duplex Townhouse in De Zoete Inval, Paarl South
This stunning and spacious property offers modern family living at its finest. Thoughtfully designed to maximize space and functionality, the home is positioned on a desirable corner plot with a garden.
The open-plan kitchen, dining, and living areas flow seamlessly onto a covered patio with a built-in braai – perfect for entertaining. The generous garden, complete with a 1 000L JoJo tank, provides ample space for both play and gardening enthusiasts and is pet friendly. A stylish guest bathroom is cleverly positioned beneath the staircase for convenience.
At the heart of the home lies a sleek, modern kitchen featuring ample cupboard and shelving space, ideal for those who enjoy entertaining.
Upstairs, the main bedroom offers an elegant en-suite bathroom and a private balcony with beautiful views of the garden and surrounding mountains. Two additional spacious bedrooms share a contemporary family bathroom and have access to a second balcony showcasing scenic Drakenstein Mountain views.
Light and bright interiors in soft grey tones create a calm and tranquil atmosphere throughout.
The extra-length garage offers ample space, complete with a dedicated laundry area and direct access to the garden.
Additional features include CCTV surveillance for peace of mind, pre-paid electricity, fibre connectivity and a solar geyser.
The property is currently tenanted, generating a monthly rental income of R20 500 per month, making it an excellent investment opportunity.
Conveniently located near the N1, with easy access to Franschhoek, Stellenbosch, and Cape Town, making it the perfect lock-up-and-go option for professionals seeking a convenient and quality lifestyle.
Contact me for a viewing.
Listing details
Rooms
- 3 Bedrooms
- Main Bedroom
- Main bedroom with en-suite bathroom, balcony, built-in cupboards, curtain rails, king bed, sliding doors and vinyl flooring
- Bedroom 2
- Bedroom with built-in cupboards, curtain rails, double bed and vinyl flooring
- Bedroom 3
- Bedroom with built-in cupboards, curtain rails, single bed and vinyl flooring
- 2 Bathrooms
- Bathroom 1
- Bathroom with double basin, extractor fan, shower, tiled floors and toilet
- Bathroom 2
- Bathroom with basin, bath, shower over bath, tiled floors and toilet
- Other rooms
- Dining Room
- Open plan dining room with curtain rails, sliding doors and tiled floors
- Entrance Hall
- Open plan entrance hall with tiled floors
- Family/TV Room
- Open plan family/tv room with curtain rails, sliding doors, tiled floors and tv port
- Kitchen
- Open plan kitchen with dish-wash machine connection, tiled floors and wood finishes
- Guest Cloakroom
- Guest cloakroom with basin, tiled floors and toilet
