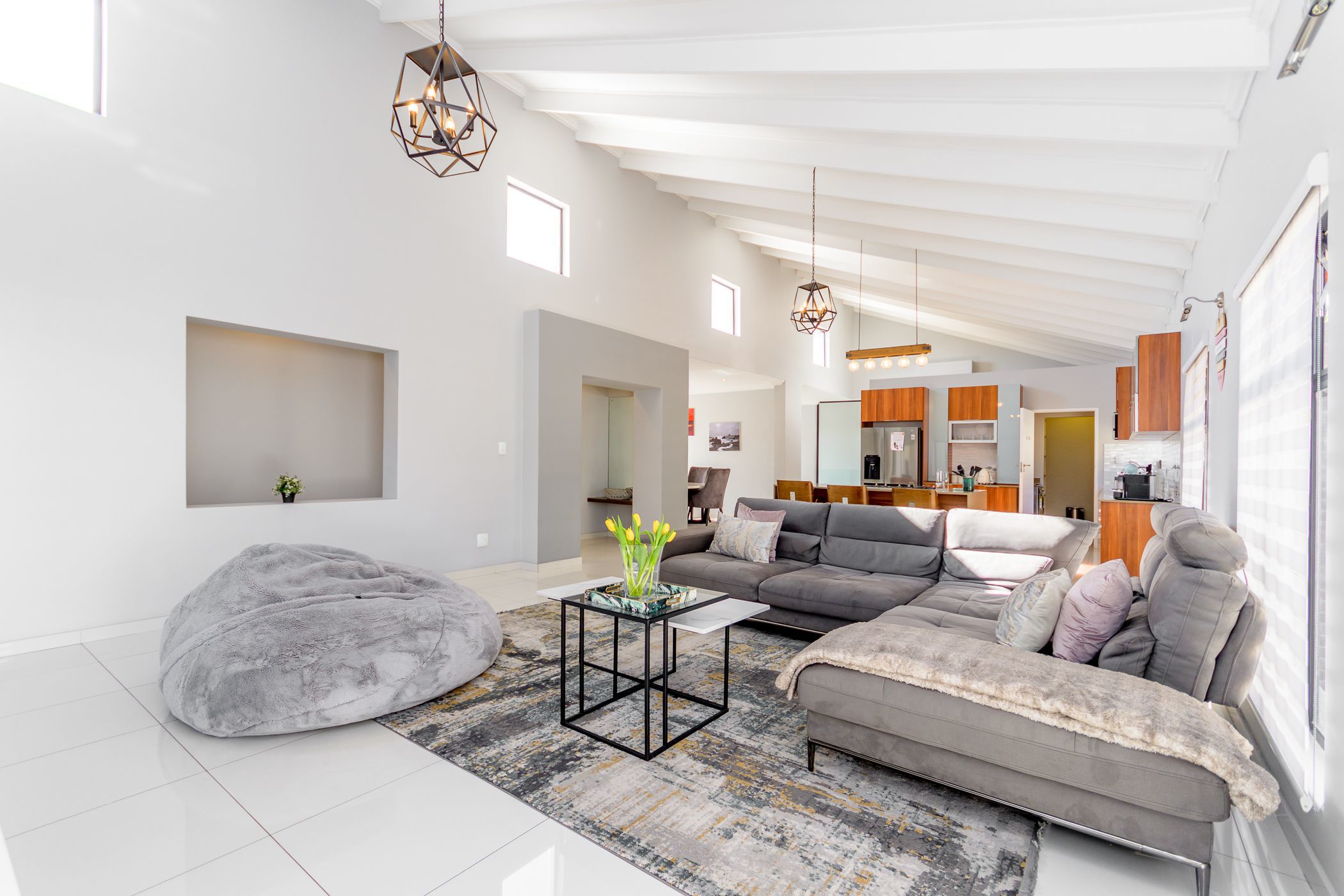Townhouse for sale in Bryanston

Penthouse -Style Townhouse in Bryanston East
At 346m2 under roof, this home is uniquely spacious.
Immaculately maintained this large 3-bedroom townhouse redefines contemporary luxury with its porcelain-tiled interiors.
Access to the home is directly from a double garage, with the residence elevated for a penthouse-style feel and enhanced security.
A dedicated study area greets you at the impressive entrance, and a guest loo is discreetly tucked away.
Featuring Caesarstone countertops, Smeg appliances, and a gas hob, the sleek designer kitchen also offers a walk-in pantry and a separate scullery, maintaining the townhouse's minimalist sophistication.
An airy, open-plan lounge and dining area flow through large sliding doors onto a huge balcony, offering ample space for outdoor dining and seating. High ceilings and open trusses create a striking sense of volume and light.
All three bedrooms are en suite, each designed for privacy and comfort. The main suite is a true sanctuary, with a double walk-in dressing room and a lounge area. The luxurious bathroom features a double shower, a freestanding bath, and a double vanity.
Residents enjoy access to the complex swimming pool and private gym.
Located in a prime Bryanston East position, close to schools, the central business hub, and lifestyle amenities, this luxurious apartment/townhouse truly stands out.
Refined. Sophisticated. Secure. Effortlessly modern. Perfect for discerning homeowners and investors alike.
Key features
- 346 m2 under roof - double the size of units being built currently for the same orice
- 3 bedrooms with 3 full bathrooms en suite
- Double automated tiled garage
- Inverter and battery back-up power
- Study
- Smeg kitchen appliances
- Centrally located in the complex for safety and privacy
Listing details
Rooms
- 3 Bedrooms
- Main Bedroom
- Main bedroom with en-suite bathroom, carpeted floors and walk-in dressing room
- Bedroom 2
- Bedroom with en-suite bathroom, built-in cupboards and carpeted floors
- Bedroom 3
- Bedroom with en-suite bathroom, built-in cupboards and carpeted floors
- 3 Bathrooms
- Bathroom 1
- Bathroom with bath, double shower and double vanity
- Bathroom 2
- Bathroom with basin, bath and shower
- Bathroom 3
- Bathroom with basin, bath and shower
- Other rooms
- Dining Room
- Dining room with tiled floors
- Kitchen
- Open plan kitchen with breakfast bar, caesar stone finishes, centre island, extractor fan, gas hob, pantry, tiled floors, under counter oven and walk-in pantry
- Living Room
- Open plan living room with blinds, high ceilings, sliding doors and tiled floors
- Study
- Study with blinds and tiled floors
- Guest Cloakroom
- Guest cloakroom with tiled floors
- Laundry
- Scullery
- Scullery with tiled floors
