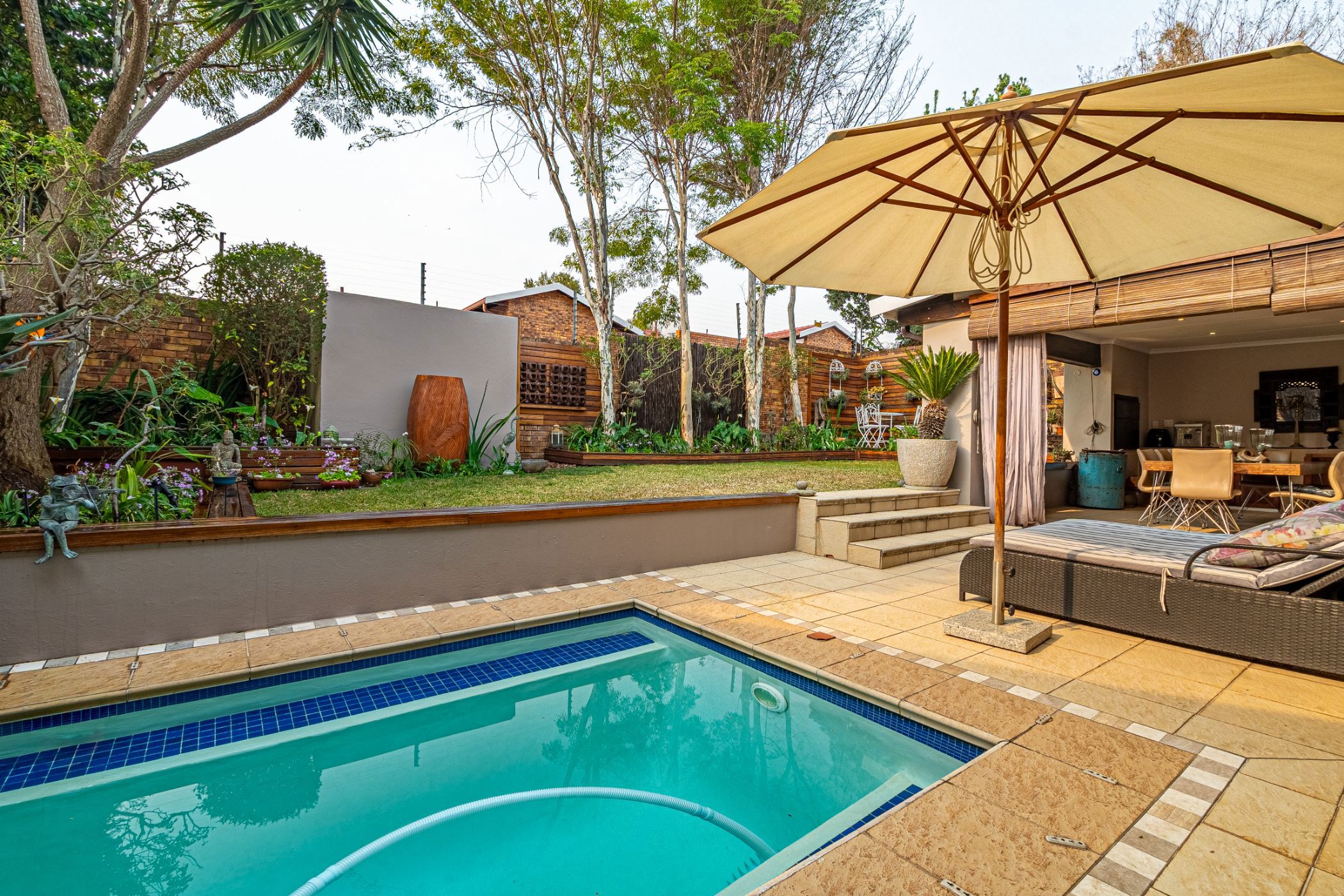Townhouse for sale in Bryanston

The Freedom of a Freestanding Home with the Ease of Sectional Title
This exceptional duplex offers the best of both worlds: the privacy and spaciousness of a free-standing home, with the security and convenience of a sectional title. Positioned at the end of the development with no passing traffic, it promises peace, safety, and a true family haven.
Downstairs, three versatile reception areas flow effortlessly for both family living and entertaining. The solid cherrywood kitchen, featuring a breakfast bar, gas hob, and electric oven, connects seamlessly to the family room with a cosy fireplace. A large dining room boasts a dramatic glass picture window overlooking the garden, while a second lounge opens via stacking doors to a spectacular covered patio. Designed for year-round enjoyment, the patio features a built-in braai, can be fully glassed in, and extends to a landscaped garden with a plunge pool—perfect for relaxed afternoons or vibrant parties.
Additional features downstairs include a wine cellar tucked under the stairs, a separate laundry/domestic room with bathroom, high ceilings, and a light-filled stairwell that enhances the sense of space.
Upstairs, three generous bedrooms feature ample cupboard space and large picture windows overlooking the garden. The main suite is complemented by a second full bathroom, creating comfort and convenience for family living.
Extras such as double automated garaging, solar, borehole water, and electric fencing around the unit itself add tremendous value. With easy access to Bryanston Country Club, walking distance to shops, and close to Bryanston Primary, Bryandale, and St Stithians, the location is unmatched for families.
This is more than a home—it's a lifestyle, offering space, security, and sophistication in a prime Bryanston address.
Listing details
Rooms
- 3 Bedrooms
- Main Bedroom
- Main bedroom with en-suite bathroom, built-in cupboards, built-in cupboards, high ceilings and laminate wood floors
- Bedroom 2
- Bedroom with built-in cupboards and laminate wood floors
- Bedroom 3
- Bedroom with en-suite bathroom, built-in cupboards and laminate wood floors
- 2 Bathrooms
- Bathroom 1
- Bathroom with basin, bath, shower, tiled floors and toilet
- Bathroom 2
- Bathroom with basin, bath, shower and toilet
- Other rooms
- Dining Room
- Open plan dining room with high ceilings, stacking doors and tiled floors
- Family/TV Room
- Open plan family/tv room with ceiling fan, tiled floors and wood fireplace
- Living Room
- Living room with ceiling fan, stacking doors and tiled floors
- Cellar
- Indoor Braai Area
- Open plan indoor braai area with ceiling fan, gas braai, stacking doors and tiled floors
- Laundry
