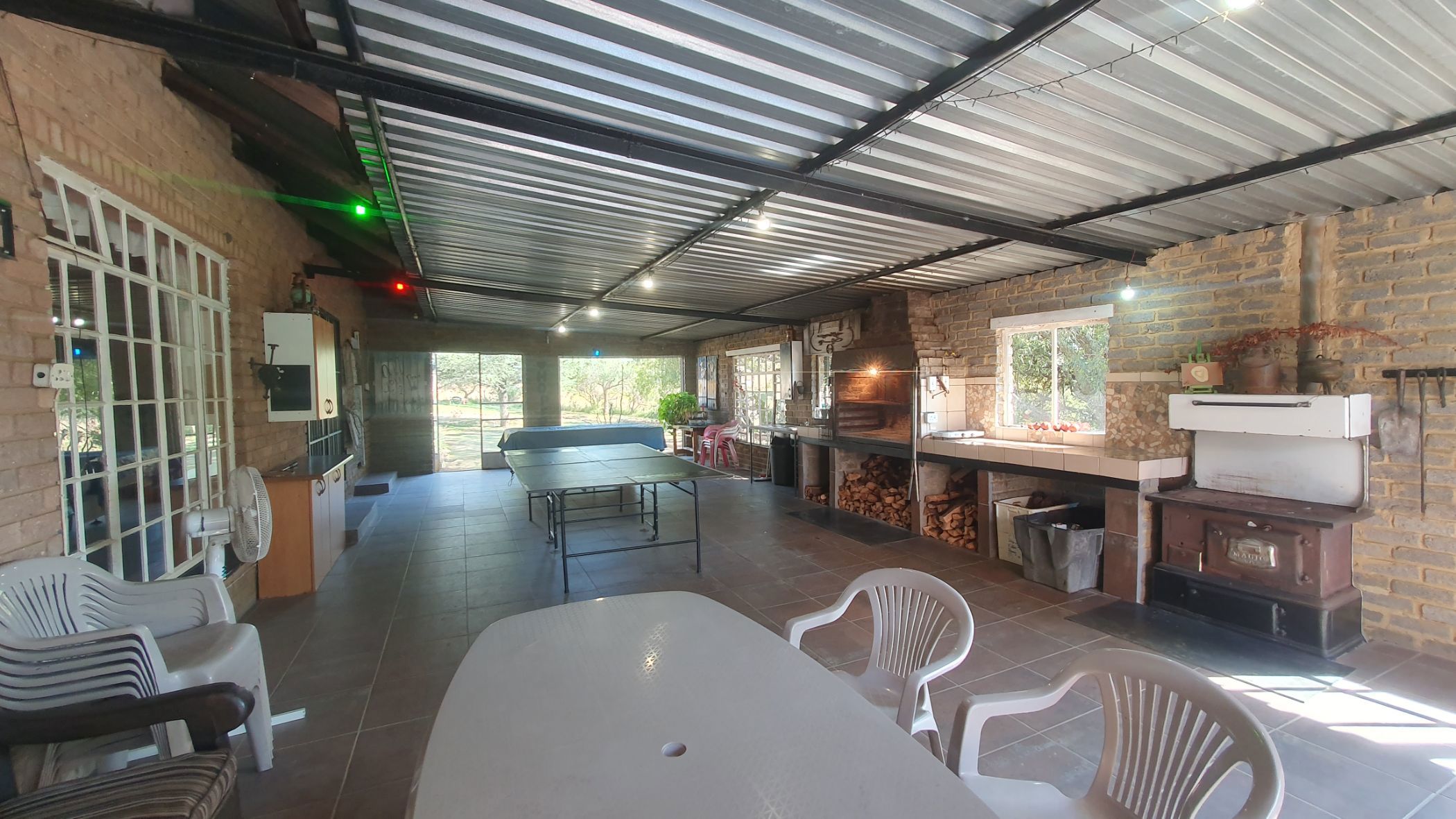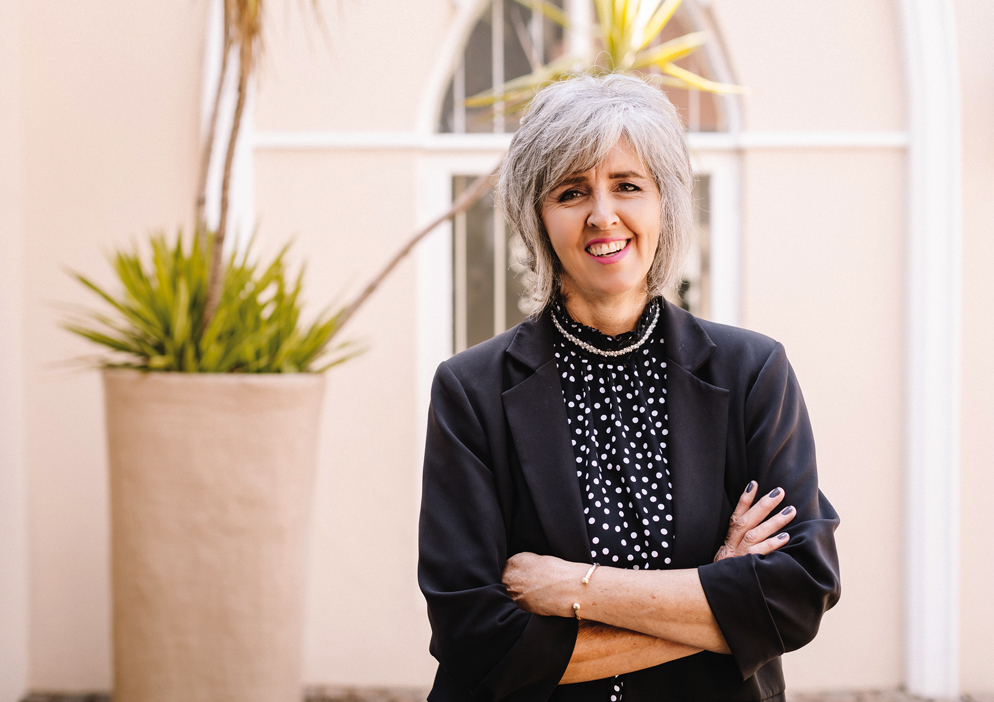Smallholding sold in Deneysville

5.9 ha Riverfront small holding with two bedroom flatlet
This farm house is built with a solid structure and has the most amazing views of the mountains and river.
It's situated in a a remote area, where one seeks peace and quiet.
Ideal for small scale farming:
Horse stables
Lunge ring
3HA of arable land-used to be planted with teff.
Main house:
Large entertainment room with a coal stove, leading to an outside splash pool
Formal lounge with a separate dining room
Study
Tv room with a guest bathroom
Kitchen with sleeper wood island and breakfast nook.
Scullery.
Four bedrooms, one en-suite
Two bathrooms
Adjacent to the house is a two bedroom flatlet with a Tv-room, kitchen and bathroom with a separate toilet.
Staff accommodation:
Tv-Room
Two bedrooms
Kitchen
Bathroom
Electricity
Water:
Borehole 42m deep, 9000lt/h
Electricity:
3 Phase 380V
Listing details
Rooms
- 4 Bedrooms
- Main Bedroom
- Main bedroom with en-suite bathroom, built-in cupboards, carpeted floors and ceiling fan
- Bedroom 2
- Bedroom with built-in cupboards and carpeted floors
- Bedroom 3
- Bedroom with built-in cupboards and carpeted floors
- Bedroom 4
- Bedroom with built-in cupboards and carpeted floors
- 4 Bathrooms
- Bathroom 1
- Bathroom with basin, corner bath, shower, tiled floors and toilet
- Bathroom 2
- Bathroom with tiled floors and toilet
- Bathroom 3
- Bathroom with basin, bath and tiled floors
- Bathroom 4
- Bathroom with basin, tiled floors and toilet
- Other rooms
- Dining Room
- Dining room with carpeted floors
- Family/TV Room
- Family/tv room with tiled floors
- Kitchen
- Open plan kitchen with breakfast nook, ceiling fan, centre island, melamine finishes, stove and tiled floors
- Formal Lounge
- Formal lounge with carpeted floors
- Reception Room
- Reception room with bar and tiled floors
- Study
- Study with carpeted floors
- Indoor Braai Area
- Indoor braai area with built-in cupboards, ceiling fan and kitchenette
- Scullery
- Scullery with melamine finishes and tiled floors
