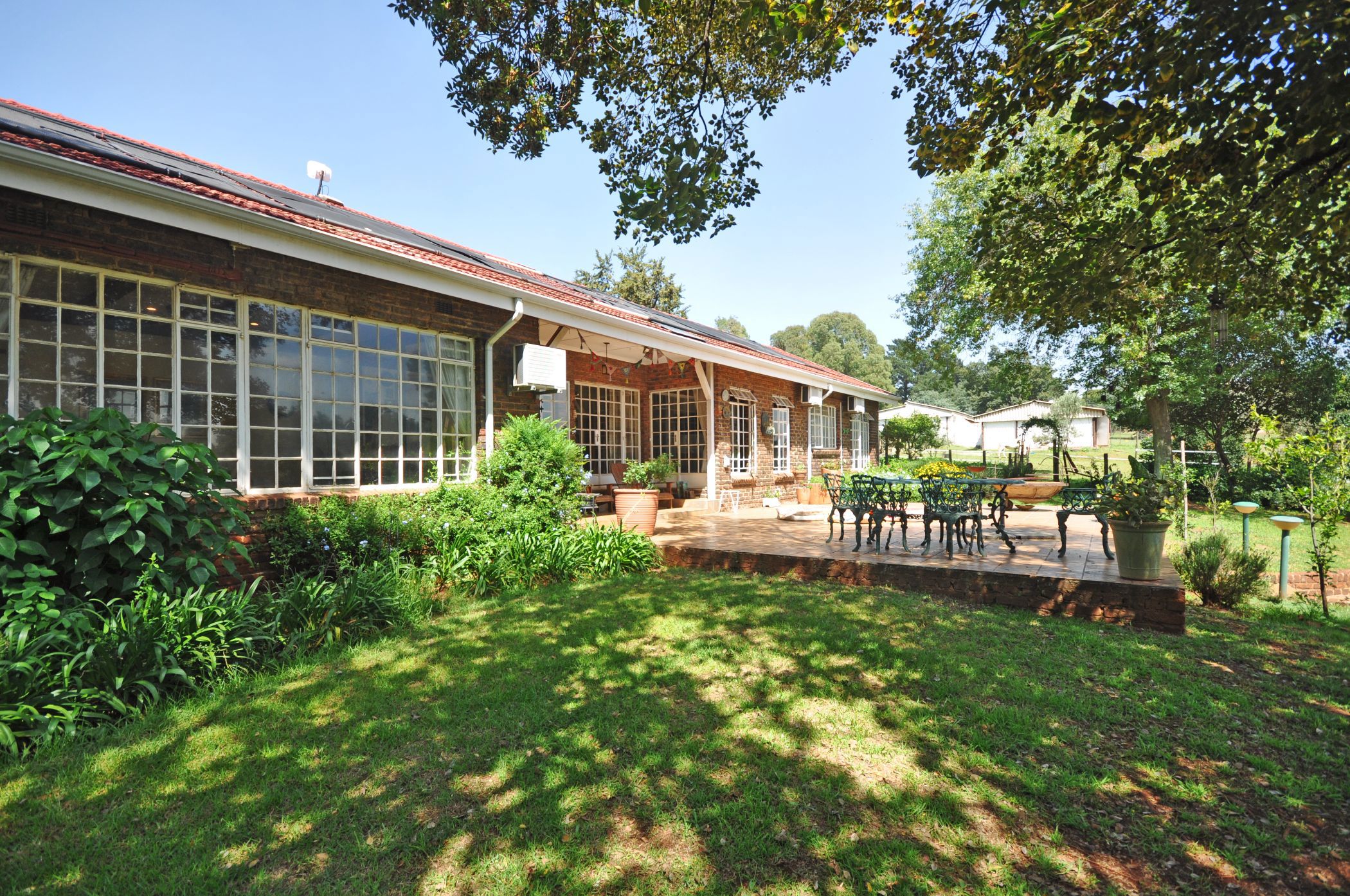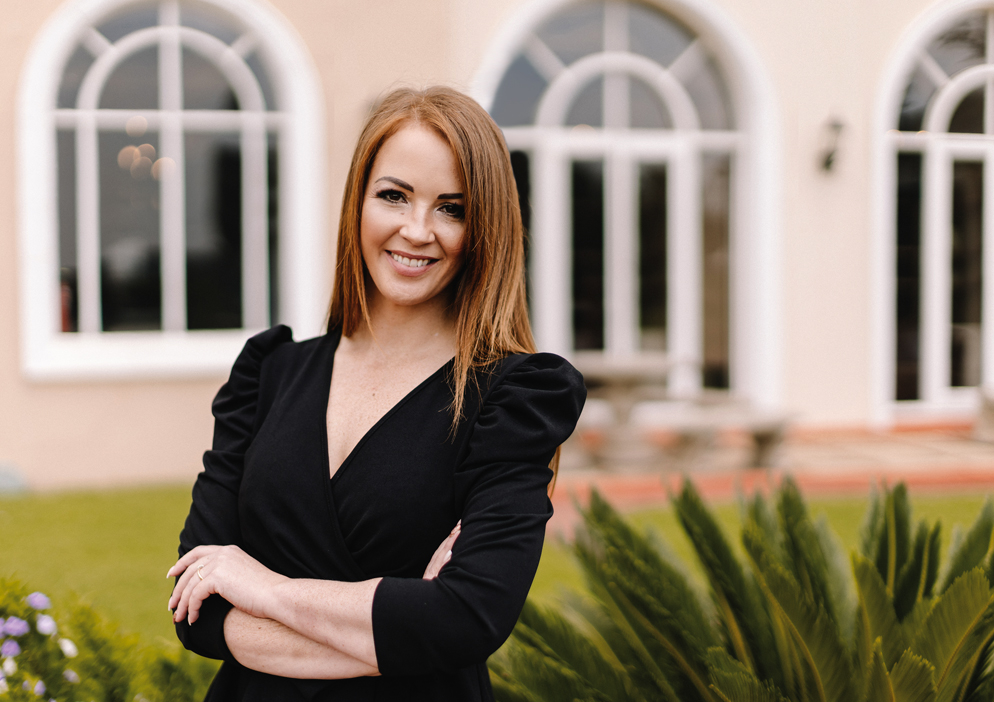Smallholding for sale in Walkerville

Established equestrian small holding
This well-manicured property offers 6 stables and 4 paddocks. The home offers 6 bedrooms and a lovely secured, entrance and plenty water.
Stepping into this featured home, you will find laminated flooring throughout and air-conditioning in each bedroom for extra comfort.
An open plan formal lounge with a wood burning fireplace and elevated dining area, leading onto the garden and pool area.
Modern cherry wood kitchen with granite tops and a scullery.
On the right wing of the property you will find multiple office space, library/strong room, three spacious bedrooms, guest bathrooms, the main En-suite with a walking closet.
On the left wing a Tv - kitchen area, two bedrooms, bathroom with a separate toilet.
This space can easily be for a granny flat or a separate living area for family/guests.
Outside offers:
Lush garden with an expansive lapa which includes a bar and jacuzzi, large swimming pool and braai area.
Parking:
Double garage and carports
Separated outside laundry and hobby room.
Infrastructure Outside:
Horse stables: x 6
*feed room and tack room
4 X Paddocks
Staff accommodation - 1 bedroom, kitchen and a gas geyser
Chicken pen
Water:
Borehole with a new booster pump
3 x Water tanks
Electricity:
3 Phase
Security:
Beams, Electric fencing, standard fencing.
Double automated gate when entering the premises for extra security.
Listing details
Rooms
- 5 Bedrooms
- Main Bedroom
- Main bedroom with en-suite bathroom, air conditioner, built-in cupboards, ceiling fan, laminate wood floors and walk-in closet
- Bedroom 2
- Bedroom with air conditioner, built-in cupboards and laminate wood floors
- Bedroom 3
- Bedroom with air conditioner, built-in cupboards, ceiling fan and laminate wood floors
- Bedroom 4
- Bedroom with air conditioner, built-in cupboards and tiled floors
- Bedroom 5
- Bedroom with air conditioner, built-in cupboards and laminate wood floors
- 5 Bathrooms
- Bathroom 1
- Bathroom with basin, tiled floors and toilet
- Bathroom 2
- Bathroom with basin, bath, shower and tiled floors
- Bathroom 3
- Bathroom with basin, bath, bathroom wall heater, double shower, heated towel rail, tiled floors and toilet
- Bathroom 4
- Bathroom with tiled floors and toilet
- Bathroom 5
- Bathroom with basin, shower and tiled floors
- Other rooms
- Dining Room
- Open plan dining room with air conditioner and laminate wood floors
- Entrance Hall
- Entrance hall with laminate wood floors
- Family/TV Room
- Open plan family/tv room with air conditioner, laminate wood floors and tiled floors
- Kitchen 1
- Kitchen 1 with blinds, breakfast nook, eye-level oven, gas hob, laminate wood floors and melamine finishes
- Kitchen 2
- Kitchen 2 with melamine finishes, stove and tiled floors
- Formal Lounge
- Open plan formal lounge with air conditioner, ceiling fan, fireplace and laminate wood floors
- Study
- Study with laminate wood floors
- Laundry
- Laundry with granite tops and laminate wood floors
- Office
- Office with built-in cupboards and laminate wood floors
- Strong Room
- Strong room with laminate wood floors
