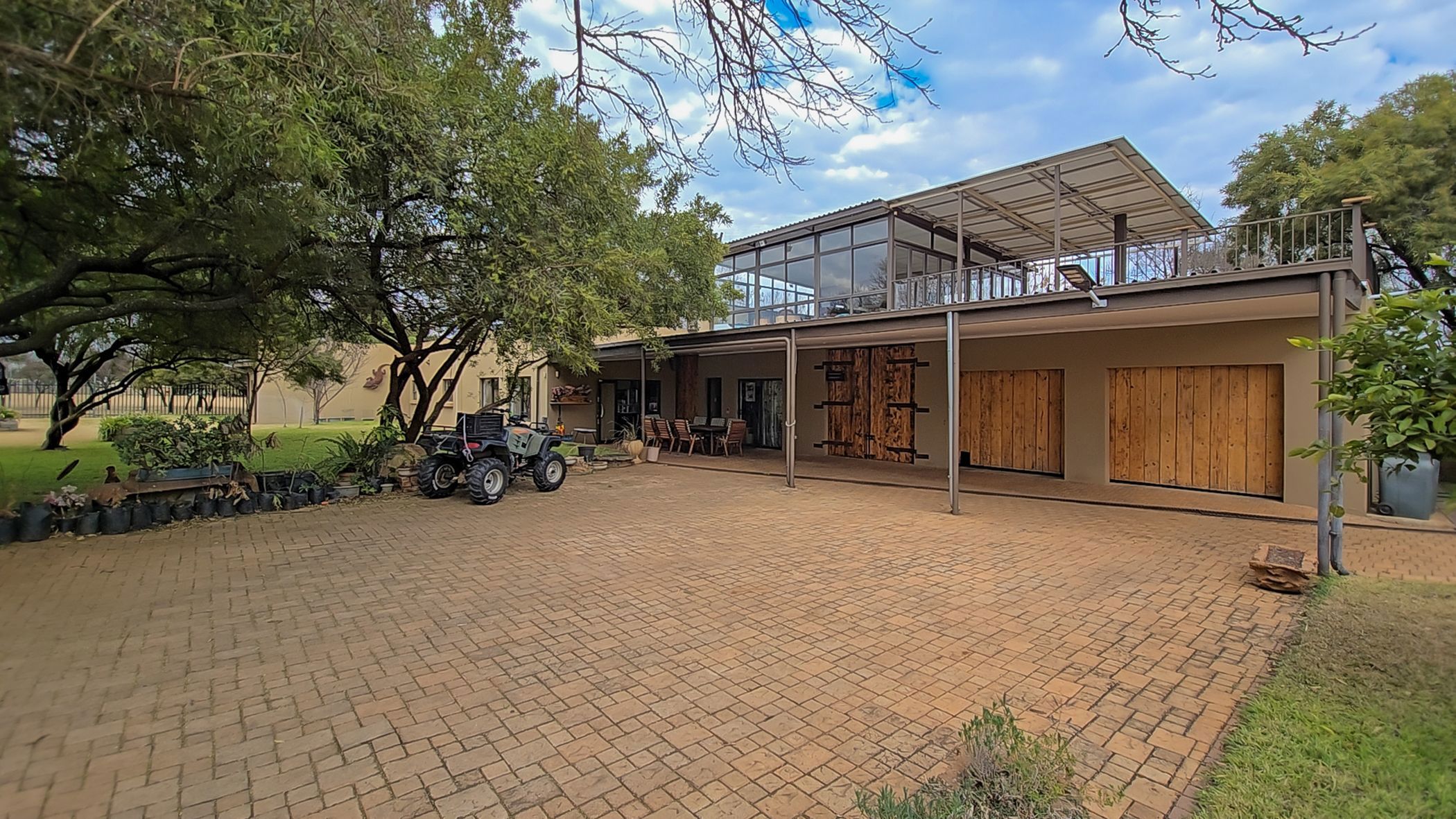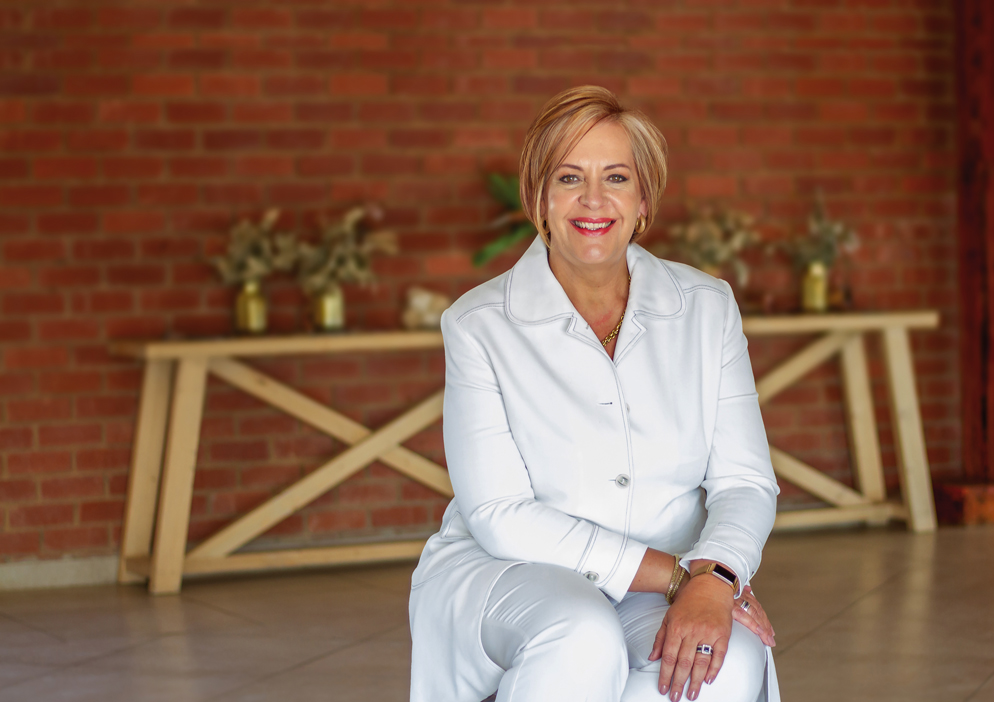Smallholding for sale in Rietfontein, Hartbeespoort

Hidden Gem in Rietfontein
Tucked away on a panhandle smallholding in Rietfontein, this property is a true gem offering space, versatility and breathtaking views. The home welcomes you with a double garage and a separate bachelor flat, creating the perfect opportunity for extended family living, a private space for a carer, or even a rental income option.
Before entering the main residence, a staircase leads you to a dedicated first-floor entertainment area. This impressive space is designed for relaxation and gatherings, featuring a large tiled open area with stack and sliding doors that open up to sweeping views of the garden and surrounding mountains. A kitchenette, bathroom, jacuzzi and braai area complete this entertainer's dream, ensuring memorable moments with family and friends.
The main house has been designed with comfort in mind. The open-plan living and dining area seamlessly flows into the kitchen, creating a central hub for everyday living. Down the passage, a study or craft nook provides a versatile work space, while two well-sized bedrooms and a conveniently located laundry ensure practicality and functionality. The main bedroom is exceptionally spacious, offering a walk-in closet and a full en-suite bathroom, creating a private retreat within the home.
The outdoors are equally inviting. The fenced yard provides a secure setting, while just beyond lies a sparkling swimming pool with a protective cover, perfect for warm summer days. Adding further value is a large workshop or shed, ideal for additional vehicles, a caravan, hobbies or even a small business. With the option to convert part of this space into an office or flatlet, the possibilities are endless.
This property is also equipped with excellent infrastructure for sustainable living, including a borehole and a powerful 10kW solar installation, ensuring both water and energy security.
With its combination of lifestyle features, income potential and stunning setting, this Rietfontein property is a rare find.
Viewing is by appointment only.
Listing details
Rooms
- 3 Bedrooms
- Main Bedroom
- Main bedroom with en-suite bathroom, air conditioner, built-in cupboards, curtain rails, tiled floors and walk-in closet
- Bedroom 2
- Bedroom with air conditioner, built-in cupboards, curtain rails and tiled floors
- Bedroom 3
- Bedroom with air conditioner, curtain rails and tiled floors
- 2 Bathrooms
- Bathroom 1
- Bathroom with bath, curtain rails, double basin, shower, tiled floors and toilet
- Bathroom 2
- Bathroom with basin, curtain rails, shower, tiled floors and toilet
- Other rooms
- Dining Room
- Open plan dining room with air conditioner, curtain rails and tiled floors
- Family/TV Room
- Open plan family/tv room with air conditioner, curtain rails and tiled floors
- Kitchen
- Open plan kitchen with blinds, breakfast bar, dish-wash machine connection, gas/electric stove, granite tops, melamine finishes and tiled floors
- Study
- Open plan study with tiled floors
- Indoor Braai Area
- Indoor braai area with balcony, fireplace, kitchenette, stacking doors, tiled floors and wood braai
- Laundry
- Laundry with tiled floors, tumble dryer connection and washing machine connection
