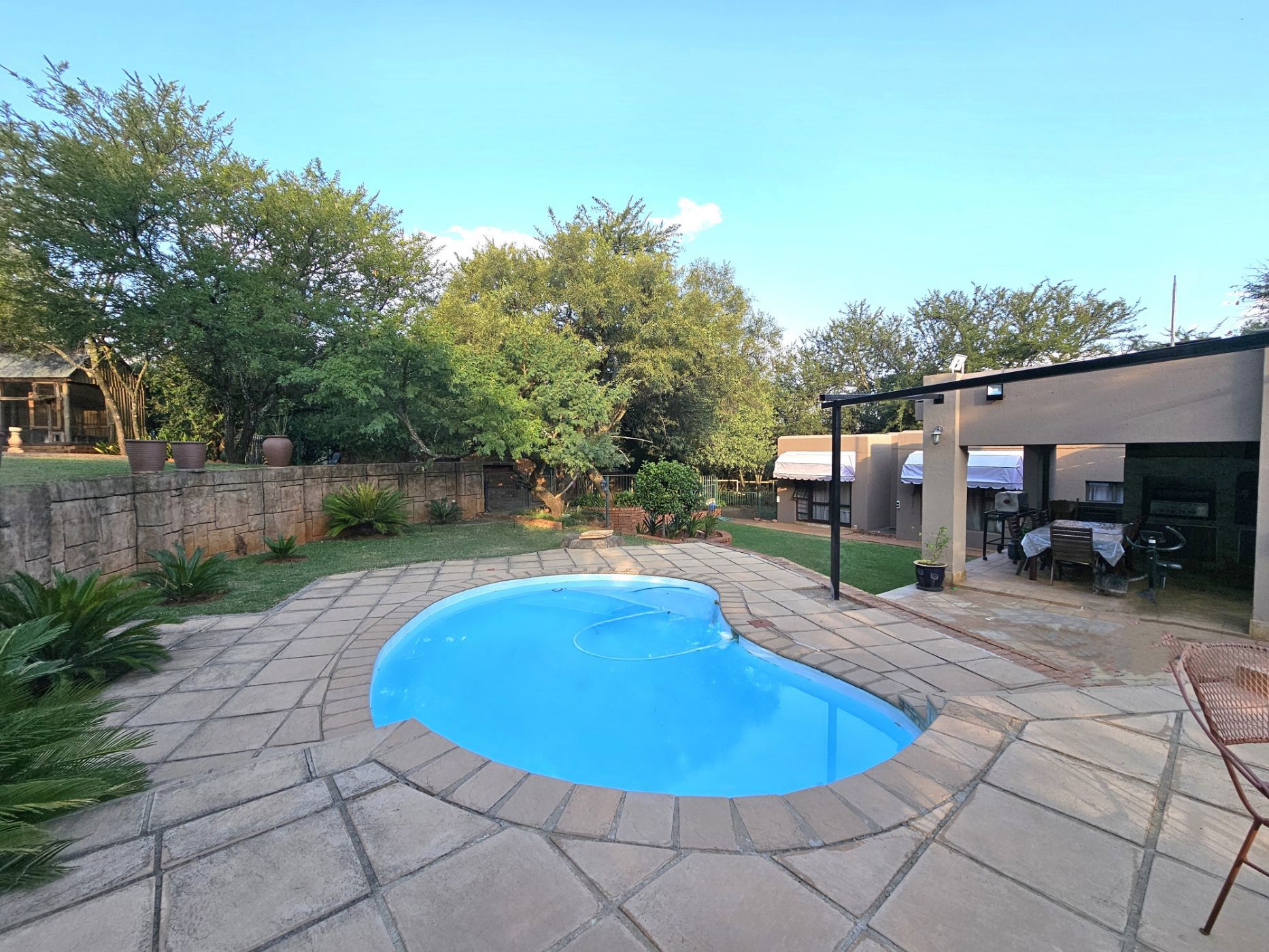Smallholding for sale in Melodie

Perfect 1.2 hectares smallholding situated in Melodie close to all amenities.
Nestled against the majestic Magalies Mountain range, this charming 1.2-ha smallholding features a well-planned family home surrounded by lush green gardens with a swimming pool, a separate office/flatlet building, a workshop and a storeroom.
The home consists of an open-plan layout that connects the newly renovated modern kitchen with a separate scullery/laundry, the dining area, and living areas complete with a fireplace. The living areas open onto a large undercover patio with built-in braai, overlooking the beautiful garden and swimming pool.
Four generous-sized bedrooms, the main with a walk-in closet and full bathroom with direct access to the garden.
Next to the house, there's a sizable office/flatlet, a storage/workroom equipped with a bathroom, electricity, water supply, and backyard access, an ideal space for various uses or potential business activities.
Completing the property, a designated boma area invites residents to enjoy the night sky, offering a peaceful setting for outdoor gatherings and relaxation.
Water supply is provided by an equipped strong borehole plus Municipality water connectivity is available, while 3-phase electricity, is sourced from Eskom, a newly installed inverter/batteries, and solar panels including ensuring essential utilities for comfortable living or potential business operations.
This property offers a unique opportunity to embrace a lifestyle of comfort and versatility within a traditional farmhouse setting in the heart of Melodie, Hartbeespoort.
Don't miss out on making this extraordinary property your own.
In the event of a cash transaction, the potential buyer needs to present proof of availability of funds, and in the event of a bonded transaction, the potential buyer agrees to a credit check to be done before being introduced to the property.
Phone today for an exclusive viewing.
Key features
- Inverter with solar panels and batteries, swimming pool, borehole with pressure pump and water tanks separate flatlet,.
Listing details
Rooms
- 4 Bedrooms
- Main Bedroom
- Open plan main bedroom with en-suite bathroom, air conditioner, blinds, built-in cupboards, ceiling fan, king bed, walk-in closet and wooden floors
- Bedroom 2
- Bedroom with blinds, built-in cupboards, ceiling fan, curtain rails, king bed and tiled floors
- Bedroom 3
- Bedroom with built-in cupboards, curtain rails, double bed, tiled floors and walk-in closet
- Bedroom 4
- Bedroom with built-in cupboards, ceiling fan, curtain rails, queen bed and tiled floors
- 3 Bathrooms
- Bathroom 1
- Bathroom with basin, bath and toilet
- Bathroom 2
- Bathroom with basin, bath, tiled floors and toilet
- Bathroom 3
- Bathroom with basin, shower, tiled floors and toilet
- Other rooms
- Dining Room
- Open plan dining room with curtain rails and tiled floors
- Entrance Hall
- Open plan entrance hall with tiled floors
- Family/TV Room
- Open plan family/tv room with curtain rails, fireplace, patio, sliding doors and tiled floors
- Kitchen
- Open plan kitchen with breakfast bar, caesar stone finishes, curtain rails, extractor fan, gas hob, oven and hob and tiled floors
- Living Room
- Living room with curtain rails, sliding doors and tiled floors
- Study
- Study with curtain rails and tiled floors
- Scullery
- Scullery with blinds, caesar stone finishes and tiled floors

