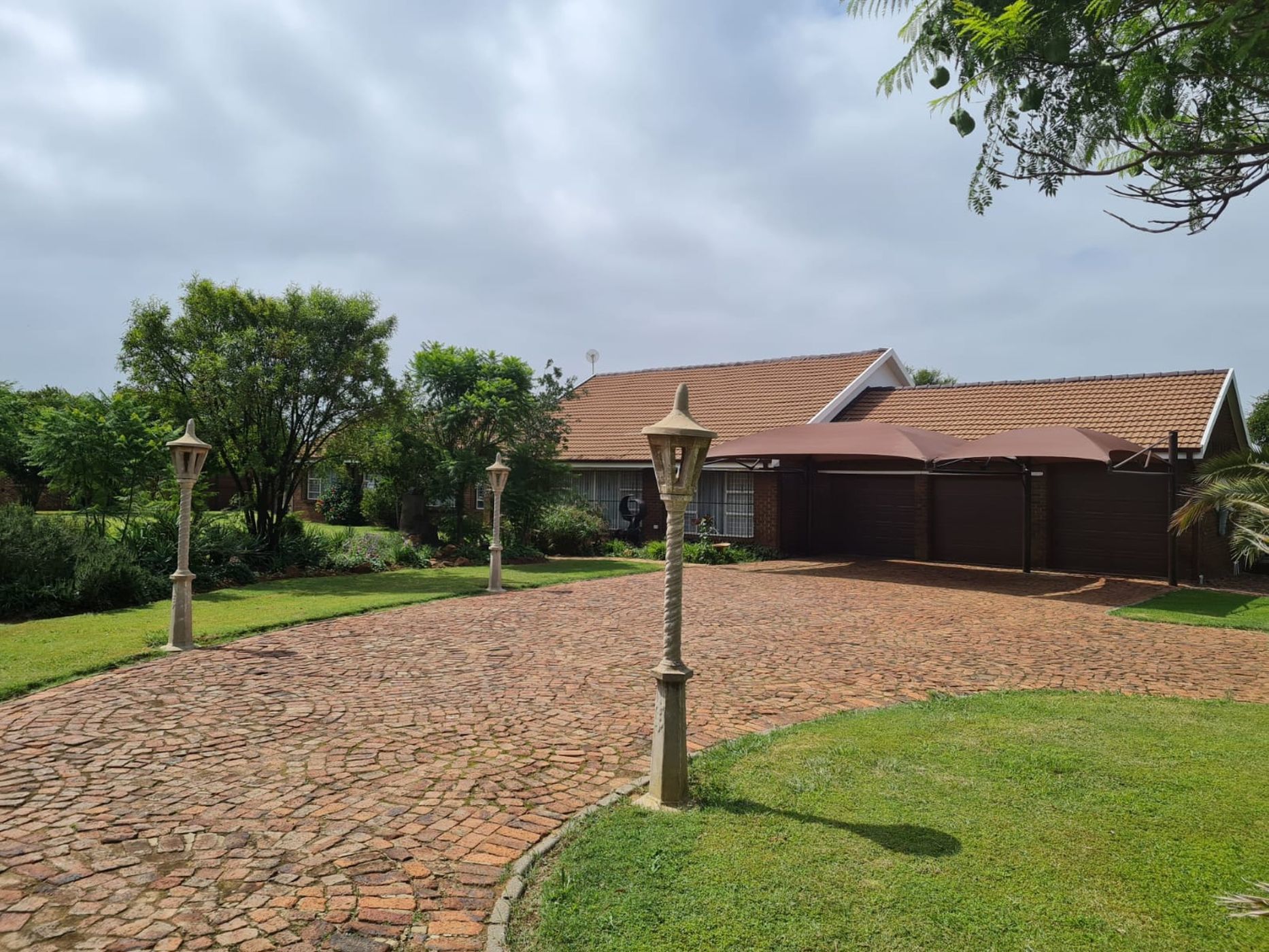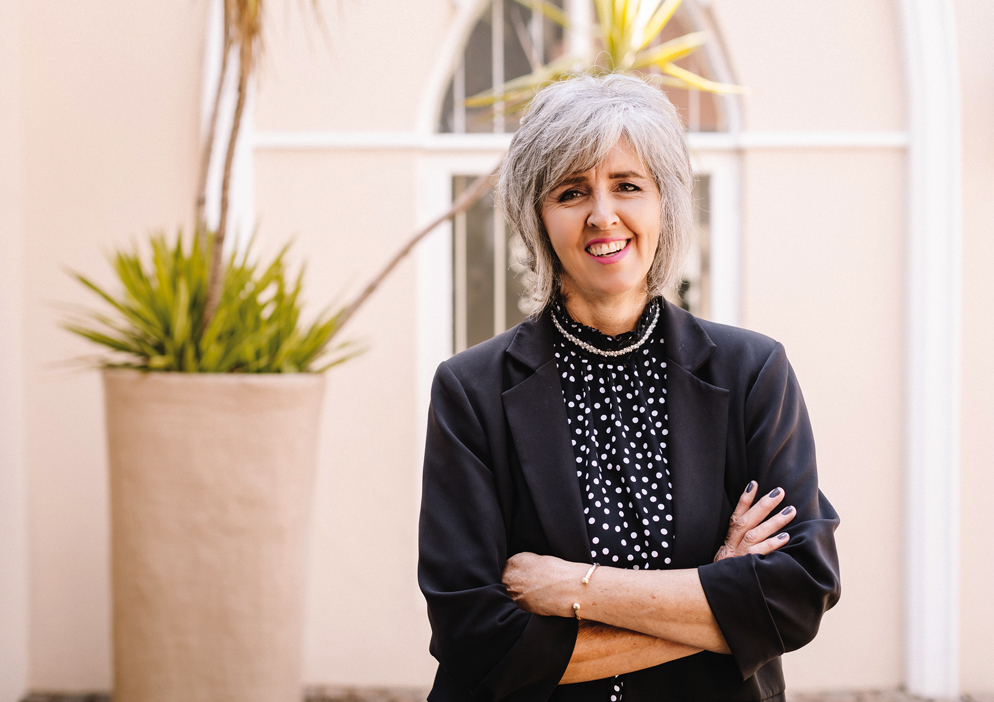Smallholding for sale in Houtkop AH and Ext

7acre plot with second dwelling in the Vaal area
This plot is located on the foot of Houtheuwel Hills nestled in the Mount Ridge Conservancy, close to schools.
The main dwelling consists of a large tv - secondary family - and dining room, as well as an entertainment area. The kitchen has a gas stove and separate laundry.
Four spacious bedrooms and two bathrooms, main en-suite with dressing room.
Outside offers three automated garages with shaded carports.
A borehole feeds the main house via a gravity feed tank and pressure pump.
The second dwelling offers three bedrooms and two bathrooms, main en-suite with dressing room, study, spacious kitchen with gas stove and laundry, tv room, dining room and a second family room that opens up to an entertainment patio.
Backup water supply from Rand water. Alarm system not connected.
Currently rented out for extra income.
The staff quarters / cottage with living room, two bedrooms and a bathroom is in the corner of the property.
Property further offers two large storerooms with 3-phase electricity, connected to alarm system and security company.
Storeroom 1: Size 18 x 11 steel construction with brick work, two small offices and three horse stables.
Storeroom 2: Size 8 x 11, brick and tile construction and joined to a lockable closed carport with a size of 4 x 11, big enough for a caravan.
The plot is surrounded with electric fence, beams around the main house, alarm system with armed response and cameras.
Additional items for sale on purchase on this property:
3phase 15kw solar system, 36 solar panels, 14kw battery backup which supplies the main house with ample electricity.
3phase 36kw diesel generator which is currently used with the business.
On the East side of this plot is a joining 5acre plot for sale for R480 000, fully electrified currently getting supply from storeroom 1.
Both grounds have good nutritional growth, currently roaming on the remaining grounds is Bles buck, geese, ground hares and various bird life species.
Listing details
Rooms
- 4 Bedrooms
- Main Bedroom
- Main bedroom with en-suite bathroom, built-in cupboards, ceiling fan and tiled floors
- Bedroom 2
- Bedroom with built-in cupboards and tiled floors
- Bedroom 3
- Bedroom with built-in cupboards and tiled floors
- Bedroom 4
- Bedroom with built-in cupboards and tiled floors
- 2 Bathrooms
- Bathroom 1
- Bathroom with basin, bath, shower, tiled floors and toilet
- Bathroom 2
- Bathroom with basin, bath, tiled floors and toilet
- Other rooms
- Dining Room
- Dining room with tiled floors
- Entrance Hall
- Entrance hall with tiled floors
- Family/TV Room
- Family/tv room with air conditioner, ceiling fan and tiled floors
- Kitchen
- Kitchen with electric stove, gas hob, melamine finishes, tiled floors and walk-in pantry
- Living Room
- Living room with tiled floors
- Study
- Study with tiled floors
- Entertainment Room
- Entertainment room with tiled floors
- Laundry
- Laundry with tiled floors
