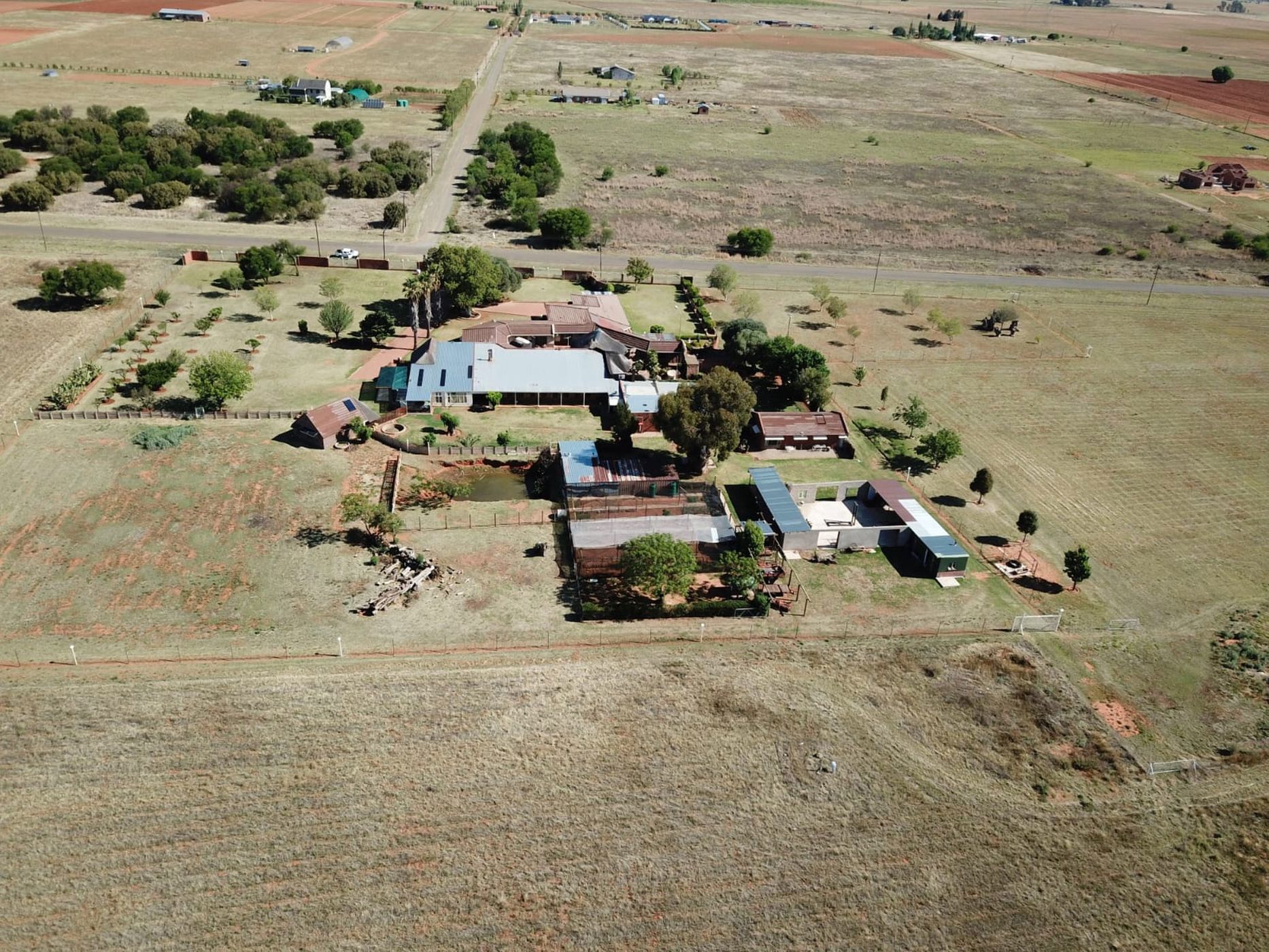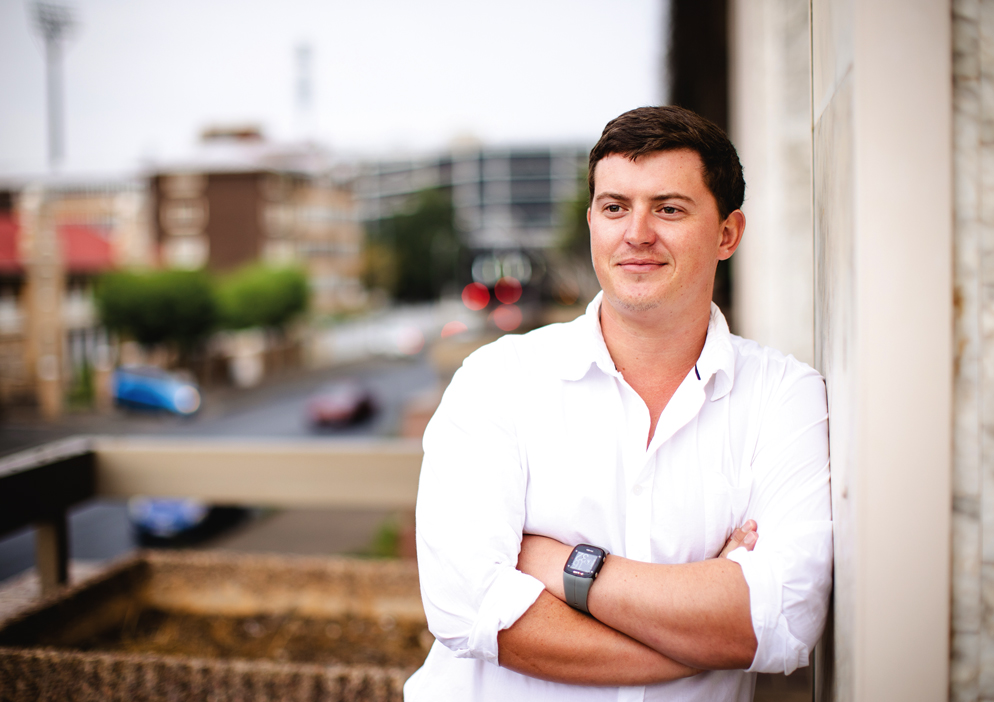Smallholding for sale in Bains Vlei

Prime Multi-Use Smallholding for Visionary Development – Bainsvlei
A Property That Works as Hard as You Do
Positioned just 12 km west of Bloemfontein, this 12.85-hectare property presents a rare chance to own a fully-equipped, income-generating smallholding with exceptional development flexibility. Whether you're looking to establish a hospitality hub, residential complex, commercial venture, or mixed-use masterpiece—this site offers the zoning, space, and infrastructure to bring it all to life.
Land Use & Development Potential
This property's zoning allows for a dynamic mix of approved and consent-based uses—ideal for forward-thinking developers or long-term investors:
Approved primary uses include:
• commercial buildings
• Residential dwellings
• Restaurants, cafes, and hotels
• Entertainment and amusement spaces
• Warehousing
With special approval:
• Educational or religious institutions
• Community centers and halls
• Pet shops and fishmongers
• Auto-related services like garages
Zoning Guidelines:
• 60% property coverage
• Max 2 storey build height
• Setbacks: 15m from servitude, 95m from tar road center line
Function & Lifestyle Amenities
Currently operational as a well-known event venue, the property features an array of versatile structures:
• Main Hall (350 m²): Elegant space with a built-in bar, kitchen access, restrooms, and a dance floor – ideal for weddings or conferences.
• Enclosed Thatch Lapa: Fully wired and ready for functions, from seated dinners to small ceremonies.
• Poolside Bar & Reception Area: Outdoor entertainment setting with a rustic bar, braai facilities, and waterfall feature.
• Gardens: Landscaped lawns and classic outdoor braai setups perfect for marquees, festivals, or family events.
Residential Dwellings
Home 1 – 241 m²:
2 spacious bedrooms, 2 bathrooms, open-concept living with kitchen, dining, family room, scullery, and Double garage.
Home 2 – 365 m²:
A generous layout featuring 4 bedrooms (all en-suite), guest toilet, private study, lounge, formal entrance, scullery, and patio.
Additional Unit:
Standalone 1-bedroom cottage with open-plan kitchen and living area.
Support Structures & Expansion Areas
incomplete structure: Ready for conversion into more accommodation or a venue extension
netted area for vegetable farming
Multiple storerooms (117 m²)
entertainment shed with dual-sided braai and spit-braai
built-in bar
chapel with thatch roof
open and covered storage shed
bachelor flat for staff
building with gym, flat, and bathrooms
Water Security
The farm is well-equipped with three boreholes ensuring year-round supply:
8,000L/hour
4,000L/hour
Additional reserve
Total Land Size: 12.85 hectares
Accessibility: Excellent road frontage with high visibility and ease of access from Bloemfontein
Note: Certain furnishings and equipment not included. Full inventory available on request.
Opportunities like this are rare – a ready-to-go investment with solid infrastructure and future flexibility in a sought-after location.
Contact us today to secure your private viewing
Listing details
Rooms
- 2 Bedrooms
- Main Bedroom
- Main bedroom with en-suite bathroom, built-in cupboards, curtains and laminate wood floors
- Bedroom 2
- Bedroom with en-suite bathroom, built-in cupboards, curtains and laminate wood floors
- 2 Bathrooms
- Bathroom 1
- Bathroom with basin, shower, tiled floors and toilet
- Bathroom 2
- Bathroom with bath, shower, tiled floors and toilet
- Other rooms
- Dining Room
- Dining room with tiled floors
- Kitchen
- Kitchen with electric stove, gas oven and tiled floors
- Living Room
- Living room with blinds, curtains and tiled floors
- Scullery
- Scullery with tiled floors

