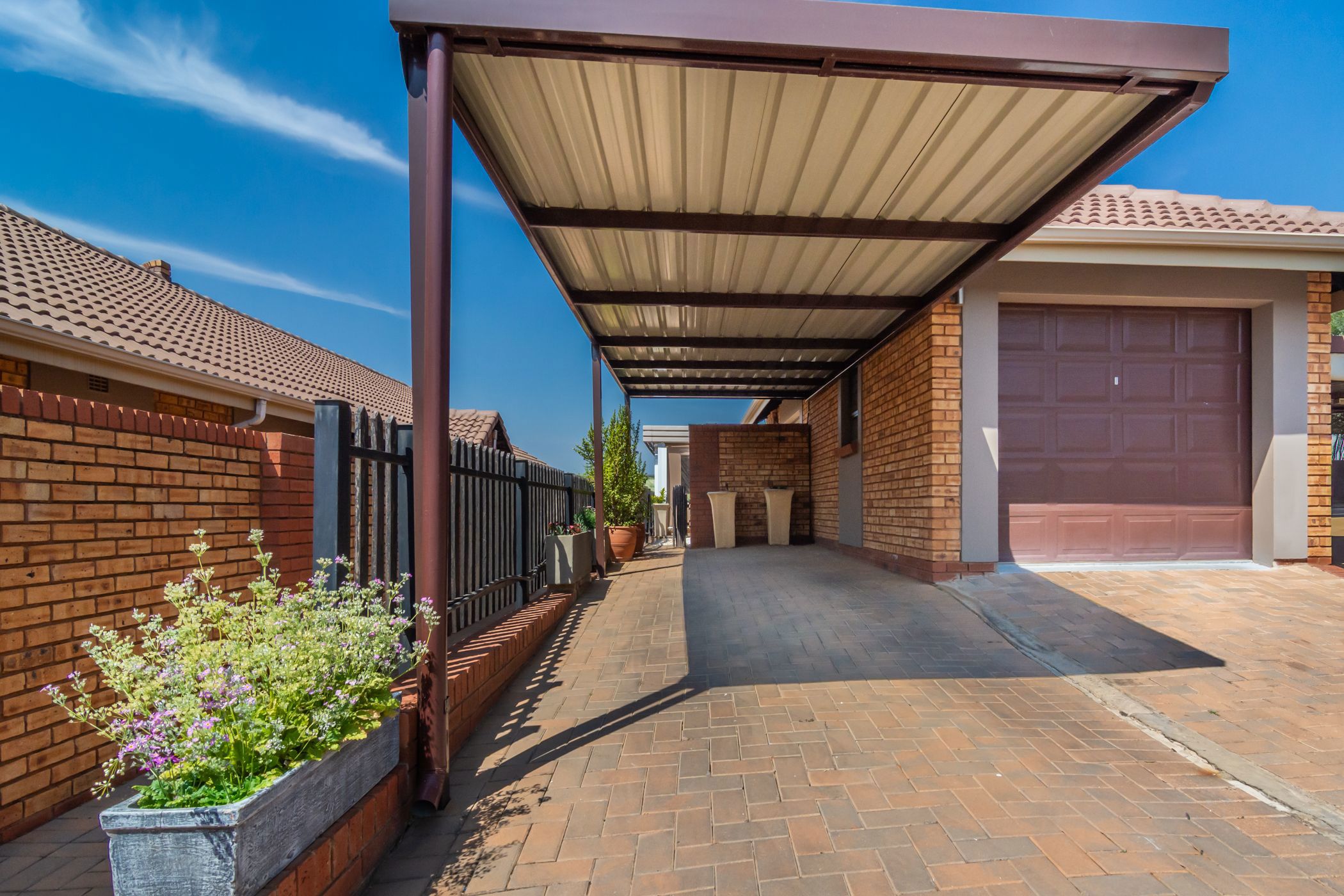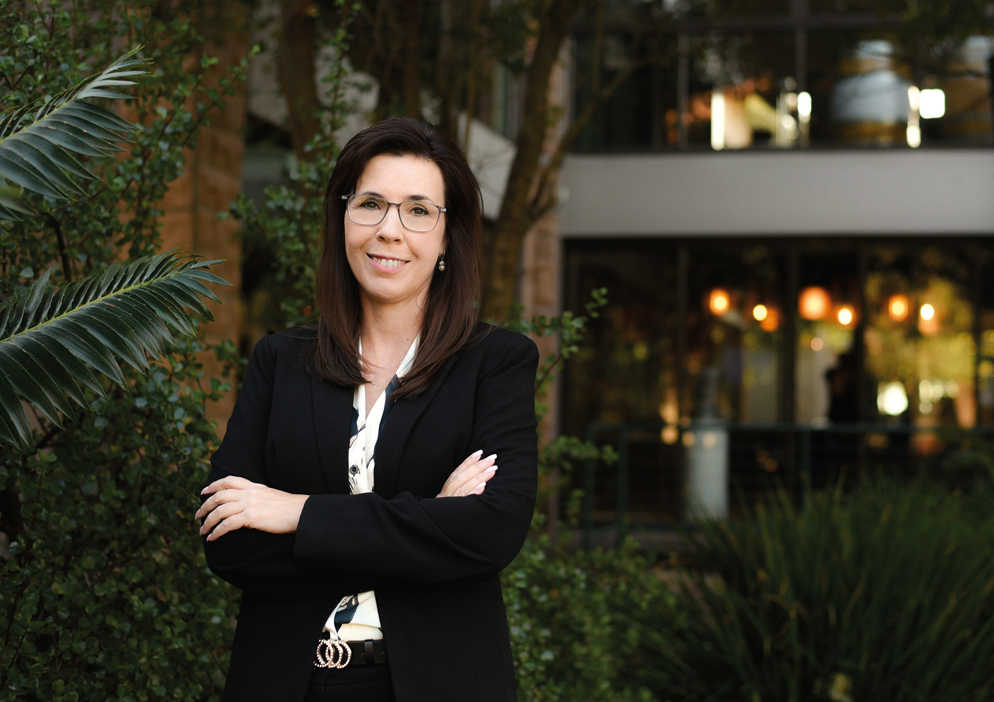Single-storey retirement home to rent in Featherbrooke Hills Retirement Village

Rental rates
- Rate
- Period
- Immediate - 30 September 2026
- Season
- Monthly
- Rate from
- R15,000 per month
- Furnished
- No
Townhouse with Solar System In Featherbrooke Hills Retirement Village
Immaculate unit boasting 3-bedrooms with 2-bathrooms, of which the main is en-suite. The 3rd bedroom has extra custom built-in cabinetry, ideal to be utilized as a study. Open plan kitchen with granite tops and lounge leading to a large, covered patio with canvas blinds – perfect to enjoy all year round.
The unit offers a solar system including 6 x solar panels, inverter and batteries, a single garage and extra-length single carport.
Landline with no internal cost and both water & electricity are pre-paid, fibre is available at own cost. Meal levy of approximately 11 meals, is included in the monthly rental.
Featherbrooke Retirement Village offers 24-hour security & access control, medical assistance at the press of a button, Doctor's room, frail care unit, coffee shop, restaurant, tuck shop, communal hall hosting lots of activities, hair & beauty salon, all within walking distance. For extra convenience food may be ordered and delivered to the unit – 11 meals included in the monthly rental. For shopping requirements, a shuttle service is available for nearby shopping malls.
You can go for your daily walk and enjoy the beautiful, landscaped gardens, join the local community activities and stay active with bingo, crafters club, line dancing and many more.
This is a great opportunity to live in a beautiful retirement village close to all amenities.
Listing details
Rooms
- 3 Bedrooms
- Main Bedroom
- Main bedroom with en-suite bathroom, built-in cupboards, carpeted floors, ceiling fan and curtain rails
- Bedroom 2
- Bedroom with built-in cupboards, carpeted floors and curtain rails
- Bedroom 3
- Bedroom with built-in cupboards, carpeted floors and curtain rails
- 2 Bathrooms
- Bathroom 1
- Bathroom with basin, curtain rails, shower, tiled floors and toilet
- Bathroom 2
- Bathroom with basin, bath, curtain rails, tiled floors and toilet
- Other rooms
- Kitchen
- Open plan kitchen with blinds, breakfast nook, dish-wash machine connection, extractor fan, gas hob, granite tops, melamine finishes, tiled floors and under counter oven
- Living Room
- Open plan living room with curtain rails and tiled floors
