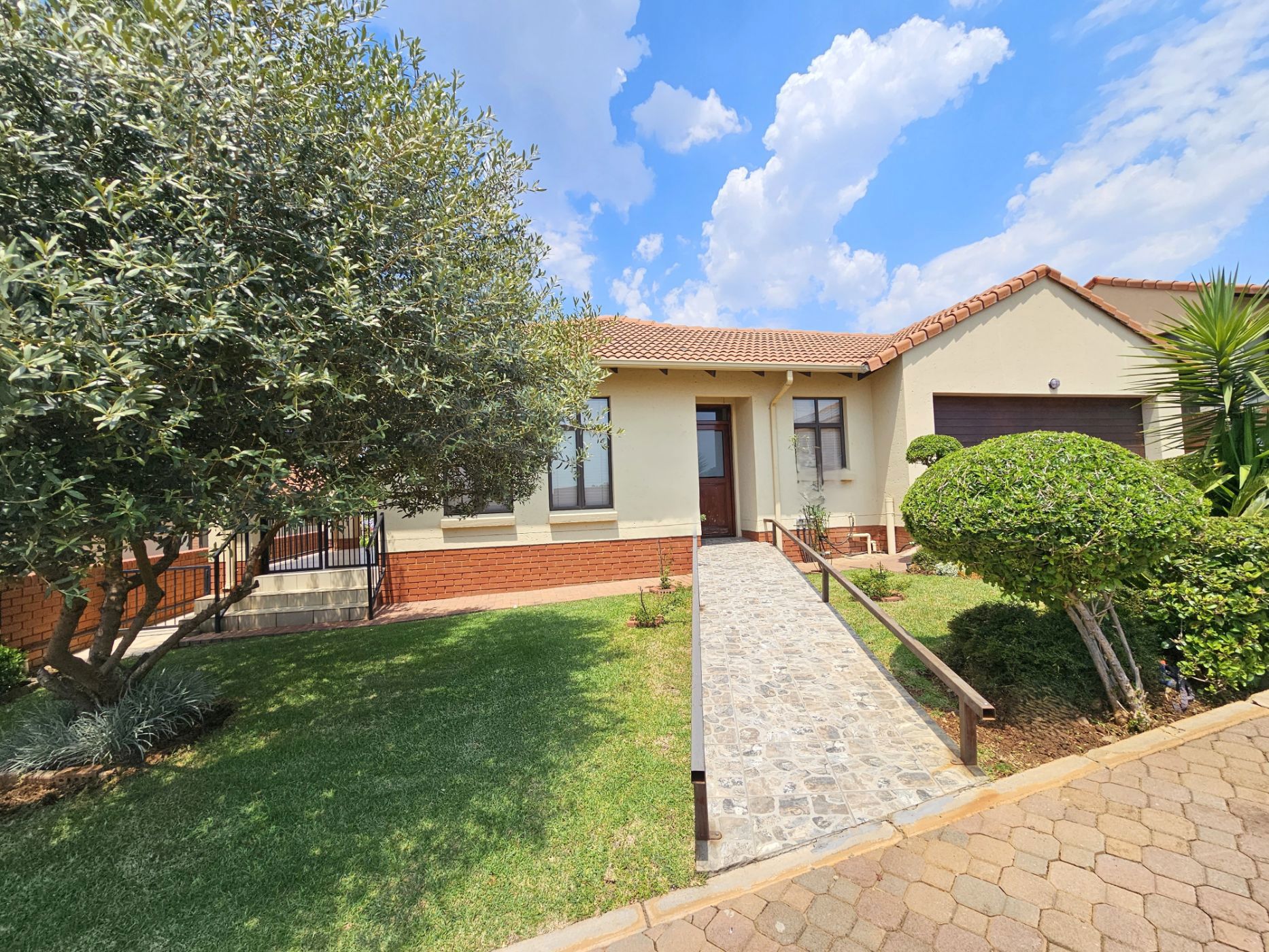Single-storey retirement home let in Xanadu

Rental rates
- Rate
- Period
- Immediate - 31 July 2026
- Season
- Monthly
- Rate from
- R12,000 per month
- Furnished
- No
- Minimum stay
- 12 months
Perfect retirement home in the popular Xanadu Estate.
Situated in Xanadu Lifestyle Village, this lovely home features open-plan sitting/dining areas and a modern, well-designed kitchen. It also has two large bedrooms and a third room - either a study or smaller bedroom - two bathrooms, and a double garage. The undercover patio has beautiful views on the Magalies Mountains. Extras include a water filter system, a water tank with a pressure pump and air conditioners.
Xanadu Nature Estate offers many features: an excellent, state-of-the-art security system with double security fencing all around the Estate, CCTV and 24-hour patrols. Each phase of the development is sensitive to the preservation of the area's wetland ecosystem, which is home to hundreds of birds, including Fish Eagles. Carefully planned walkways through these areas enable residents to appreciate the abundant bird life and game with minimum impact.
Contact me today to arrange a viewing.
Listing details
Rooms
- 3 Bedrooms
- Main Bedroom
- Main bedroom with en-suite bathroom, air conditioner, built-in cupboards, curtain rails, high ceilings, king bed and laminate wood floors
- Bedroom 2
- Bedroom with built-in cupboards, curtain rails, double bed, high ceilings and laminate wood floors
- Bedroom 3
- Bedroom with built-in cupboards, curtain rails, high ceilings, laminate wood floors and single bed
- 2 Bathrooms
- Bathroom 1
- Bathroom with basin, curtain rails, hot water cylinder, shower, tiled floors and toilet
- Bathroom 2
- Bathroom with basin, bath, curtain rails, tiled floors and toilet
- Other rooms
- Dining Room
- Open plan dining room with air conditioner, curtain rails, laminate wood floors and sliding doors
- Family/TV Room
- Open plan family/tv room with air conditioner, curtain rails, high ceilings, laminate wood floors, patio and sliding doors
- Kitchen
- Open plan kitchen with breakfast nook, dish-wash machine connection, extractor fan, high ceilings, hob, laminate wood floors, melamine finishes and under counter oven
- Study
- Study with carpeted floors and curtain rails

